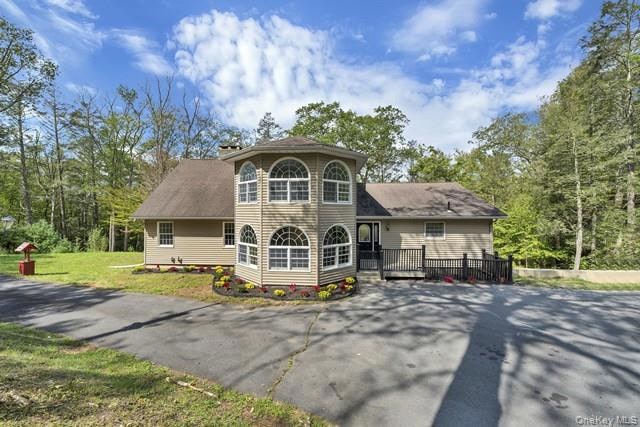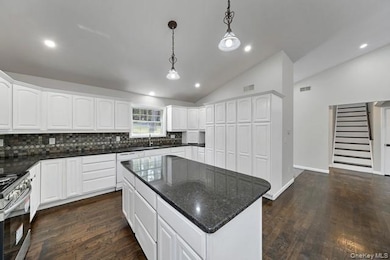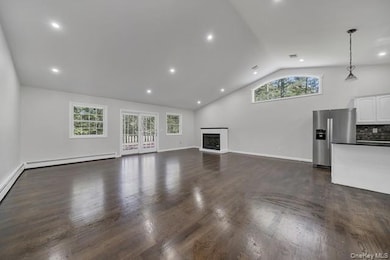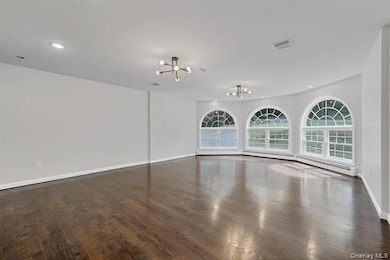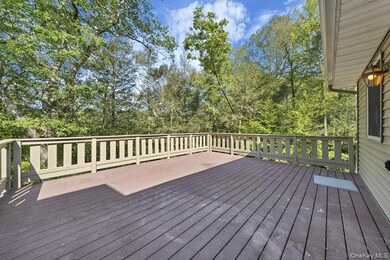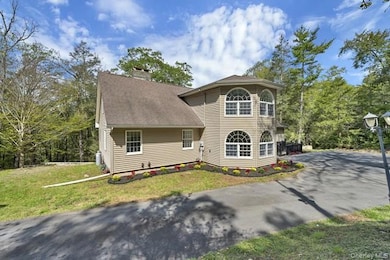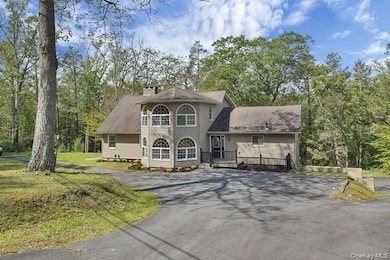65 Old Cahoonzie Rd Sparrow Bush, NY 12780
Estimated payment $3,289/month
Highlights
- Colonial Architecture
- Deck
- Cathedral Ceiling
- Port Jervis High School Rated A-
- Freestanding Bathtub
- Wood Flooring
About This Home
This beautifully renovated residence is situated in the tranquil hamlet of Sparrow Bush. The home offers generous living spaces, including a large dining room, kitchen, and living room featuring a fireplace, along with four bedrooms and three full bathrooms. Elegant hardwood floors are present throughout the property. The kitchen is equipped with updated appliances, a pantry, center island, cathedral ceiling, gas fireplace and sliding doors leading to a sizable back deck where one can enjoy morning coffee while appreciating the distant sound of the creek. The spacious living room boasts expansive windows that allow an abundance of natural light. The primary suite on the first floor includes a fireplace, an extensive walk-in closet, and a spa-like bathroom with a freestanding soaking tub and tiled walk-in shower. On the upper level, there are three additional bedrooms, each featuring walk-in closets, and one bathroom. The walkout basement includes an attached three-car garage and space for an additional room and bathroom. The house is equipped with central air and heating. It is conveniently located near Port Jervis, offering biking and walking trails, shops, restaurants, a brewery, as well as access to Metro North and Coach bus line to Manhattan. Additionally, it is just 25 minutes from the Bethel Woods Performing Arts Center, Resorts World Casino, Kartrite Water Park, and the Delaware River, which are ideal for fishing, rafting, and kayaking.
Listing Agent
Century 21 Geba Realty Brokerage Phone: 845-856-6629 License #10401339870 Listed on: 05/21/2025
Home Details
Home Type
- Single Family
Est. Annual Taxes
- $9,104
Year Built
- Built in 1969
Lot Details
- 0.66 Acre Lot
- Level Lot
- Back and Front Yard
Parking
- 3 Car Attached Garage
- Garage Door Opener
- Driveway
Home Design
- Colonial Architecture
- Frame Construction
- Vinyl Siding
Interior Spaces
- 2,838 Sq Ft Home
- 2-Story Property
- Cathedral Ceiling
- 2 Fireplaces
- Gas Fireplace
- Entrance Foyer
- Formal Dining Room
- Wood Flooring
Kitchen
- Convection Oven
- Gas Range
- Microwave
- Dishwasher
- ENERGY STAR Qualified Appliances
- Kitchen Island
- Granite Countertops
Bedrooms and Bathrooms
- 4 Bedrooms
- Primary Bedroom on Main
- En-Suite Primary Bedroom
- Walk-In Closet
- Bathroom on Main Level
- 3 Full Bathrooms
- Freestanding Bathtub
- Soaking Tub
Laundry
- Laundry Room
- Dryer
- Washer
Basement
- Walk-Out Basement
- Basement Fills Entire Space Under The House
Outdoor Features
- Deck
- Porch
Schools
- East Main Street Elementary School
- Port Jervis Middle School
- Port Jervis Senior High School
Utilities
- Central Air
- Cooling System Mounted To A Wall/Window
- Baseboard Heating
- Heating System Uses Oil
- Well
- Oil Water Heater
- Septic Tank
- High Speed Internet
- Cable TV Available
Listing and Financial Details
- Assessor Parcel Number 332800-041-000-0002-005.100-0000
Map
Home Values in the Area
Average Home Value in this Area
Tax History
| Year | Tax Paid | Tax Assessment Tax Assessment Total Assessment is a certain percentage of the fair market value that is determined by local assessors to be the total taxable value of land and additions on the property. | Land | Improvement |
|---|---|---|---|---|
| 2024 | $9,405 | $139,900 | $18,200 | $121,700 |
| 2023 | $9,405 | $139,900 | $18,200 | $121,700 |
| 2022 | $9,361 | $139,900 | $18,200 | $121,700 |
| 2021 | $9,200 | $139,900 | $18,200 | $121,700 |
| 2020 | $9,046 | $139,900 | $18,200 | $121,700 |
| 2019 | $8,297 | $120,400 | $18,200 | $102,200 |
| 2018 | $8,297 | $120,400 | $18,200 | $102,200 |
| 2017 | $8,199 | $120,400 | $18,200 | $102,200 |
| 2016 | $8,193 | $120,400 | $18,200 | $102,200 |
| 2015 | -- | $120,400 | $18,200 | $102,200 |
| 2014 | -- | $120,400 | $18,200 | $102,200 |
Property History
| Date | Event | Price | List to Sale | Price per Sq Ft | Prior Sale |
|---|---|---|---|---|---|
| 10/31/2025 10/31/25 | Pending | -- | -- | -- | |
| 10/24/2025 10/24/25 | Off Market | $479,000 | -- | -- | |
| 09/11/2025 09/11/25 | Price Changed | $479,000 | -4.0% | $169 / Sq Ft | |
| 08/31/2025 08/31/25 | For Sale | $499,000 | 0.0% | $176 / Sq Ft | |
| 08/20/2025 08/20/25 | Off Market | $499,000 | -- | -- | |
| 07/11/2025 07/11/25 | Price Changed | $499,000 | -5.7% | $176 / Sq Ft | |
| 05/21/2025 05/21/25 | For Sale | $529,000 | +80.2% | $186 / Sq Ft | |
| 05/15/2024 05/15/24 | Sold | $293,500 | +11.8% | $103 / Sq Ft | View Prior Sale |
| 04/01/2024 04/01/24 | Pending | -- | -- | -- | |
| 03/06/2024 03/06/24 | For Sale | $262,500 | +8.4% | $92 / Sq Ft | |
| 09/27/2013 09/27/13 | Sold | $242,050 | -6.9% | $85 / Sq Ft | View Prior Sale |
| 08/16/2013 08/16/13 | Pending | -- | -- | -- | |
| 05/21/2012 05/21/12 | For Sale | $259,900 | -- | $92 / Sq Ft |
Purchase History
| Date | Type | Sale Price | Title Company |
|---|---|---|---|
| Deed | $293,500 | None Available | |
| Deed | $293,500 | None Available | |
| Foreclosure Deed | $245,734 | -- | |
| Foreclosure Deed | $245,734 | -- | |
| Foreclosure Deed | $245,734 | -- | |
| Deed | $242,050 | Damian Brady | |
| Deed | $242,050 | Damian Brady | |
| Interfamily Deed Transfer | -- | Antonia J Martinez | |
| Interfamily Deed Transfer | -- | Antonia J Martinez | |
| Deed | $320,000 | Mark A Fischer | |
| Deed | $320,000 | Mark A Fischer | |
| Bargain Sale Deed | $20,000 | -- | |
| Bargain Sale Deed | $20,000 | -- | |
| Interfamily Deed Transfer | -- | -- | |
| Interfamily Deed Transfer | -- | -- |
Mortgage History
| Date | Status | Loan Amount | Loan Type |
|---|---|---|---|
| Previous Owner | $247,250 | New Conventional |
Source: OneKey® MLS
MLS Number: 865026
APN: 332800-041-000-0002-005.100-0000
- 642 State Route 42
- 526 State Route 42
- 2 Muller Ln
- 5 Johnson Ln
- 49 Main St
- 29 Academy Ave
- 24 Academy Ave
- 15 Main St
- 56 Sleepy Hollow Rd
- 14 Hawk Mountain Dr
- 265 W Main St
- 4 Harold St
- 6 Center St
- 1352 New York 42
- 7 Center St
- 910 State Route 42
- 208 W Main St Unit 206
- 135 Old Forestburg Rd
- 190 W Main St Unit 192
- 31 Buckley St
