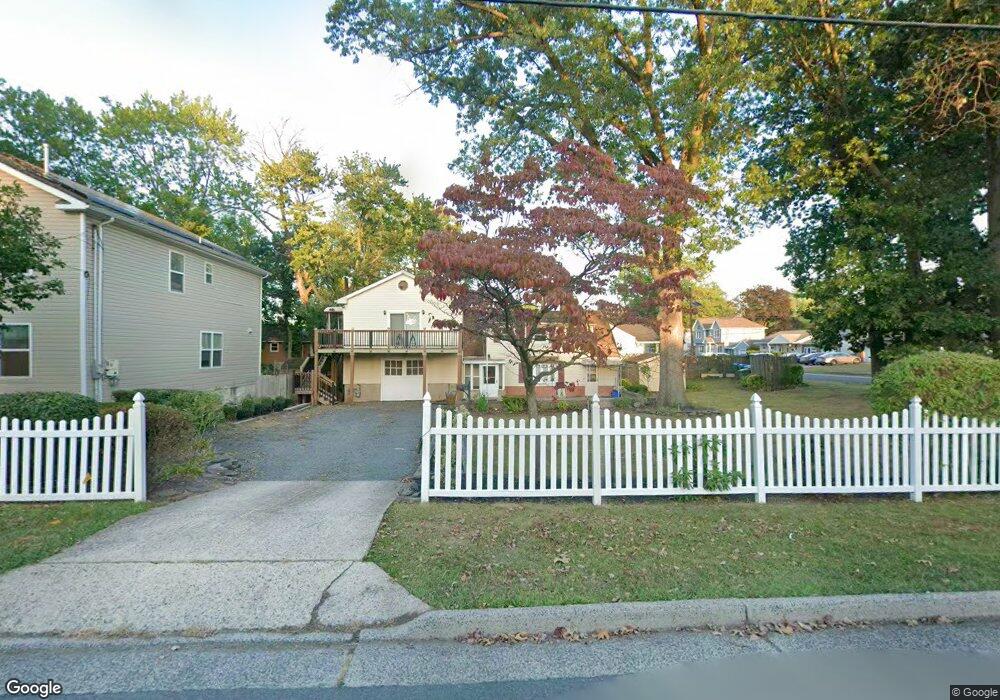65 Orange St Edison, NJ 08817
Estimated Value: $543,000 - $571,752
3
Beds
2
Baths
660
Sq Ft
$849/Sq Ft
Est. Value
About This Home
This home is located at 65 Orange St, Edison, NJ 08817 and is currently estimated at $560,438, approximately $849 per square foot. 65 Orange St is a home located in Middlesex County with nearby schools including Lindeneau Elementary School, Thomas Jefferson Middle School, and Edison High School.
Create a Home Valuation Report for This Property
The Home Valuation Report is an in-depth analysis detailing your home's value as well as a comparison with similar homes in the area
Home Values in the Area
Average Home Value in this Area
Tax History Compared to Growth
Tax History
| Year | Tax Paid | Tax Assessment Tax Assessment Total Assessment is a certain percentage of the fair market value that is determined by local assessors to be the total taxable value of land and additions on the property. | Land | Improvement |
|---|---|---|---|---|
| 2025 | $6,638 | $115,700 | $87,500 | $28,200 |
| 2024 | $6,601 | $115,700 | $87,500 | $28,200 |
| 2023 | $6,601 | $115,700 | $87,500 | $28,200 |
| 2022 | $6,603 | $115,700 | $87,500 | $28,200 |
| 2021 | $6,119 | $115,700 | $87,500 | $28,200 |
| 2020 | $6,517 | $115,700 | $87,500 | $28,200 |
| 2019 | $6,262 | $115,700 | $87,500 | $28,200 |
| 2018 | $5,643 | $115,700 | $87,500 | $28,200 |
| 2017 | $5,506 | $115,700 | $87,500 | $28,200 |
| 2016 | $6,104 | $115,700 | $87,500 | $28,200 |
| 2015 | $5,621 | $115,700 | $87,500 | $28,200 |
| 2014 | $5,449 | $115,700 | $87,500 | $28,200 |
Source: Public Records
Map
Nearby Homes
- 56 Orange St
- 346 N Riverview Ave
- 152 Orange St
- 59 Oakland Ave
- 61 Duley Ave
- 65 Duley Ave
- 111 Barnard St
- 1144 Raritan Ave
- 45 Loring Ave
- 15 Bradley Dr
- 36 Brookhill Ave
- 13 Putnam Ave
- 31 York Dr Unit 3A
- 15 York Dr Unit 2A
- 15 York Dr Unit 1B
- 60 Fox Rd
- 1020 Raritan Ave
- 37 York Dr Unit 6A
- 31 Hull Dr
- 9 Gates Place
