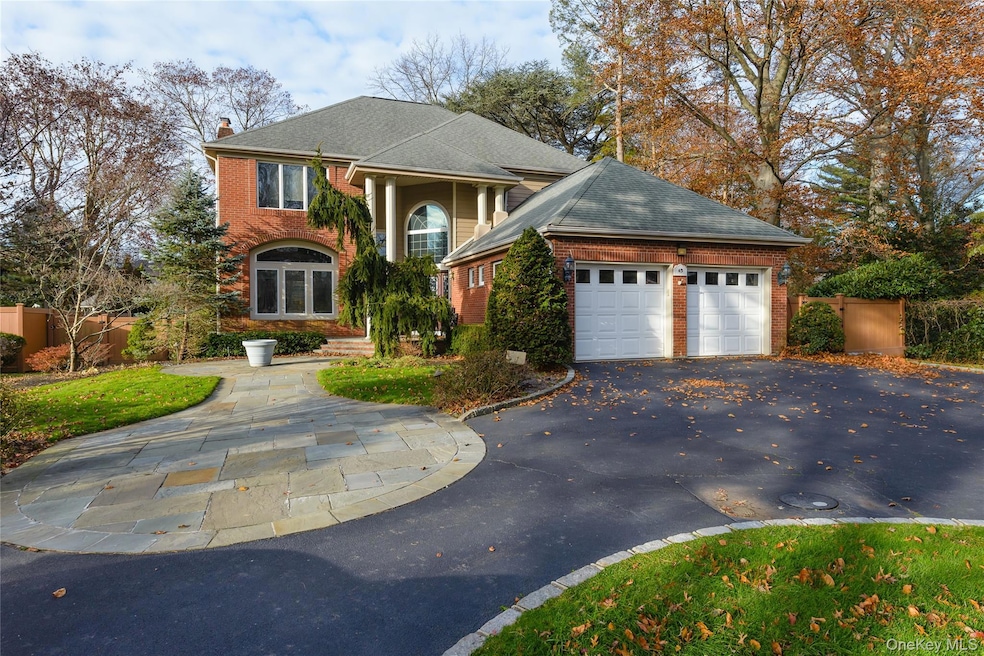65 Oriole Way Westbury, NY 11590
Westbury NeighborhoodHighlights
- In Ground Pool
- Colonial Architecture
- Property is near public transit
- Cherry Lane School Rated A-
- Deck
- Cathedral Ceiling
About This Home
Extraordinary, one-of-a-kind 4-bedroom, 3.5 bath colonial with luxurious detail. Grand 2-story entry foyer leads to the heart of the home, the great room which features expansive eat-in-kitchen, den with fireplace, sliders to deck and open dining room with gorgeous tray ceiling and built-in bar with granite counters, glass cabinets and 2 large wine coolers. The chef's kitchen features 2 wall ovens, granite counters, furniture-quality cabinetry, center island with storage, seating, and cooktop. There is also an office on this level and 1/2 bath. The den has a gas fireplace and is open to the breakfast room and kitchen. The primary suite has large bedroom, walk-in closet, luxurious bath with two large vanities, a huge steam shower with multiple shower heads and skylight. There are 3 additional bedrooms and full bath on this level. The full finished basement also has a laundry room. The property is private with lush landscaping, built-in pool, huge brick patio with firepit and built-in seating, large deck and putting green. Additional features include new flooring, central air conditioning & gas heat, 2-car attached garage, bluestone walks and a private neighborhood setting. Close to all major parkways, great Nassau county shopping, parks, clubs, LIRR and you are a half hour to famous South Shore beaches
Listing Agent
Daniel Gale Sothebys Intl Rlty Brokerage Phone: 516-334-3606 License #30JA0486625 Listed on: 09/06/2025

Home Details
Home Type
- Single Family
Est. Annual Taxes
- $4,907
Year Built
- Built in 1993
Lot Details
- 0.32 Acre Lot
- Cul-De-Sac
- Back Yard Fenced
- Level Lot
- Front and Back Yard Sprinklers
Parking
- 2 Car Attached Garage
- Driveway
- On-Street Parking
- Off-Street Parking
Home Design
- Colonial Architecture
- Brick Exterior Construction
- Frame Construction
- Vinyl Siding
Interior Spaces
- 2,996 Sq Ft Home
- 3-Story Property
- Indoor Speakers
- Cathedral Ceiling
- Ceiling Fan
- Chandelier
- 1 Fireplace
- Window Screens
- Entrance Foyer
- Formal Dining Room
- Finished Basement
- Walk-Out Basement
- Home Security System
Kitchen
- Eat-In Kitchen
- Convection Oven
- Microwave
- Dishwasher
- Granite Countertops
- Disposal
Flooring
- Wood
- Carpet
Bedrooms and Bathrooms
- 4 Bedrooms
- En-Suite Primary Bedroom
- Walk-In Closet
- Steam Shower
Laundry
- Laundry Room
- Dryer
- Washer
Outdoor Features
- In Ground Pool
- Deck
- Patio
- Outdoor Speakers
- Private Mailbox
Location
- Property is near public transit
Schools
- Rushmore Avenue Elementary School
- Carle Place Middle Senior High Sch
Utilities
- Central Air
- Heating System Uses Natural Gas
Community Details
- Call for details about the types of pets allowed
Listing and Financial Details
- Rent includes grounds care, trash collection
- Assessor Parcel Number 2255-10-257-00-0016-0
Map
Source: OneKey® MLS
MLS Number: 909400
APN: 2255-10-257-00-0016-0
- 68 Oriole Way
- 83 Renison Dr
- 330 Ellison Ave
- 51 Wickey Ave
- 85 Aspinwall St
- 333 Sylvan Ln
- 24 Walnut St
- 6 Bostwick Ln
- 172 Harvard St
- 187 Castle Ave
- 198 Belmont Ave
- 332 Jamaica Blvd
- 207 Belmont Ave
- 213 Belmont Ave
- 175 Maple Ave Unit 5G
- 348 Roslyn Ave
- 246 Liberty Ave
- 304 Jamaica Blvd
- 154 Elmwood St
- 266 Park Ave W
- 341 Pin Oak Ln
- 17 5th Ave
- 157-161 Post Ave Unit 203
- 299 Linden Ave
- 28 Lenox Ave
- 130 Post Ave Unit 409
- 59 S Grand St Unit 2
- 401 E Jericho Turnpike
- 461 Railroad Ave
- 153 Barwick Blvd
- 323 Roosevelt Way Unit C2301
- 1299 Corporate Dr
- 1111 Roosevelt Way
- 990 Corporate Dr Unit 509
- 990 Corporate Dr
- 695 Merrick Ave
- 695 Merrick Ave Unit 613
- 990 Westbury Rd Unit 3
- 998 Stewart Ave
- 15 Parkway Dr






