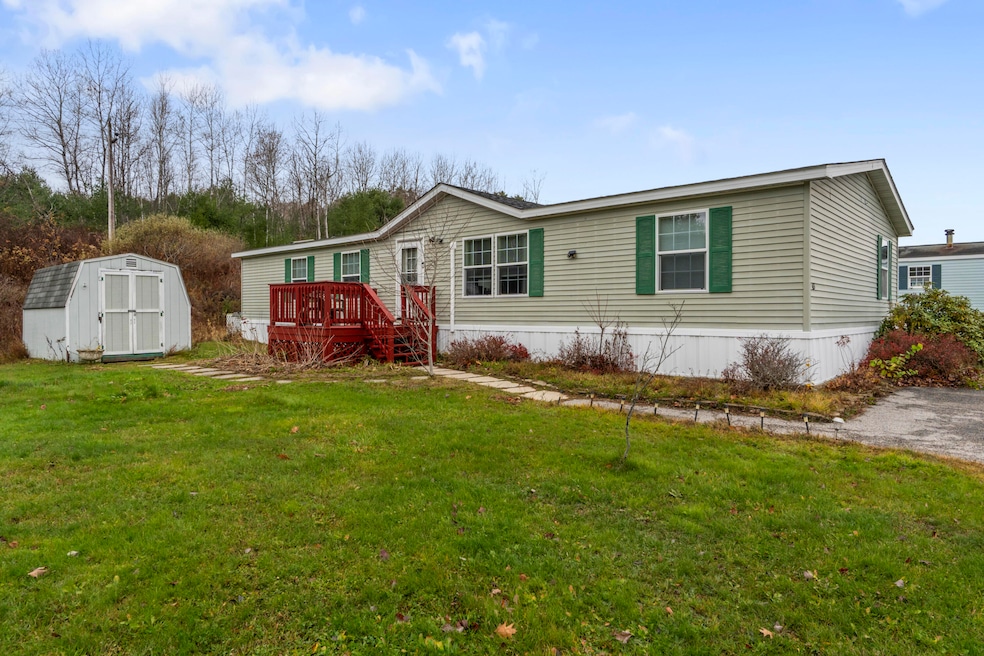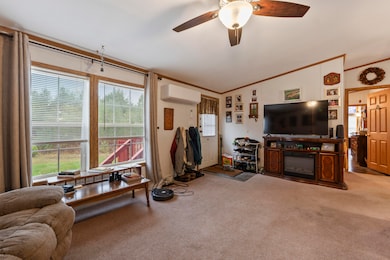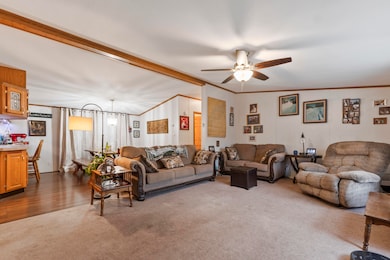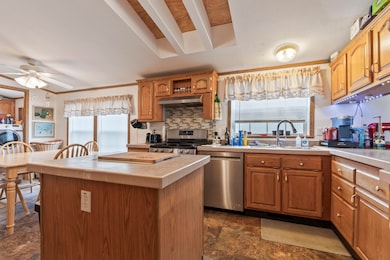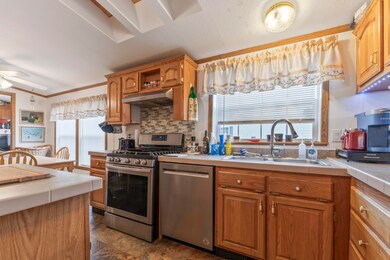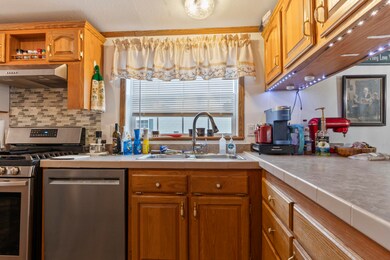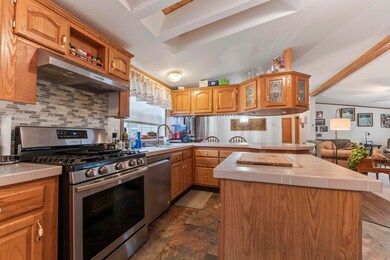65 Oxbow Dr Lewiston, ME 04240
Estimated payment $925/month
Highlights
- Deck
- Ranch Style House
- No HOA
- Wooded Lot
- Cathedral Ceiling
- Bathtub
About This Home
Looking for a 3-bed home in a mobile park with extra space and updates? This spacious double wide offers 1,620 square feet of open concept living with cathedral ceilings, a 3-season room, two decks, and underground utilities. Enjoy the convenience of single-level living with three bedrooms and two full baths, plus a bright kitchen featuring stainless steel appliances. A washer and dryer are included for easy move-in, and an outdoor shed provides extra storage. Whether relaxing in the 3-season room or entertaining on either deck, this home offers plenty of indoor-outdoor flexibility. Set in a mobile home park close to shopping, restaurants, and other local amenities, the location makes everyday errands simple. This home is ideal for downsizers or buyers seeking space, comfort, and convenience all in one. Park perks include maintained infrastructure and a connected community feel, while underground utilities add curb appeal and reliability. With no wasted space and room to breathe, this is a must-see for anyone searching for a turn-key mobile home with modern touches.
Listing Agent
Better Homes & Gardens Real Estate/The Masiello Group Listed on: 11/17/2025

Property Details
Home Type
- Mobile/Manufactured
Est. Annual Taxes
- $1,937
Year Built
- Built in 2000
Lot Details
- Level Lot
- Open Lot
- Wooded Lot
- Land Lease
Home Design
- Ranch Style House
- Slab Foundation
- Steel Frame
- Shingle Roof
- Vinyl Siding
Interior Spaces
- 1,620 Sq Ft Home
- Cathedral Ceiling
- Ceiling Fan
Kitchen
- Gas Range
- Dishwasher
- Disposal
Flooring
- Carpet
- Vinyl
Bedrooms and Bathrooms
- 3 Bedrooms
- 2 Full Bathrooms
- Bathtub
- Shower Only
Laundry
- Dryer
- Washer
Parking
- Leased Parking
- Gravel Driveway
- On-Site Parking
Outdoor Features
- Deck
- Shed
Utilities
- Cooling Available
- Forced Air Heating System
- Heat Pump System
Additional Features
- City Lot
- Double Wide
Community Details
- No Home Owners Association
Listing and Financial Details
- Tax Lot 003
- Assessor Parcel Number LEWI-000038-000000-000003-913523
Map
Home Values in the Area
Average Home Value in this Area
Property History
| Date | Event | Price | List to Sale | Price per Sq Ft |
|---|---|---|---|---|
| 11/17/2025 11/17/25 | For Sale | $145,000 | -- | $90 / Sq Ft |
Source: Maine Listings
MLS Number: 1643737
- 22 Hillside Ln Unit 2
- 22 Hillside Ln Unit 4
- 156 Rideout Ave Unit 3
- 7-9 Irene St
- 189 Russell St Unit 2nd floor
- 189 Russell St
- 24 High St Unit e
- 24 High St Unit b
- 16 Orange St
- 122 South Ave Unit 122 South Ave
- 16 Wood St Unit 1
- 12 Brooks Ave Unit 2
- 100 College St Unit 1
- 68 Pine St Unit 1
- 223 Lisbon St Unit 3B
- 430 Ridge Rd Unit 1
- 116 5th St Unit 1
- 51 Northern Avenue Heights
- 186 Main St
- 35 Laurel Ave
