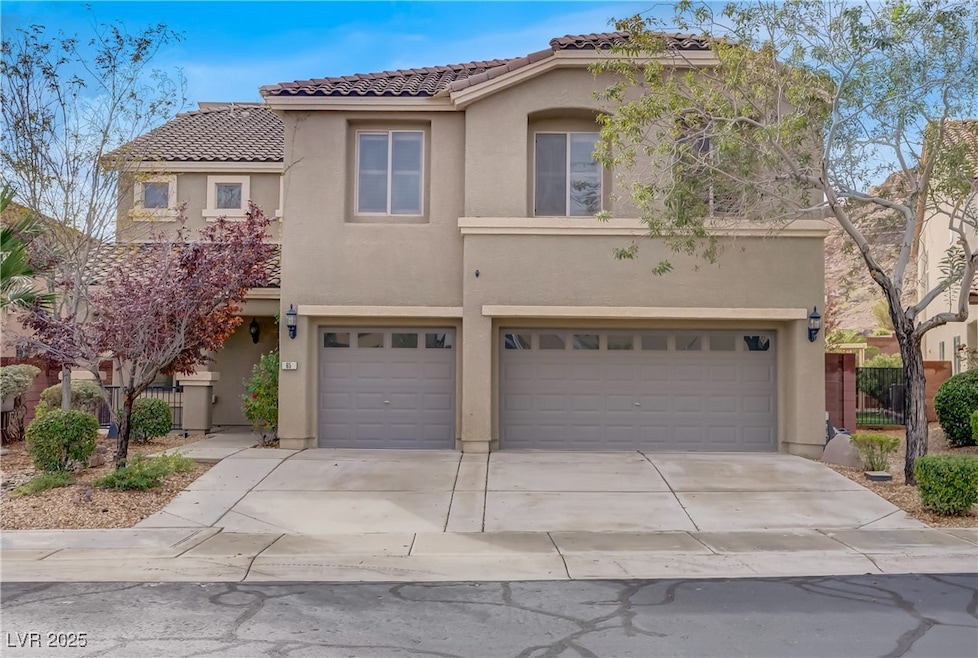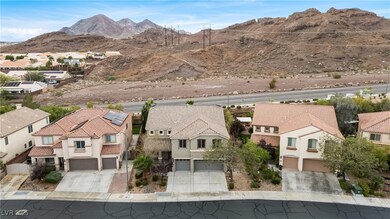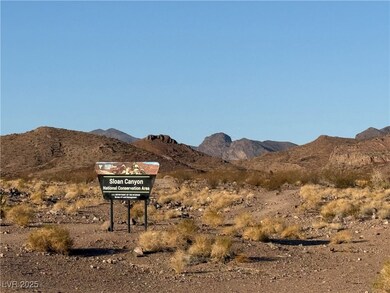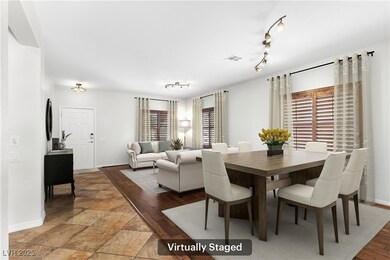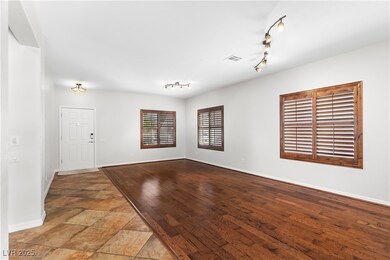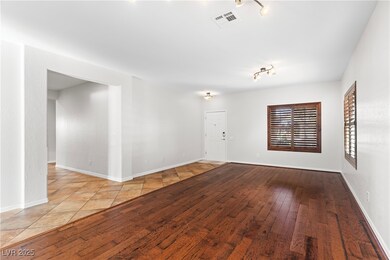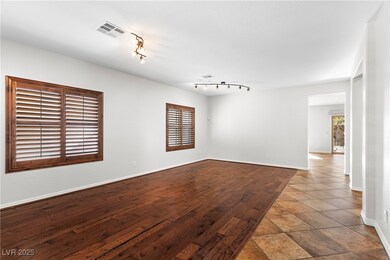65 Pangloss St Unit 6 Henderson, NV 89002
Estimated payment $4,557/month
Highlights
- Gated Community
- Mountain View
- Community Basketball Court
- J. Marlan Walker International School Rated 9+
- Main Floor Bedroom
- Covered Patio or Porch
About This Home
Expansive 6-bedroom, 4-bath with a den and a loft in the guard-gated community of Palm Hills. Stunning views of Sloan Canyon and the surrounding mountains provide a peaceful backdrop for morning coffee or evening relaxation. 4,374 sqft of thoughtfully designed living space with huge bedrooms with walk-in closets. 2 bedrooms downstairs with an open kitchen with double ovens, Corian countertops, and rock accent walls with a mounted TV and plantation shutters. Oversized laundry room with cabinets and a utility sink, plus 6 large storage closets. Upstairs features a split floor plan, a large loft, and a balcony with stunning Sloan Canyon and mountain views. The primary suite includes a retreat ideal for an office or gym. Generous lot offers room for a future pool and has a cozy backyard firepit. Walking distance to Sloan Canyon trailhead, near schools, Lake Mead, Water Street, dining, & freeway access—this home blends extra space, comfort, and lifestyle in Henderson in the 89002 location.
Listing Agent
Simply Vegas Brokerage Email: lp@laurenparis.com License #S.0065668 Listed on: 11/21/2025

Home Details
Home Type
- Single Family
Est. Annual Taxes
- $5,724
Year Built
- Built in 2007
Lot Details
- 7,841 Sq Ft Lot
- North Facing Home
- Back Yard Fenced
- Block Wall Fence
- Drip System Landscaping
- Artificial Turf
HOA Fees
- $130 Monthly HOA Fees
Parking
- 3 Car Attached Garage
- Inside Entrance
- Garage Door Opener
Home Design
- Frame Construction
- Tile Roof
- Stucco
Interior Spaces
- 4,374 Sq Ft Home
- 2-Story Property
- Central Vacuum
- Ceiling Fan
- Double Pane Windows
- Plantation Shutters
- Blinds
- Mountain Views
Kitchen
- Double Oven
- Built-In Gas Oven
- Gas Range
- Microwave
- Dishwasher
- Disposal
Flooring
- Carpet
- Laminate
- Tile
Bedrooms and Bathrooms
- 6 Bedrooms
- Main Floor Bedroom
- 4 Full Bathrooms
Laundry
- Laundry Room
- Laundry on main level
- Sink Near Laundry
- Laundry Cabinets
- Gas Dryer Hookup
Eco-Friendly Details
- Energy-Efficient Windows
- Solar owned by a third party
- Sprinkler System
Outdoor Features
- Balcony
- Covered Patio or Porch
Schools
- Walker Elementary School
- Mannion Jack & Terry Middle School
- Foothill High School
Utilities
- Central Heating and Cooling System
- Multiple Heating Units
- Heating System Uses Gas
- Cable TV Available
Community Details
Overview
- Palm Hills Association, Phone Number (702) 737-8580
- Built by Pulte
- Palm Hills Phase 3 Subdivision
- The community has rules related to covenants, conditions, and restrictions
Recreation
- Community Basketball Court
- Park
Security
- Security Guard
- Gated Community
Map
Home Values in the Area
Average Home Value in this Area
Tax History
| Year | Tax Paid | Tax Assessment Tax Assessment Total Assessment is a certain percentage of the fair market value that is determined by local assessors to be the total taxable value of land and additions on the property. | Land | Improvement |
|---|---|---|---|---|
| 2025 | $6,182 | $212,115 | $37,450 | $174,665 |
| 2024 | $5,301 | $212,115 | $37,450 | $174,665 |
| 2023 | $5,301 | $211,729 | $46,550 | $165,179 |
| 2022 | $4,908 | $191,909 | $42,000 | $149,909 |
| 2021 | $4,545 | $176,997 | $34,650 | $142,347 |
| 2020 | $4,217 | $173,138 | $32,550 | $140,588 |
| 2019 | $3,952 | $167,031 | $28,700 | $138,331 |
| 2018 | $3,771 | $154,835 | $23,100 | $131,735 |
| 2017 | $4,341 | $149,703 | $23,100 | $126,603 |
| 2016 | $3,530 | $146,739 | $17,150 | $129,589 |
| 2015 | $3,521 | $127,521 | $12,600 | $114,921 |
| 2014 | $3,412 | $114,270 | $11,550 | $102,720 |
Property History
| Date | Event | Price | List to Sale | Price per Sq Ft |
|---|---|---|---|---|
| 11/21/2025 11/21/25 | For Sale | $750,000 | -- | $171 / Sq Ft |
Purchase History
| Date | Type | Sale Price | Title Company |
|---|---|---|---|
| Interfamily Deed Transfer | -- | None Available | |
| Bargain Sale Deed | -- | None Available | |
| Bargain Sale Deed | $290,000 | Nevada Title Las Vegas | |
| Trustee Deed | $464,589 | Pasion Title Services | |
| Bargain Sale Deed | $550,000 | Lawyers Title Of Nevada |
Mortgage History
| Date | Status | Loan Amount | Loan Type |
|---|---|---|---|
| Previous Owner | $495,000 | Unknown |
Source: Las Vegas REALTORS®
MLS Number: 2736805
APN: 178-25-813-049
- 0 E Mission Dr
- 43 Pangloss St
- 787 Craigmark Ct
- 105 Voltaire Ave
- 87 Rattlesnake Grass Ct
- 79 Rattlesnake Grass Ct
- 1044 Spanish Needle St
- 780 Vortex Ave
- 57 Voltaire Ave
- 70 Blaven Dr Unit 5
- 784 Tossa de Mar Ave
- 1034 Copper Palm Ct
- 730 Descartes Ave
- 701 Jane Eyre Place
- 107 Mint Orchard Dr
- 815 Sun Bridge Ln
- 837 Holly Lake Way
- 1000 Snow Bunting Ct
- 96 Saint Johns Wood Ave
- 1010 Silver Retreat Ct
- 767 Wigan Pier Dr Unit 5
- 57 Voltaire Ave
- 25 Precipice Ct
- 750 Vortex Ave
- 841 Rusty Anchor Way Unit 41
- 838 Rusty Anchor Way
- 830 Coastal Beach Rd
- 176 Sandhill Crane Ave
- 149 Laguna Landing Dr
- 145 Staplehurst Ave
- 177 Laguna Hills Ct
- 629 Monument Point St
- 114 E Tamarack Dr
- 121 Pettswood Dr
- 1012 Desert Retreat Ct
- 185 Laguna Landing Dr
- 131 E Tamarack Dr
- 214 Appian Way
- 151 Desert Pond Ave
- 303 Heather Dr
