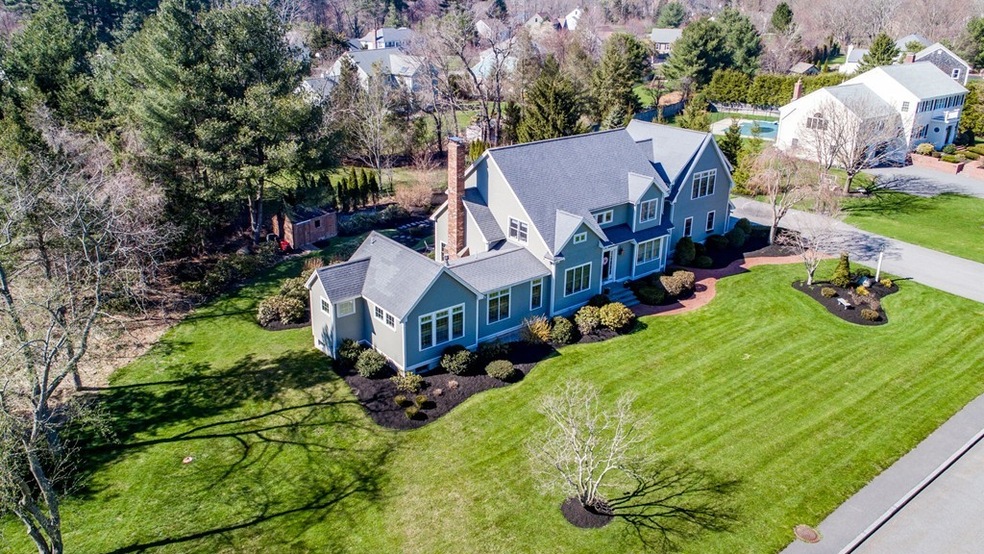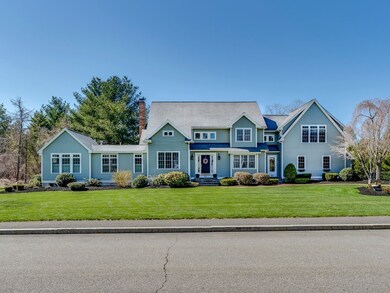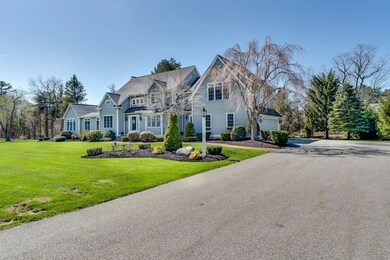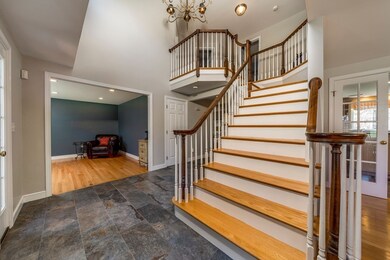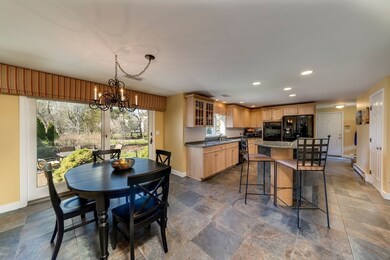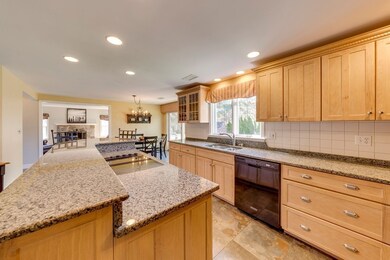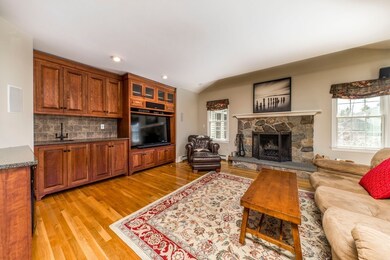
65 Paul Rd Hanover, MA 02339
Highlights
- Wood Flooring
- Attic
- Patio
- Hanover High School Rated 9+
- Wet Bar
- Central Air
About This Home
As of December 2019LEGAL IN-LAW in one of Hanover's nicest neighborhoods. Main home is is a 3200+ sq ft colonial with four bedrooms and 2.5 baths. First floor has an eat in kitchen with granite and large island and sliders to stone patio, dining room, office/den, laundry, half bath and living room with fieldstone fireplace/built-ins /wet bar. The second floor has three bedrooms, all with hardwoods, and a full bath - plus an oversized master suite with a walk in closet, cedar closet and master bath. There is also a walk up attic for storage & full basement that would be wonderful to finish. The in-law was built in 2005 and is light and bright. It has an open kitchen and living room with gas fireplace, built-ins, hardwoods and plenty of windows. Sunny bedroom plus full bath with laundry - plus interior and exterior access. Too many features to list: central AC, breakfast stairs, private well for irrigation, stunning grounds with brick/stone work and professional landscaping - pristinely maintained home!
Last Agent to Sell the Property
Kristen Bishop
The Firm Listed on: 04/25/2018

Home Details
Home Type
- Single Family
Est. Annual Taxes
- $14,430
Year Built
- Built in 1993
Parking
- 2 Car Garage
Kitchen
- Range
- Microwave
- Dishwasher
Flooring
- Wood
- Wall to Wall Carpet
- Tile
Laundry
- Dryer
- Washer
Outdoor Features
- Patio
- Rain Gutters
Utilities
- Central Air
- Hot Water Baseboard Heater
- Heating System Uses Oil
- Oil Water Heater
- Private Sewer
Additional Features
- Wet Bar
- Sprinkler System
- Attic
- Basement
Ownership History
Purchase Details
Purchase Details
Similar Homes in the area
Home Values in the Area
Average Home Value in this Area
Purchase History
| Date | Type | Sale Price | Title Company |
|---|---|---|---|
| Deed | -- | -- | |
| Deed | -- | -- | |
| Deed | $644,000 | -- | |
| Deed | $644,000 | -- |
Mortgage History
| Date | Status | Loan Amount | Loan Type |
|---|---|---|---|
| Open | $100,000 | Stand Alone Refi Refinance Of Original Loan | |
| Open | $489,750 | Stand Alone Refi Refinance Of Original Loan | |
| Closed | $484,350 | New Conventional | |
| Closed | $672,000 | Purchase Money Mortgage | |
| Closed | $377,700 | No Value Available | |
| Closed | $413,000 | No Value Available |
Property History
| Date | Event | Price | Change | Sq Ft Price |
|---|---|---|---|---|
| 12/13/2019 12/13/19 | Sold | $899,900 | 0.0% | $221 / Sq Ft |
| 09/30/2019 09/30/19 | Pending | -- | -- | -- |
| 09/27/2019 09/27/19 | Price Changed | $899,900 | -2.7% | $221 / Sq Ft |
| 09/11/2019 09/11/19 | For Sale | $925,000 | +10.1% | $228 / Sq Ft |
| 06/21/2018 06/21/18 | Sold | $840,000 | 0.0% | $218 / Sq Ft |
| 04/30/2018 04/30/18 | Pending | -- | -- | -- |
| 04/25/2018 04/25/18 | For Sale | $839,900 | -- | $218 / Sq Ft |
Tax History Compared to Growth
Tax History
| Year | Tax Paid | Tax Assessment Tax Assessment Total Assessment is a certain percentage of the fair market value that is determined by local assessors to be the total taxable value of land and additions on the property. | Land | Improvement |
|---|---|---|---|---|
| 2025 | $14,430 | $1,168,400 | $323,300 | $845,100 |
| 2024 | $13,988 | $1,089,400 | $323,300 | $766,100 |
| 2023 | $13,761 | $1,020,100 | $293,800 | $726,300 |
| 2022 | $13,746 | $901,400 | $257,100 | $644,300 |
| 2021 | $13,603 | $833,000 | $233,700 | $599,300 |
| 2020 | $13,167 | $807,300 | $233,700 | $573,600 |
| 2019 | $12,841 | $782,500 | $244,800 | $537,700 |
| 2018 | $12,085 | $742,300 | $256,000 | $486,300 |
| 2017 | $11,858 | $717,800 | $251,300 | $466,500 |
| 2016 | $11,549 | $685,000 | $228,500 | $456,500 |
| 2015 | $11,063 | $685,000 | $228,500 | $456,500 |
Agents Affiliated with this Home
-
Alysa O'hara

Seller's Agent in 2019
Alysa O'hara
Coldwell Banker Realty - Norwell - Hanover Regional Office
(781) 249-6336
2 in this area
72 Total Sales
-
Ginger Baxter
G
Buyer's Agent in 2019
Ginger Baxter
Conway - Hingham
(781) 749-5012
4 Total Sales
-
K
Seller's Agent in 2018
Kristen Bishop
The Firm
-
Tracey Knox

Buyer's Agent in 2018
Tracey Knox
William Raveis R.E. & Home Services
(617) 775-8783
39 Total Sales
Map
Source: MLS Property Information Network (MLS PIN)
MLS Number: 72315284
APN: HANO-000021-000000-000012
- 945 Main St
- 43 Simmons Rd
- 199 Hacketts Pond Dr
- 619 Main St
- 1015 Webster St
- 26 Cherry Blossom Way Unit 50
- 137 Stonegate Ln
- 1163 Webster St
- 87 Deborah Rd
- 747 Whiting St
- 481 Pond St
- 1 Corn Mill Way
- 29 Corn Mill Way
- 17 Corn Mill Way
- 248 Larchmont Ln
- 17 Maplewood Dr
- 5 Redwood Ct
- 150 Spring Meadow Ln Unit 150
- 116 Spring Meadow Ln
- 7 Assinippi Ave Unit 207
