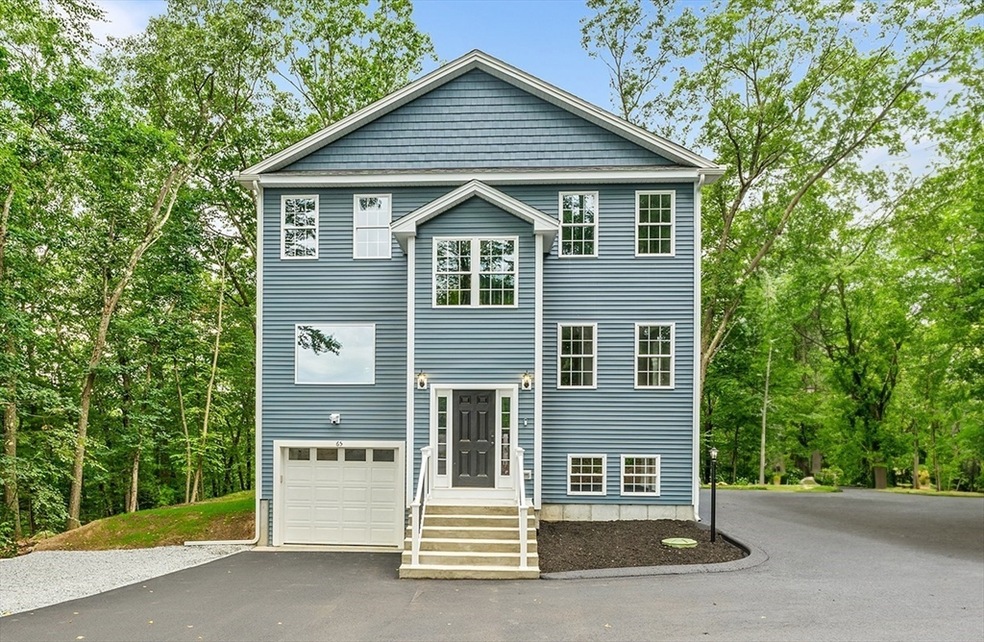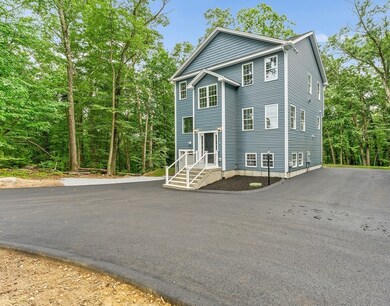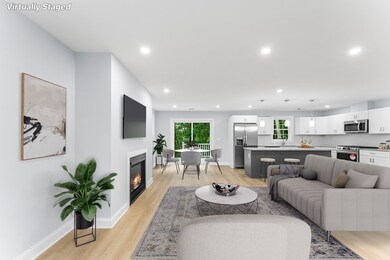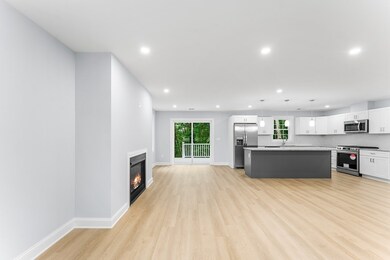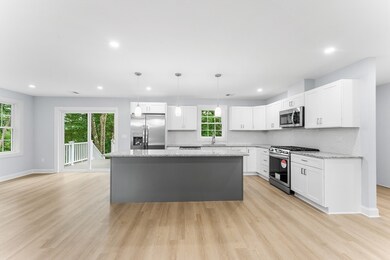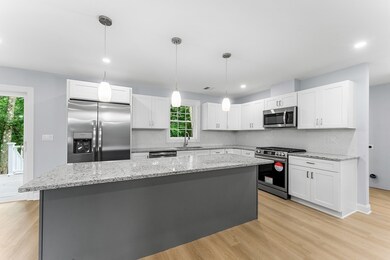
65 Prospect St Unit A Northbridge, MA 01588
Highlights
- Medical Services
- Deck
- Attic
- Open Floorplan
- Wood Flooring
- Solid Surface Countertops
About This Home
As of January 2025Welcome to 65 Prospect St, Northbridge, MA 01588—this amazing new construction condo nestled on a shared 4.32-acre private retreat lot, featuring 3 spacious bedrooms and 2.5 baths. Step into the open layout that combines style and functionality. The living room, featuring a charming fireplace, flows effortlessly into a gourmet kitchen with a large island that's perfect for cooking and entertaining. Enjoy meals in the dining area with direct access to the deck through a sliding door, or opt for the additional dining space that opens to the main level for more formal occasions. A thoughtfully placed half bathroom and washer/dryer hookup complete the main level. The finished walk-out basement provides additional space for a home office, recreation room, or whatever suits your needs. Nestled on a shared driveway, this condo offers a sense of community while maintaining privacy. Enjoy the serene surroundings of Northbridge, with convenient access to local amenities, schools, and parks.
Last Agent to Sell the Property
Ann Marie Silva
Redfin Corp. Listed on: 07/25/2024

Home Details
Home Type
- Single Family
Est. Annual Taxes
- $2,256
Year Built
- Built in 2024
Parking
- 1 Car Attached Garage
- Open Parking
- Off-Street Parking
Home Design
- Frame Construction
- Cellulose Insulation
- Shingle Roof
Interior Spaces
- 2,060 Sq Ft Home
- 3-Story Property
- Open Floorplan
- Sheet Rock Walls or Ceilings
- Recessed Lighting
- Decorative Lighting
- Insulated Windows
- Bay Window
- Living Room with Fireplace
- Dining Area
- Home Security System
- Attic
- Basement
Kitchen
- Range
- Microwave
- Plumbed For Ice Maker
- Dishwasher
- Stainless Steel Appliances
- Kitchen Island
- Solid Surface Countertops
Flooring
- Wood
- Wall to Wall Carpet
Bedrooms and Bathrooms
- 3 Bedrooms
- Primary bedroom located on second floor
- Bathtub
Laundry
- Laundry on main level
- Washer and Electric Dryer Hookup
Schools
- Balmer Elementary School
- NMS Middle School
- NHS High School
Utilities
- Central Heating and Cooling System
- 3 Cooling Zones
- 3 Heating Zones
- Heating System Uses Natural Gas
- 200+ Amp Service
- 110 Volts
- High Speed Internet
Additional Features
- Energy-Efficient Thermostat
- Deck
- 4.32 Acre Lot
- Property is near schools
Listing and Financial Details
- Assessor Parcel Number M:00015 B:00220,4596641
Community Details
Overview
Amenities
- Medical Services
- Shops
Recreation
- Park
- Jogging Path
Similar Homes in the area
Home Values in the Area
Average Home Value in this Area
Property History
| Date | Event | Price | Change | Sq Ft Price |
|---|---|---|---|---|
| 01/15/2025 01/15/25 | Sold | $550,000 | -4.3% | $267 / Sq Ft |
| 12/03/2024 12/03/24 | Pending | -- | -- | -- |
| 11/22/2024 11/22/24 | Price Changed | $575,000 | -4.2% | $279 / Sq Ft |
| 10/21/2024 10/21/24 | For Sale | $599,900 | +9.1% | $291 / Sq Ft |
| 10/15/2024 10/15/24 | Off Market | $550,000 | -- | -- |
| 10/01/2024 10/01/24 | Price Changed | $599,900 | -4.8% | $291 / Sq Ft |
| 08/07/2024 08/07/24 | Price Changed | $629,900 | -3.1% | $306 / Sq Ft |
| 07/25/2024 07/25/24 | For Sale | $649,900 | -- | $315 / Sq Ft |
Tax History Compared to Growth
Agents Affiliated with this Home
-
Ann Marie Silva
A
Seller's Agent in 2025
Ann Marie Silva
Redfin Corp.
-
Thomas Stevens

Buyer's Agent in 2025
Thomas Stevens
LPT Realty, LLC
(857) 258-7729
41 Total Sales
Map
Source: MLS Property Information Network (MLS PIN)
MLS Number: 73269545
- 41 Pine St
- 21 Granite St
- 128 Linwood Ave
- 12 Linden St Unit B
- 9 Banning Dr
- 46 Rebecca Rd
- 13 Crestwood Cir Unit 48
- 33 Crestwood Cir Unit 45
- 35 Crestwood Cir Unit 44
- 142 Rolling Ridge Dr Unit 77
- 140 Rolling Ridge Dr Unit 78
- 138 Rolling Ridge Dr Unit 79
- 39 Crestwood Cir Unit 42
- 159 Rolling Ridge Dr Unit 85
- 28-30 Haringa Ave
- 157 Rolling Ridge Dr Unit 84
- 151 Heritage Dr Unit 151
- 82 Heritage Dr Unit 82
- 118 Heritage Dr Unit 118
- 11 Windstone Dr
