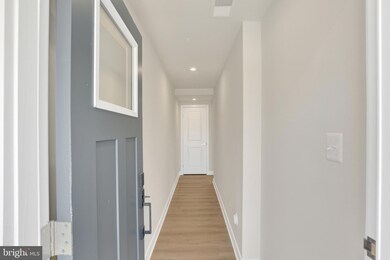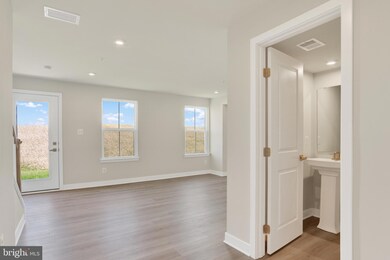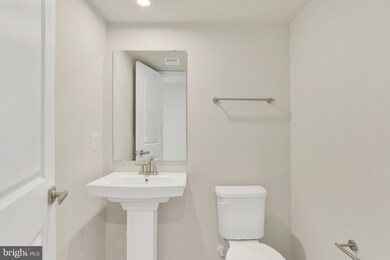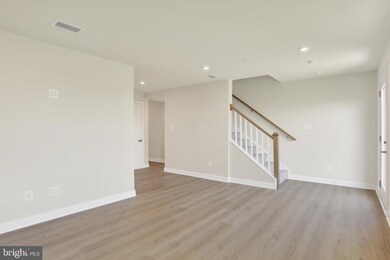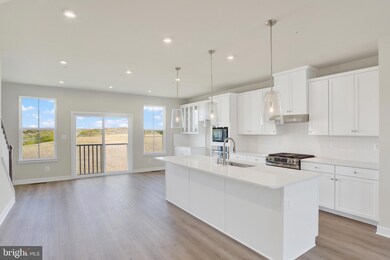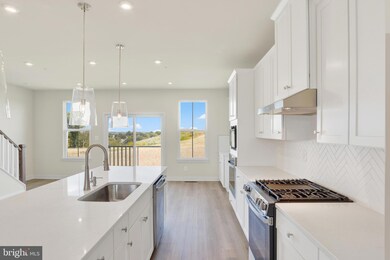65 Rail Yard Dr Enola, PA 17025
East Pennsboro NeighborhoodEstimated payment $2,651/month
Highlights
- New Construction
- Recreation Room
- Great Room
- Deck
- Transitional Architecture
- 2 Car Attached Garage
About This Home
Act now at Penn West Towns and personalize your interior selections plus lock in pricing and be in your new townhome late spring 2026! Located on the West Shore minutes from Camp Hill. Our interior Overture townhome is thoughtfully designed and includes a finished rec room on the ground level and glass door to your back yard. Ample storage or optional powder room is available. The second level features an amazing kitchen with lots of natural light, a center island and large dining area plus sliding glass doors to a future deck or we can build it for you! Our 3rd level features a large owner's suite complete w/tray ceiling, walk in closet and private bath, plus, 2 additional bedrooms and full bath including a double bowl vanity. High efficiency gas heat/central air, 1-2-10 yr warranties and so much more awaits you.. Let us show you the value of new construction vs. the costly repairs of an older home. Schedule a model home tour today at Penn West Townhomes where all your selections take place! Photos are representative only.
Listing Agent
(410) 878-7465 nvrbroker@nvrinc.com NVR, INC. License #RMR006795 Listed on: 11/10/2025
Townhouse Details
Home Type
- Townhome
HOA Fees
- $55 Monthly HOA Fees
Parking
- 2 Car Attached Garage
- Front Facing Garage
- Garage Door Opener
Home Design
- New Construction
- Transitional Architecture
- Vinyl Siding
- Concrete Perimeter Foundation
Interior Spaces
- 2,233 Sq Ft Home
- Property has 3 Levels
- Great Room
- Recreation Room
- Utility Room
Bedrooms and Bathrooms
- 3 Bedrooms
- En-Suite Primary Bedroom
Schools
- East Pennsboro Area SHS High School
Utilities
- Forced Air Heating and Cooling System
- Tankless Water Heater
Additional Features
- Doors with lever handles
- Deck
- Property is in excellent condition
Community Details
- $300 Capital Contribution Fee
- Association fees include common area maintenance, lawn maintenance, snow removal
- Built by RYAN HOMES
- East Pennsboro Subdivision, Sonata Floorplan
Listing and Financial Details
- Tax Lot BLWEZ0008D
Map
Home Values in the Area
Average Home Value in this Area
Property History
| Date | Event | Price | List to Sale | Price per Sq Ft |
|---|---|---|---|---|
| 11/10/2025 11/10/25 | Pending | -- | -- | -- |
| 11/10/2025 11/10/25 | For Sale | $414,575 | -- | $186 / Sq Ft |
Source: Bright MLS
MLS Number: PACB2048482
- 77 Rail Yard
- 78 Rail Yard Dr
- 76 Rail Yard Dr
- 73 Rail Yard Dr
- 70 Rail Yard Dr
- 71 Rail Yard Dr
- 72 Rail Yard Dr
- 68 Rail Yard Dr
- Sonata Plan at Penn West
- Overture Plan at Penn West
- 3 Woburn Abbey Ave
- 19 Marina Dr
- 333 Briar Ridge Cir
- 18 B W Glenwood Dr
- 29 Charisma Dr
- 221 W Locust St
- 25 Creekside Dr
- 7 Accent Cir
- 12 Shady Rd
- 403 S Enola Dr

