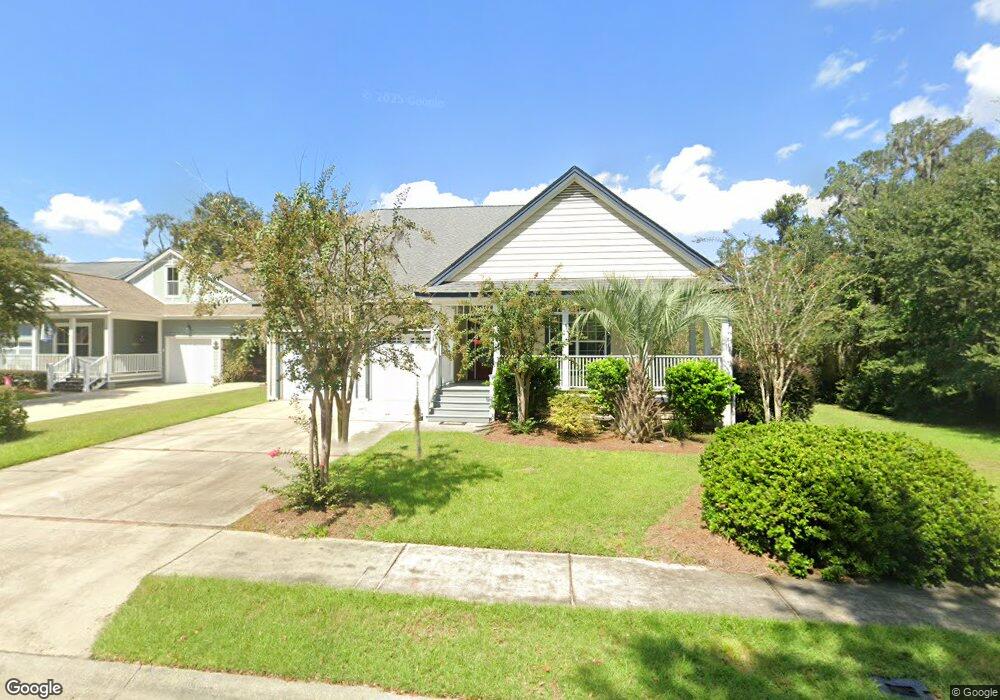65 Rookery View Dr Midway, GA 31320
Estimated Value: $491,000 - $536,000
5
Beds
5
Baths
3,331
Sq Ft
$155/Sq Ft
Est. Value
About This Home
This home is located at 65 Rookery View Dr, Midway, GA 31320 and is currently estimated at $515,520, approximately $154 per square foot. 65 Rookery View Dr is a home located in Liberty County with nearby schools including Liberty Elementary School, Midway Middle School, and Liberty County High School.
Ownership History
Date
Name
Owned For
Owner Type
Purchase Details
Closed on
Sep 6, 2023
Sold by
Maes Christopher D
Bought by
Eustathiades Zoe A and Kibler Christopher T
Current Estimated Value
Purchase Details
Closed on
Feb 23, 2021
Sold by
Germonprez Mark A
Bought by
Maes Christopher D and Maes Maria C
Home Financials for this Owner
Home Financials are based on the most recent Mortgage that was taken out on this home.
Original Mortgage
$331,520
Interest Rate
2.7%
Mortgage Type
VA
Purchase Details
Closed on
Feb 20, 2014
Sold by
Sec Of Veterans Affa
Bought by
Germonprez Mark A
Home Financials for this Owner
Home Financials are based on the most recent Mortgage that was taken out on this home.
Original Mortgage
$208,905
Interest Rate
4.43%
Mortgage Type
New Conventional
Purchase Details
Closed on
Nov 7, 2013
Sold by
Phh Mtg Corp
Bought by
Sec Of Veterans Affairs
Purchase Details
Closed on
Nov 5, 2013
Sold by
Neal Phillip W
Bought by
Phh Mtg Corp
Purchase Details
Closed on
Jan 3, 2006
Sold by
Goodman Danny
Bought by
Goodman Jonathan D and Goodman Lyndsey H
Purchase Details
Closed on
Jan 1, 2006
Sold by
Terra Firma Development Llc
Bought by
Goodman Danny
Purchase Details
Closed on
Nov 17, 2004
Sold by
Goodman Danny and Goodman Georgette
Bought by
Terra Frima Development Llc
Create a Home Valuation Report for This Property
The Home Valuation Report is an in-depth analysis detailing your home's value as well as a comparison with similar homes in the area
Home Values in the Area
Average Home Value in this Area
Purchase History
| Date | Buyer | Sale Price | Title Company |
|---|---|---|---|
| Eustathiades Zoe A | $472,000 | -- | |
| Maes Christopher D | $320,000 | -- | |
| Germonprez Mark A | $219,900 | -- | |
| Sec Of Veterans Affairs | -- | -- | |
| Phh Mtg Corp | $191,363 | -- | |
| Goodman Jonathan D | -- | -- | |
| Goodman Danny | -- | -- | |
| Terra Frima Development Llc | -- | -- |
Source: Public Records
Mortgage History
| Date | Status | Borrower | Loan Amount |
|---|---|---|---|
| Previous Owner | Maes Christopher D | $331,520 | |
| Previous Owner | Germonprez Mark A | $208,905 |
Source: Public Records
Tax History Compared to Growth
Tax History
| Year | Tax Paid | Tax Assessment Tax Assessment Total Assessment is a certain percentage of the fair market value that is determined by local assessors to be the total taxable value of land and additions on the property. | Land | Improvement |
|---|---|---|---|---|
| 2024 | $7,163 | $203,231 | $16,000 | $187,231 |
| 2023 | $7,163 | $193,787 | $16,000 | $177,787 |
| 2022 | $5,101 | $129,826 | $16,000 | $113,826 |
| 2021 | $4,093 | $116,101 | $16,000 | $100,101 |
| 2020 | $4,042 | $108,802 | $16,000 | $92,802 |
| 2019 | $3,852 | $109,844 | $16,000 | $93,844 |
| 2018 | $3,736 | $106,574 | $16,000 | $90,574 |
| 2017 | $3,135 | $95,209 | $8,000 | $87,209 |
| 2016 | $3,504 | $96,913 | $8,000 | $88,913 |
| 2015 | $3,350 | $86,830 | $8,000 | $78,830 |
| 2014 | $3,350 | $91,445 | $8,000 | $83,445 |
| 2013 | -- | $77,061 | $8,000 | $69,061 |
Source: Public Records
Map
Nearby Homes
- 94 Rookery View Dr
- 4787 Sunbury Rd
- 45 Dutchman's Cove Rd
- 91 Sir Edward Teach Rd
- 73 Tondee Way
- 66 Galley Ln Unit 12
- 1734 Fort Morris Rd
- 0 Hager Ln Unit SA339320
- 22651 Ga Highway 144
- 430 Fancy Ct
- 22651 Georgia 144
- 0 Steeple Chase Ln
- 22532 Georgia 144
- 252 River Dr
- 187 Demeries Lake Ln
- Lot 21 Amarula Ln
- 24 Demeries Lake Ct
- 331 Silver Stream Ln
- 291 Kerry Dr
- 4305 Islands Hwy
- 65 Roorkery View Dr
- 65 Rookery View Dr
- 79 Rookery View Dr
- 79 Rookery View Dr
- 89 Rookery View Dr
- 104 Rookery View Dr
- 64 Rookery View Dr
- 104 Rookery View
- 104 Rookery View Dr
- 34 Village Rd
- 80 Rookery View Dr
- 102 Rookery View Dr
- 94 Rookery View
- 325 Academy Ln
- 299 Academy Ln
- 337 Academy Ln
- 289 Academy Ln
- 279 Academy Ln
- 363 Academy Ln
- 273 Academy Ln
