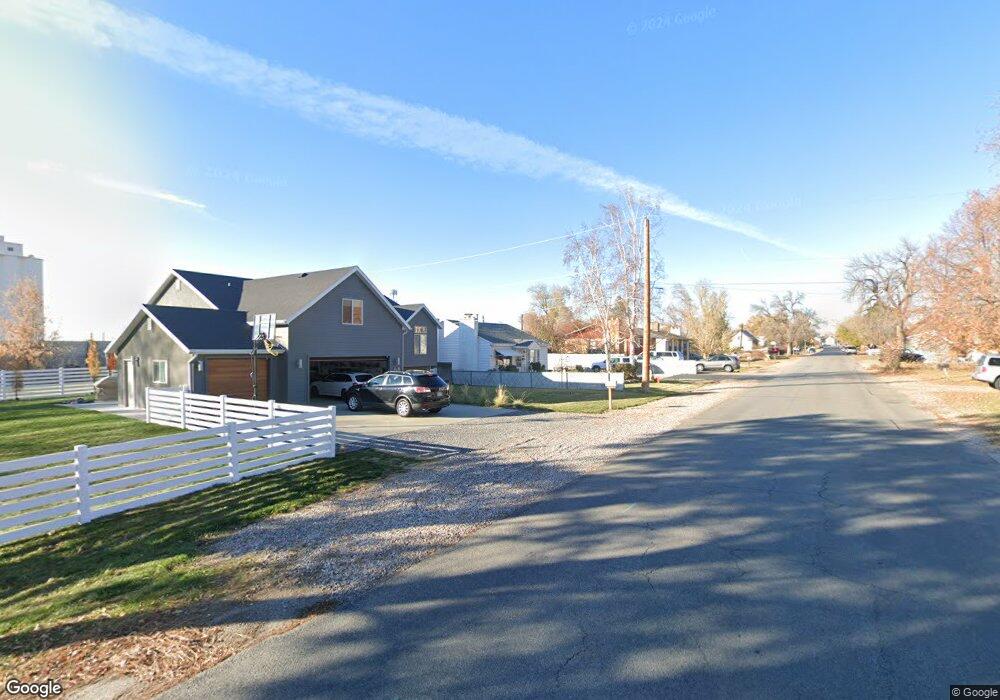65 S 400 W Unit 1 Kaysville, UT 84037
2
Beds
2
Baths
2,488
Sq Ft
8,276
Sq Ft Lot
About This Home
This home is located at 65 S 400 W Unit 1, Kaysville, UT 84037. 65 S 400 W Unit 1 is a home located in Davis County with nearby schools including Columbia Elementary School, Kaysville Junior High School, and Davis High School.
Create a Home Valuation Report for This Property
The Home Valuation Report is an in-depth analysis detailing your home's value as well as a comparison with similar homes in the area
Home Values in the Area
Average Home Value in this Area
Tax History Compared to Growth
Map
Nearby Homes
- 203 S Larkin Ln
- 300 S Larkin Ln
- 384 Christine Way
- 75 S Grandison Ct E Unit 69-R
- 86 S Grandison Ct E Unit 79-R
- 127 S Rock Loft Ridge Dr Unit 57-R
- 159 S Rock Loft Ridge Dr Unit 59-R
- 1346 W Blackbird Ln Unit 3
- 209 N Rock Loft Ridge E Unit 32-R
- 198 S Rock Loft Ridge Dr E Unit 6-R
- 246 N Rock Loft Ridge Dr Unit 36-R
- 167 S Grandison E Unit 74-R
- 109 S Rock Loft Ridge Dr Unit 56-R
- 93 S Rock Loft Ridge Dr Unit 55-R
- 34 S Rock Loft Ridge Dr Unit 85-R
- 52 S Grandison Ct E Unit 83-R
- 190 N Rock Loft Ridge Dr Unit 40-R
- 96 S Rock Loft Ridge Dr Unit 12-R
- 28 N Rock Loft Ridge Dr Unit 46-R
- 22 S Rock Loft Ridge Dr Unit 16-R
- 80 S 400 W Unit 2
- 65 S 400 W
- 80 S 400 W
- 227 Christine Way
- 220 Christine Way
- 216 Christine Way
- 211 Christine Way
- 231 Christine Way
- 367 Seasons St
- 224 Christine Way
- 212 Christine Way
- 396 Spring Haven Ct
- 230 Christine Way
- 208 S 400 W
- 378 Spring Haven Ct
- 203 Christine Way
- 210 Larkin Ln
- 214 Larkin Ln
- 203 S 400 W
- 206 Larkin Ln
