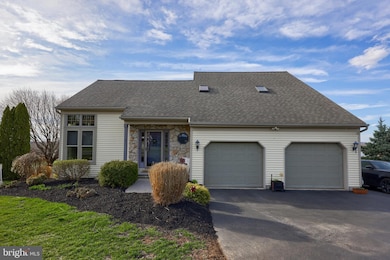65 S Reamstown Rd Stevens, PA 17578
Estimated payment $3,067/month
Highlights
- Panoramic View
- Contemporary Architecture
- Wood Flooring
- Open Floorplan
- Vaulted Ceiling
- Main Floor Bedroom
About This Home
Back on the market! Buyer was unable to complete closing, home is now back to active! A beautifully crafted and meticulously maintained custom home built in 2001, with a charming vibe, and a perfect blend of comfort and functionality. Nestled quaint Reamstown and backing up to preserved farmland, this home features an abundance of natural light, cheery kitchen and dining room plus a laundry room and first-floor primary suite, providing the ease and convenience of one floor living. The open-concept main level flows seamlessly into a spacious living area, complemented by a large loft upstairs, where you'll find two additional bedrooms and a full bath—ideal for family or guests.
The fully finished lower-level in-law suite includes a private full bath kitchenette, walk in closet and flex living or bedroom space, making it perfect for family or guests. Outside, enjoy a fenced-in backyard, offering space for relaxation, entertaining, or pets to roam freely. Additionally, the home is equipped with ample storage, plus a central vacuum, security system, newer furnace, complete water softener system, and many new replacement windows plus so much more!
Don't miss the opportunity to own this thoughtfully designed property with versatile living spaces and timeless appeal. Schedule your showing today.
Home Details
Home Type
- Single Family
Est. Annual Taxes
- $6,595
Year Built
- Built in 2001
Lot Details
- 0.37 Acre Lot
- Wrought Iron Fence
- Open Lot
- Back Yard
- Property is in excellent condition
Parking
- 2 Car Attached Garage
- 5 Driveway Spaces
- Front Facing Garage
- Garage Door Opener
Home Design
- Contemporary Architecture
- Block Foundation
- Frame Construction
- Architectural Shingle Roof
- Vinyl Siding
Interior Spaces
- Property has 2 Levels
- Open Floorplan
- Central Vacuum
- Vaulted Ceiling
- Ceiling Fan
- Skylights
- Replacement Windows
- Dining Area
- Panoramic Views
- Home Security System
- Laundry Room
Kitchen
- Gas Oven or Range
- Built-In Microwave
- Extra Refrigerator or Freezer
- Dishwasher
Flooring
- Wood
- Carpet
Bedrooms and Bathrooms
- Walk-In Closet
- Soaking Tub
Partially Finished Basement
- Walk-Out Basement
- Basement Fills Entire Space Under The House
- Rear Basement Entry
- Basement Windows
Schools
- Reamstown Elementary School
- Cocalico Middle School
- Cocalico High School
Utilities
- 90% Forced Air Heating and Cooling System
- 200+ Amp Service
- Propane
- Water Treatment System
- Electric Water Heater
Community Details
- No Home Owners Association
Listing and Financial Details
- Assessor Parcel Number 080-34761-0-0000
Map
Home Values in the Area
Average Home Value in this Area
Tax History
| Year | Tax Paid | Tax Assessment Tax Assessment Total Assessment is a certain percentage of the fair market value that is determined by local assessors to be the total taxable value of land and additions on the property. | Land | Improvement |
|---|---|---|---|---|
| 2025 | $6,514 | $261,500 | $53,700 | $207,800 |
| 2024 | $6,514 | $261,500 | $53,700 | $207,800 |
| 2023 | $6,185 | $261,500 | $53,700 | $207,800 |
| 2022 | $6,185 | $261,500 | $53,700 | $207,800 |
| 2021 | $6,176 | $261,500 | $53,700 | $207,800 |
| 2020 | $6,176 | $261,500 | $53,700 | $207,800 |
| 2019 | $6,103 | $261,500 | $53,700 | $207,800 |
| 2018 | $4,707 | $261,500 | $53,700 | $207,800 |
| 2017 | $5,446 | $190,400 | $47,900 | $142,500 |
| 2016 | $5,446 | $190,400 | $47,900 | $142,500 |
| 2015 | $4,071 | $190,400 | $47,900 | $142,500 |
| 2014 | $4,071 | $190,400 | $47,900 | $142,500 |
Property History
| Date | Event | Price | List to Sale | Price per Sq Ft |
|---|---|---|---|---|
| 09/30/2025 09/30/25 | Price Changed | $479,900 | -4.0% | $193 / Sq Ft |
| 08/28/2025 08/28/25 | For Sale | $499,900 | -- | $201 / Sq Ft |
Purchase History
| Date | Type | Sale Price | Title Company |
|---|---|---|---|
| Deed | $173,929 | -- |
Mortgage History
| Date | Status | Loan Amount | Loan Type |
|---|---|---|---|
| Open | $165,200 | No Value Available |
Source: Bright MLS
MLS Number: PALA2075624
APN: 080-34761-0-0000
- 37 W Church St
- 65 A B C W Church St
- 210 Stevens Rd
- 0 Wabash Rd
- 2101 Kramer Mill Rd
- 218 Fausnacht Dr
- 211 Main St
- 27 Lausch Rd
- 553 Ridge Ave
- 19 Heatherwood Ln
- 14 Hazelwood Cir
- 6 Cranberry Cir
- 11 Carriage Ln
- 20 Hill Rd
- 117 Ironwood Ct
- 375 Lausch Rd
- 214 Linda Terrace
- 306 Spring Glen Dr
- 704 Lincoln Ave
- 9 Hawthorne Dr
- 1520 N Reading Rd
- 1522 N Reading Rd
- 15 Fausnacht Dr
- 165 Short Rd
- 401 Main St Unit B
- 2031 N Reading Rd Unit 201
- 22 Summerlyn Dr
- 22 1/2 E Pine St
- 36 Muddy Creek Church Rd
- 36 Muddy Creek Church Rd
- 120 E Franklin St
- 11 W Franklin St
- 1408 W Main St Unit 1
- 19 N 11th St
- 401 W Main St Unit G
- 6 N Peartown Rd
- 1988 W Main St
- 370 Mill Rd
- 437 S 9th St
- 402 Linden Grove Rd







