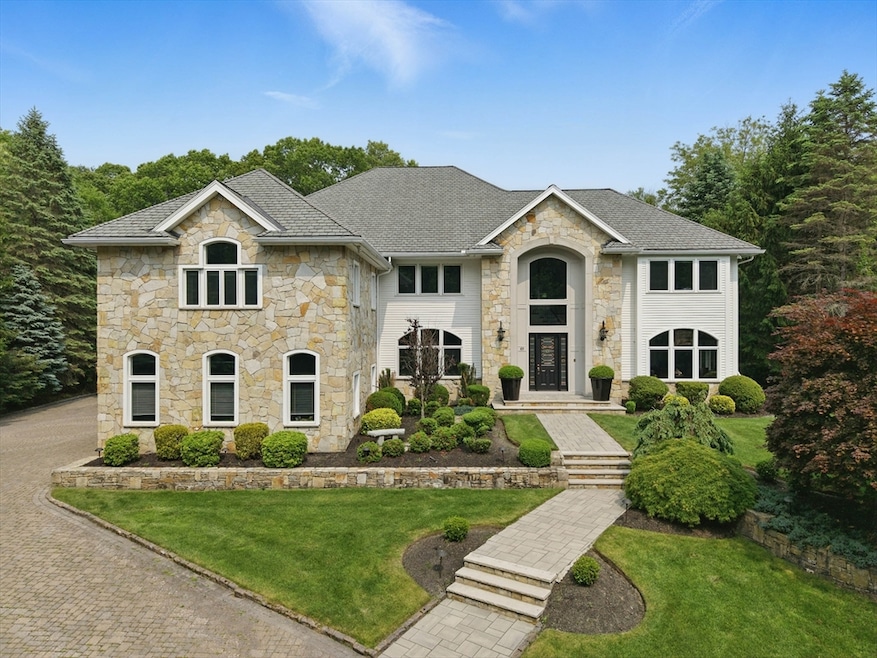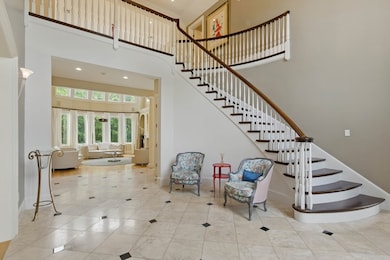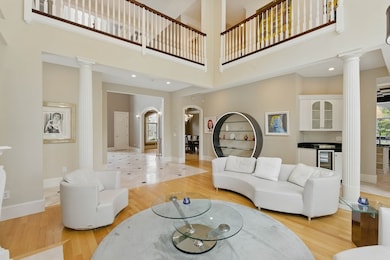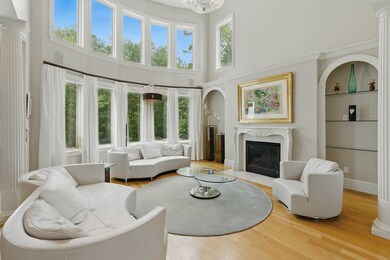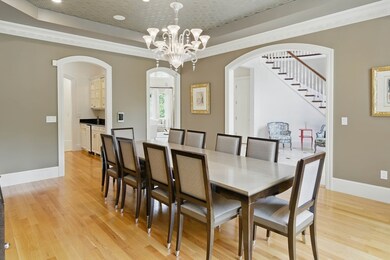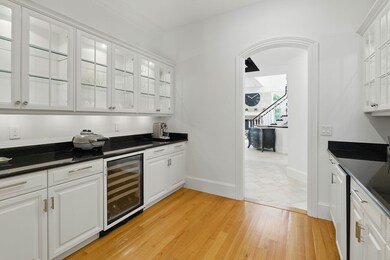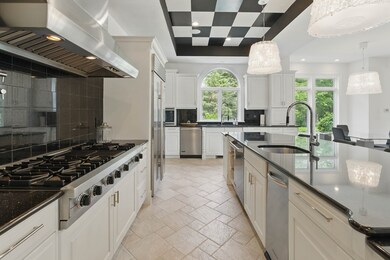65 Saile Way North Andover, MA 01845
Estimated payment $16,990/month
Highlights
- Golf Course Community
- Medical Services
- Custom Closet System
- Kittredge Elementary School Rated A
- 2.56 Acre Lot
- Colonial Architecture
About This Home
Introducing 65 Saile Way, North Andover—luxury living at its finest. This stunning 4-bedroom, 5 full & 2 half bath estate offers over 8,000 sq ft of exceptional living space. Enter through the grand foyer into a gourmet chef’s kitchen that flows into a fireplaced family room with floor-to-ceiling windows and sliders to the expansive patio, fire pit, and grilling area—perfect for entertaining. A butler’s pantry connects to the formal living room, office, sunroom, laundry, mudroom, and two half baths. Upstairs, all 4 bedrooms have en-suite baths, including a lavish primary suite with dual walk-in closets, large shower, and jacuzzi tub. The finished lower level boasts a fireplaced sitting area, bar, home theater, exercise room, wine cellar, and bonus bedroom. This exquisite home is designed for comfort and entertaining—schedule your private showing today!
Home Details
Home Type
- Single Family
Est. Annual Taxes
- $27,639
Year Built
- Built in 2003
Lot Details
- 2.56 Acre Lot
- Stone Wall
- Landscaped Professionally
- Wooded Lot
- Property is zoned R1
Parking
- 4 Car Attached Garage
- Driveway
- Open Parking
- Off-Street Parking
Home Design
- Colonial Architecture
- Frame Construction
- Shingle Roof
- Concrete Perimeter Foundation
Interior Spaces
- 8,510 Sq Ft Home
- Crown Molding
- Coffered Ceiling
- Tray Ceiling
- Vaulted Ceiling
- Ceiling Fan
- Skylights
- Recessed Lighting
- Decorative Lighting
- Light Fixtures
- Mud Room
- Entrance Foyer
- Family Room with Fireplace
- 4 Fireplaces
- Living Room with Fireplace
- Dining Area
- Home Office
- Sun or Florida Room
- Home Security System
Kitchen
- Butlers Pantry
- Oven
- Range with Range Hood
- Microwave
- Dishwasher
- Wine Refrigerator
- Wine Cooler
- Stainless Steel Appliances
- Kitchen Island
- Solid Surface Countertops
- Trash Compactor
Flooring
- Wood
- Carpet
- Ceramic Tile
Bedrooms and Bathrooms
- 4 Bedrooms
- Primary bedroom located on second floor
- Custom Closet System
- Walk-In Closet
- Double Vanity
- Soaking Tub
- Separate Shower
Laundry
- Laundry Room
- Laundry on main level
- Dryer
- Washer
- Sink Near Laundry
Finished Basement
- Basement Fills Entire Space Under The House
- Interior Basement Entry
Outdoor Features
- Patio
Location
- Property is near public transit
- Property is near schools
Schools
- Kittredge Elementary School
- North Andover Middle School
- North Andover High School
Utilities
- Forced Air Heating and Cooling System
- Heating System Uses Natural Gas
- 200+ Amp Service
Listing and Financial Details
- Assessor Parcel Number M:00063 B:00048 L:00000,2068432
Community Details
Overview
- No Home Owners Association
- Near Conservation Area
Amenities
- Medical Services
- Shops
Recreation
- Golf Course Community
- Jogging Path
Map
Home Values in the Area
Average Home Value in this Area
Tax History
| Year | Tax Paid | Tax Assessment Tax Assessment Total Assessment is a certain percentage of the fair market value that is determined by local assessors to be the total taxable value of land and additions on the property. | Land | Improvement |
|---|---|---|---|---|
| 2025 | $27,639 | $2,454,600 | $454,300 | $2,000,300 |
| 2024 | $26,679 | $2,405,700 | $454,300 | $1,951,400 |
| 2023 | $23,054 | $1,883,500 | $375,000 | $1,508,500 |
| 2022 | $23,705 | $1,752,000 | $342,300 | $1,409,700 |
| 2021 | $24,610 | $1,736,800 | $327,100 | $1,409,700 |
| 2020 | $28,221 | $2,053,900 | $327,100 | $1,726,800 |
| 2019 | $20,630 | $1,538,400 | $327,100 | $1,211,300 |
| 2018 | $22,353 | $1,538,400 | $327,100 | $1,211,300 |
| 2017 | $23,792 | $1,666,100 | $299,400 | $1,366,700 |
| 2016 | $22,273 | $1,560,800 | $312,400 | $1,248,400 |
| 2015 | $21,040 | $1,462,100 | $271,500 | $1,190,600 |
Property History
| Date | Event | Price | List to Sale | Price per Sq Ft |
|---|---|---|---|---|
| 10/07/2025 10/07/25 | For Sale | $2,795,000 | 0.0% | $328 / Sq Ft |
| 09/29/2025 09/29/25 | Pending | -- | -- | -- |
| 06/13/2025 06/13/25 | For Sale | $2,795,000 | -- | $328 / Sq Ft |
Purchase History
| Date | Type | Sale Price | Title Company |
|---|---|---|---|
| Quit Claim Deed | -- | None Available | |
| Deed | $2,580,000 | -- | |
| Deed | $1,850,000 | -- |
Mortgage History
| Date | Status | Loan Amount | Loan Type |
|---|---|---|---|
| Previous Owner | $1,750,000 | Purchase Money Mortgage | |
| Previous Owner | $300,000 | Purchase Money Mortgage |
Source: MLS Property Information Network (MLS PIN)
MLS Number: 73390929
APN: NAND-000630-000048
- 64 Cochichewick Dr
- 35 Bonny Ln
- 141 Cortland Dr
- 121 Cortland Dr
- 43 Belvedere Rd
- 116 Mill Pond
- 115 Mill Pond
- 112 Mill Pond
- 98 Mill Pond
- 378 Salem St
- 3 Great Pond Rd
- 479 Stevens St
- 12 Walker Rd Unit 6
- 826 Osgood St
- 75 Thistle Rd
- 45 Thistle Rd
- 0 Great Pond Rd
- 80 Sandra Ln
- 19 Fernview Ave Unit 6
- 19 Fernview Ave Unit 5
- 10 Beacon Hill Blvd Unit 10 Beacon Hill Blvd.
- 3 Walker Rd Unit 1
- 1 Walker Rd Unit 1
- 1 Walker Rd Unit 3
- 60 E Water St Unit 2006
- 16 Lincoln St Unit 16
- 73 Davis St Unit B
- 9 Walker Rd Unit 4
- 120 Water St Unit 3501
- 505 Sutton St
- 45 High St Unit 4
- 31 Autran Ave
- 33 Autran Ave
- 35 Fernview Ave Unit 5
- 28 Fernview Ave Unit 10
- 1252 Osgood St
- 88 High St
- 48 Fernview Ave
- 67 Fernview Ave Unit 2
- 495 Johnson St
