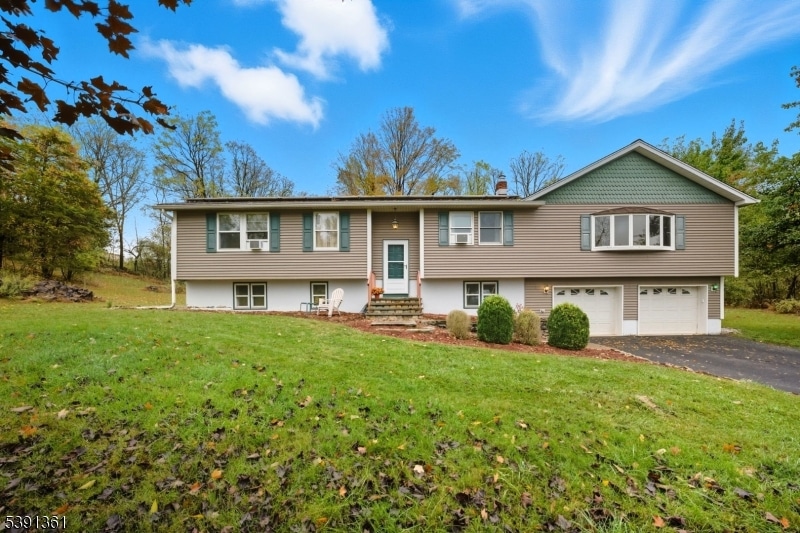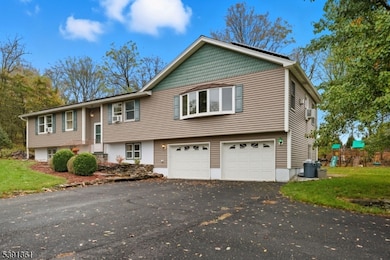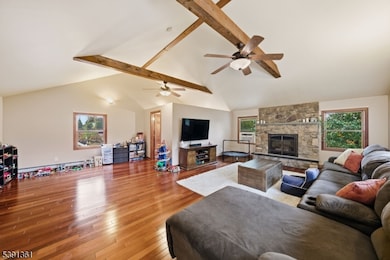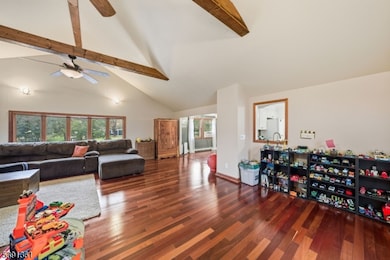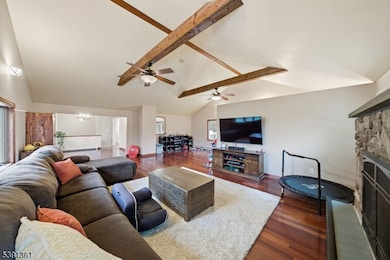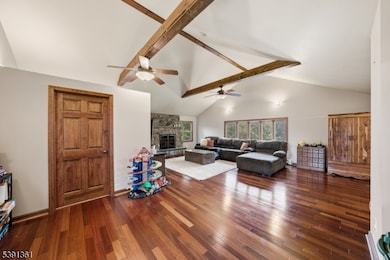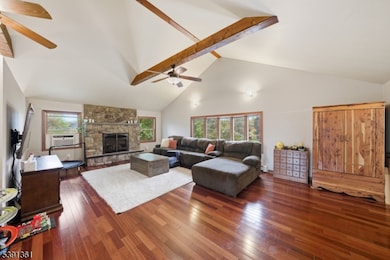65 Scott Rd Franklin, NJ 07416
Estimated payment $3,880/month
Highlights
- 1.66 Acre Lot
- Living Room with Fireplace
- Wood Flooring
- Deck
- Vaulted Ceiling
- Main Floor Bedroom
About This Home
This oversized 4 BR, 2-bath bi-level home situated on 1.66 acres, offers the perfect blend of comfort, space, privacy, & convenience! The main level boasts a cozy but large & bright living room w/vaulted & beam ceilings, propane gas fireplace, bay window, & stunning Brazilian cherry floors that expand to the formal dining room. The spacious eat-in kitchen feat. granite countertops, breakfast area & sliders to the deck. 3 bedrooms, full bath with tub/shower & office w/potential to easily convert back to 4th BR complete the main FL. The groundlevel incl. family room, full bath w/walk in shower, laundry room, storage room & mudroom w/hooks & shelves leading to the oversized 2-car garage. Backyard is ideal for entertaining with enormous, newer trex deck (2021) overlooking the serene backyard with a fire pit, shed, & park like playset area (2023). Enjoy energy efficiency with paid-off solar panels & other extras like an owned water softener, filter & UV system, generator hookup, 3 zone heating, ceiling fans, and tons of parking. Recent upgrades incl. new laminate floors in hallway & primary BR & the range/oven, dw, & microwave all replaced since occupancy. All of this just minutes from town, highways, restaurants, shopping, and more!
Listing Agent
LAUREN A. PARRELLA
REALTY EXECUTIVES FIRST CLASS Brokerage Phone: 973-263-9200 Listed on: 10/15/2025
Home Details
Home Type
- Single Family
Est. Annual Taxes
- $11,787
Year Built
- Built in 1986
Lot Details
- 1.66 Acre Lot
- Level Lot
- Irregular Lot
Parking
- 2 Car Direct Access Garage
- Oversized Parking
- Private Driveway
Home Design
- Bi-Level Home
- Vinyl Siding
- Tile
Interior Spaces
- Beamed Ceilings
- Vaulted Ceiling
- Ceiling Fan
- Wood Burning Fireplace
- Gas Fireplace
- Mud Room
- Family Room
- Living Room with Fireplace
- 2 Fireplaces
- Formal Dining Room
- Storage Room
- Laundry Room
- Utility Room
Kitchen
- Breakfast Area or Nook
- Eat-In Kitchen
- Electric Oven or Range
- Microwave
- Dishwasher
Flooring
- Wood
- Wall to Wall Carpet
- Laminate
Bedrooms and Bathrooms
- 4 Bedrooms
- Main Floor Bedroom
- 2 Full Bathrooms
Home Security
- Carbon Monoxide Detectors
- Fire and Smoke Detector
Outdoor Features
- Deck
- Storage Shed
Utilities
- Zoned Heating
- Heating System Uses Oil Above Ground
- Generator Hookup
- Water Filtration System
- Well
- Water Softener is Owned
- Septic System
Listing and Financial Details
- Assessor Parcel Number 2806-00401-0000-00001-0000-
Map
Home Values in the Area
Average Home Value in this Area
Tax History
| Year | Tax Paid | Tax Assessment Tax Assessment Total Assessment is a certain percentage of the fair market value that is determined by local assessors to be the total taxable value of land and additions on the property. | Land | Improvement |
|---|---|---|---|---|
| 2025 | $11,678 | $470,400 | $127,900 | $342,500 |
| 2024 | $11,659 | $440,000 | $109,700 | $330,300 |
| 2023 | $11,659 | $422,900 | $101,100 | $321,800 |
| 2022 | $10,307 | $243,900 | $85,600 | $158,300 |
| 2021 | $10,010 | $243,900 | $85,600 | $158,300 |
| 2020 | $9,695 | $243,900 | $85,600 | $158,300 |
| 2019 | $9,256 | $243,900 | $85,600 | $158,300 |
| 2018 | $9,100 | $243,900 | $85,600 | $158,300 |
| 2017 | $8,878 | $243,900 | $85,600 | $158,300 |
| 2016 | $8,685 | $243,900 | $85,600 | $158,300 |
| 2015 | $8,712 | $243,900 | $85,600 | $158,300 |
| 2014 | $8,490 | $243,900 | $85,600 | $158,300 |
Property History
| Date | Event | Price | List to Sale | Price per Sq Ft | Prior Sale |
|---|---|---|---|---|---|
| 11/17/2025 11/17/25 | Pending | -- | -- | -- | |
| 10/24/2025 10/24/25 | Price Changed | $549,999 | -3.1% | -- | |
| 10/15/2025 10/15/25 | For Sale | $567,500 | +92.4% | -- | |
| 09/14/2018 09/14/18 | Sold | $295,000 | -15.7% | $103 / Sq Ft | View Prior Sale |
| 07/20/2018 07/20/18 | Pending | -- | -- | -- | |
| 05/14/2018 05/14/18 | For Sale | $350,000 | -- | $122 / Sq Ft |
Source: Garden State MLS
MLS Number: 3992752
APN: 06-00401-0000-00001
- 112 Scott Rd
- 26 Wyker Rd Unit A
- 26 Wyker Rd Unit 2207
- 66 Nestor St
- 52 High St
- 70 Davis Rd
- 309 Rutherford Ave
- 19 John Wilton St Unit 21
- 12 Davis Rd
- 65 Buckwheat Rd
- 6 South St
- 17 Emerald Dr
- 18 Emerald Dr
- 76 Constitution Way Unit 76
- 76 Constitution Way Unit 534
- 23 Liberty Ln Unit W5
- 7 Emerald Dr
- 45 Liberty Ln Unit Y7
- 45 Ben Franklin Dr Unit T1
- 3333 New Jersey 94
