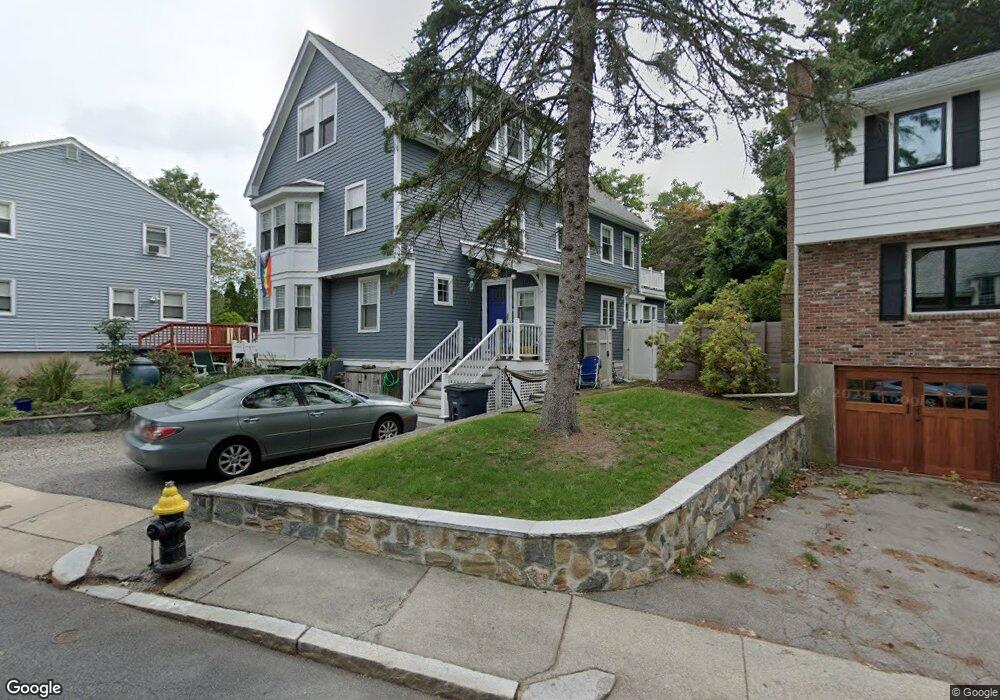65 Southbourne Rd Jamaica Plain, MA 02130
Jamaica Plain NeighborhoodEstimated Value: $1,210,000 - $1,935,000
6
Beds
6
Baths
4,179
Sq Ft
$392/Sq Ft
Est. Value
About This Home
This home is located at 65 Southbourne Rd, Jamaica Plain, MA 02130 and is currently estimated at $1,637,276, approximately $391 per square foot. 65 Southbourne Rd is a home located in Suffolk County with nearby schools including Brooke Charter School Roslindale, The Croft School - Jamaica Plain, and St. Clare High School.
Ownership History
Date
Name
Owned For
Owner Type
Purchase Details
Closed on
May 30, 2013
Sold by
Greenwood Susan
Bought by
Greenwood Susan and Stewart Arnie L
Current Estimated Value
Purchase Details
Closed on
Jan 6, 1995
Sold by
Calloe Paul R and Calloe Margaret A
Bought by
Greenwood Susan
Create a Home Valuation Report for This Property
The Home Valuation Report is an in-depth analysis detailing your home's value as well as a comparison with similar homes in the area
Home Values in the Area
Average Home Value in this Area
Purchase History
| Date | Buyer | Sale Price | Title Company |
|---|---|---|---|
| Greenwood Susan | -- | -- | |
| Greenwood Susan | $157,000 | -- |
Source: Public Records
Mortgage History
| Date | Status | Borrower | Loan Amount |
|---|---|---|---|
| Previous Owner | Greenwood Susan | $120,000 | |
| Previous Owner | Greenwood Susan | $121,700 |
Source: Public Records
Tax History Compared to Growth
Tax History
| Year | Tax Paid | Tax Assessment Tax Assessment Total Assessment is a certain percentage of the fair market value that is determined by local assessors to be the total taxable value of land and additions on the property. | Land | Improvement |
|---|---|---|---|---|
| 2025 | $14,403 | $1,243,800 | $244,300 | $999,500 |
| 2024 | $14,269 | $1,309,100 | $233,100 | $1,076,000 |
| 2023 | $13,134 | $1,222,900 | $217,700 | $1,005,200 |
| 2022 | $12,204 | $1,121,700 | $199,700 | $922,000 |
| 2021 | $11,620 | $1,089,000 | $193,900 | $895,100 |
| 2020 | $9,550 | $904,400 | $188,300 | $716,100 |
| 2019 | $9,081 | $861,600 | $155,900 | $705,700 |
| 2018 | $8,060 | $769,100 | $155,900 | $613,200 |
| 2017 | $7,989 | $754,400 | $155,900 | $598,500 |
| 2016 | $8,136 | $739,600 | $155,900 | $583,700 |
| 2015 | $8,151 | $673,100 | $159,200 | $513,900 |
| 2014 | $7,415 | $589,400 | $159,200 | $430,200 |
Source: Public Records
Map
Nearby Homes
- 50 Southbourne Rd
- 18-20 Northbourne Rd Unit 18
- 348-350 Hyde Park Ave Unit 2
- 31 Rodman St Unit 2
- 31 Rodman St Unit 1
- 71 Wyvern St
- 24 Waterman Rd
- 158 Wachusett St Unit 3
- 36 Neponset Ave Unit 1
- 105 Neponset Ave Unit 105
- 140 Wachusett St
- 103 Neponset Ave Unit 103A
- 103-105 Neponset Ave
- 178 Hyde Park Ave Unit 3
- 602 Canterbury St Unit 14
- 602 Canterbury St Unit 4
- 602 Canterbury St Unit 5
- 602 Canterbury St Unit 2
- 602 Canterbury St Unit 9
- 19 Delford St
- 79 Southbourne Rd
- 79 Southbourne Rd Unit 1
- 79 Southbourne Rd
- 59 Southbourne Rd
- 81 Southbourne Rd
- 69 Bourne St
- 30 Goodway Rd
- 73 Bourne St
- 34 Goodway Rd
- 76 Southbourne Rd
- 26 Goodway Rd
- 78 Southbourne Rd
- 78 Southbourne Rd Unit A
- 78 Southbourne Rd Unit 4
- 85 Southbourne Rd
- 77 Bourne St
- 22 Goodway Rd
- 80 Southbourne Rd
- 74 Southbourne Rd
- 38 Goodway Rd
