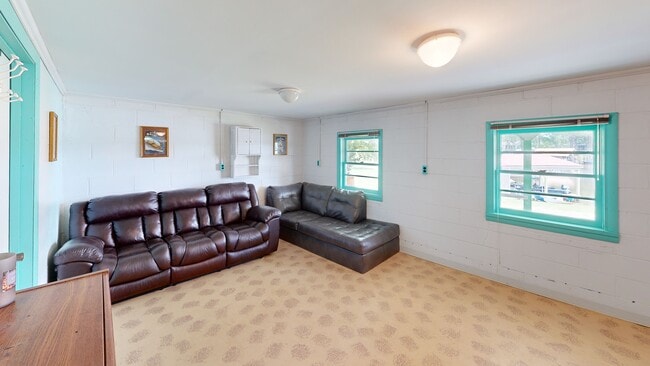
65 Sparrow Cir Sanford, NC 27332
Estimated payment $2,743/month
Highlights
- Hot Property
- Waterfront
- Deck
- Docks
- Clubhouse
- Ranch Style House
About This Home
Your LAKEFRONT RETREAT is waiting! Nestled on a private, hidden gem of a lake just south of the Triangle, this property offers the perfect blend of tranquility and recreation. Enjoy panoramic water views from the sunroom as you sip your morning coffee, or step outside to your private dock with boat lift—ideal for boating, jet skiing, tubing, or water skiing. With approx. 146 feet of water frontage and front-row seats to the annual 4th of July fireworks show, you’ll have year-round enjoyment. The main level boasts over 1,700 sq. ft. with 2 bedrooms and 2 full baths, including a spacious primary suite with walk-in closet and ensuite bath. The finished walk-out basement adds 1,200+ sq. ft. with 2 additional rooms that could serve as bedrooms, a game room area, den with fireplace, and a half bath—plus it opens to a covered patio for shaded relaxation after a day on the lake. Located at the cul-de-sac of Sparrow Circle in Buffalo Lake POA ($300/year for boat/jet ski privileges; no motor size restrictions), this is your chance to live the lake life you’ve always imagined!
Listing Agent
COLDWELL BANKER ADVANTAGE #5 (SANFORD) License #235141 Listed on: 08/11/2025

Home Details
Home Type
- Single Family
Est. Annual Taxes
- $2,059
Year Built
- Built in 1965
Lot Details
- 0.32 Acre Lot
- Waterfront
- Cul-De-Sac
- Property is in good condition
HOA Fees
- $25 Monthly HOA Fees
Parking
- 2 Car Attached Garage
Home Design
- Ranch Style House
- Vinyl Siding
Interior Spaces
- 2,690 Sq Ft Home
- Ceiling Fan
- Fireplace Features Masonry
- Formal Dining Room
- Laundry in unit
Kitchen
- Range
- Dishwasher
Flooring
- Tile
- Luxury Vinyl Plank Tile
Bedrooms and Bathrooms
- 2 Bedrooms
- Walk-In Closet
Partially Finished Basement
- Walk-Out Basement
- Crawl Space
Outdoor Features
- Docks
- Deck
- Front Porch
Schools
- Highland Middle School
- Western Harnett High School
Utilities
- Cooling Available
- Window Unit Heating System
- Septic Tank
Listing and Financial Details
- Tax Lot 136 & 137
- Assessor Parcel Number 9586-61-6913.000
- Seller Considering Concessions
Community Details
Overview
- Buffalo Lake Poa
- Buffalo Lake Subdivision
Amenities
- Clubhouse
Map
Home Values in the Area
Average Home Value in this Area
Tax History
| Year | Tax Paid | Tax Assessment Tax Assessment Total Assessment is a certain percentage of the fair market value that is determined by local assessors to be the total taxable value of land and additions on the property. | Land | Improvement |
|---|---|---|---|---|
| 2024 | $2,059 | $277,682 | $0 | $0 |
| 2023 | $1,780 | $277,682 | $0 | $0 |
| 2022 | $1,780 | $277,682 | $0 | $0 |
| 2021 | $1,780 | $194,870 | $0 | $0 |
| 2020 | $1,780 | $194,870 | $0 | $0 |
| 2019 | $1,765 | $194,870 | $0 | $0 |
| 2018 | $1,726 | $194,870 | $0 | $0 |
| 2017 | $1,726 | $194,870 | $0 | $0 |
| 2016 | $1,852 | $209,680 | $0 | $0 |
| 2015 | $1,852 | $209,680 | $0 | $0 |
| 2014 | $1,852 | $209,680 | $0 | $0 |
Property History
| Date | Event | Price | Change | Sq Ft Price |
|---|---|---|---|---|
| 08/11/2025 08/11/25 | For Sale | $465,000 | +9.4% | $173 / Sq Ft |
| 07/31/2023 07/31/23 | Sold | $425,000 | -8.6% | $258 / Sq Ft |
| 06/25/2023 06/25/23 | Pending | -- | -- | -- |
| 05/27/2023 05/27/23 | For Sale | $465,000 | -- | $283 / Sq Ft |
Purchase History
| Date | Type | Sale Price | Title Company |
|---|---|---|---|
| Warranty Deed | $425,000 | None Listed On Document | |
| Warranty Deed | $275,000 | None Available | |
| Deed | -- | -- |
Mortgage History
| Date | Status | Loan Amount | Loan Type |
|---|---|---|---|
| Open | $434,137 | VA | |
| Previous Owner | $300,000 | VA | |
| Previous Owner | $275,000 | VA |
About the Listing Agent

Chris was born and raised here in Sanford and knows the community like the back of his hand. Actively involved in the community and also past president of the Sanford Area Association of REALTORS®. With such strong connections to the community, Chris is inspired to help his neighbors and newcomers to the area make the most of their real estate opportunities.
Although Chris shares a total commitment to his clients’ goals, his laid-back, down-to-earth personality always come shining
Chris' Other Listings
Source: Longleaf Pine REALTORS®
MLS Number: 748408
APN: 03958701 0289
- 26 Oak Landing
- 185 Wood Run
- 488 Lakeside Ln Unit ID1055520P
- 259 Sandpiper Dr
- 57 Cutter Cir
- 146 Pinewinds Dr
- 124 Summer Creek Ln
- 557 Sea Mist Dr
- 2 Dunnes Cir
- 24 Nassau Ln
- 152 Lakeforest Trail
- 91 Canyon Ct
- 134 Cresthaven Dr
- 135 Fairview
- 290 Strike Eagle Dr
- 325 Fifty Caliber Dr
- 45 Eisenhower Ct
- 34 Old Montague Way
- 44 Ammunition Cir
- 1359 Micahs Way N





