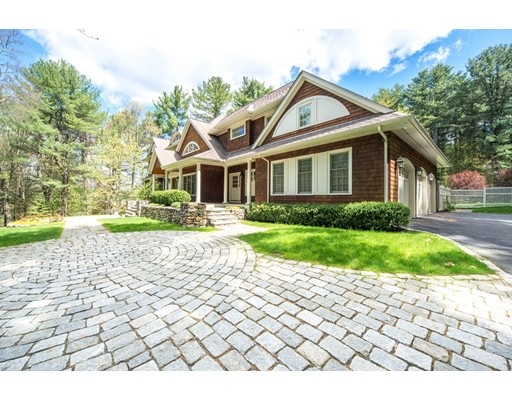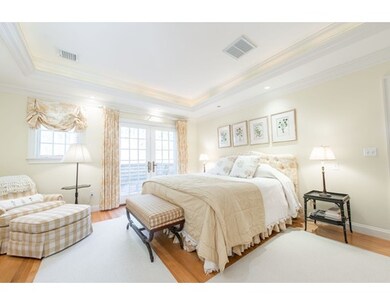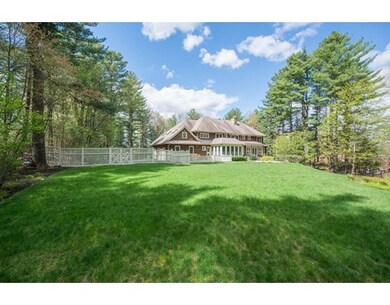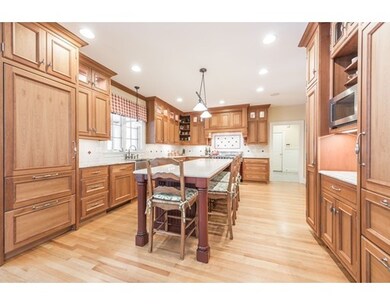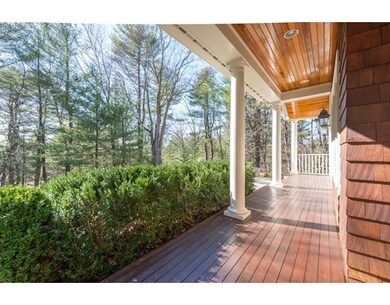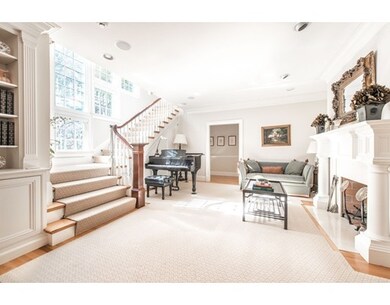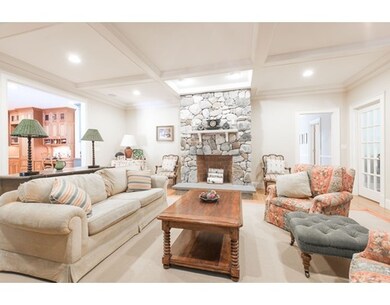
65 Spruce Hill Rd Weston, MA 02493
About This Home
As of April 2021Young shingle style residence with over 1.38 acres of land on a cul-de-sac. Over 9000 sq.ft. of living space thoughtfully constructed with quality and attention to detail by esteemed local builder. This well appointed estate with expansive family-room/kitchen. Large pantry and island. Eat-in-kitchen opens to screen porch and private fenced backyard. 5 bedrooms on the second floor and one guest suite on the main level. Master suite with cove lighting, sitting room, luxurious bath, and large porch overlooking luscious landscaped grounds. Finished walk out lower level with plenty of ceiling height and natural light. Fantastic neighborhood location close to Boston Sports Club, trails, conservation land, public and private schools.
Home Details
Home Type
- Single Family
Est. Annual Taxes
- $32,482
Year Built
- 2005
Utilities
- Private Sewer
Ownership History
Purchase Details
Home Financials for this Owner
Home Financials are based on the most recent Mortgage that was taken out on this home.Purchase Details
Home Financials for this Owner
Home Financials are based on the most recent Mortgage that was taken out on this home.Purchase Details
Home Financials for this Owner
Home Financials are based on the most recent Mortgage that was taken out on this home.Purchase Details
Purchase Details
Home Financials for this Owner
Home Financials are based on the most recent Mortgage that was taken out on this home.Similar Homes in Weston, MA
Home Values in the Area
Average Home Value in this Area
Purchase History
| Date | Type | Sale Price | Title Company |
|---|---|---|---|
| Not Resolvable | $2,678,000 | None Available | |
| Not Resolvable | $2,450,000 | -- | |
| Land Court Massachusetts | $1,000,000 | -- | |
| Land Court Massachusetts | $875,000 | -- | |
| Leasehold Conv With Agreement Of Sale Fee Purchase Hawaii | $353,000 | -- |
Mortgage History
| Date | Status | Loan Amount | Loan Type |
|---|---|---|---|
| Open | $2,142,400 | Purchase Money Mortgage | |
| Previous Owner | $1,960,000 | Unknown | |
| Previous Owner | $1,700,000 | No Value Available | |
| Previous Owner | $700,000 | No Value Available | |
| Previous Owner | $400,000 | No Value Available | |
| Previous Owner | $1,600,000 | Purchase Money Mortgage | |
| Previous Owner | $135,000 | Purchase Money Mortgage |
Property History
| Date | Event | Price | Change | Sq Ft Price |
|---|---|---|---|---|
| 04/30/2021 04/30/21 | Sold | $2,678,000 | -4.2% | $469 / Sq Ft |
| 03/13/2021 03/13/21 | Pending | -- | -- | -- |
| 03/11/2021 03/11/21 | Price Changed | $2,795,000 | 0.0% | $489 / Sq Ft |
| 03/11/2021 03/11/21 | For Sale | $2,795,000 | +4.4% | $489 / Sq Ft |
| 01/04/2021 01/04/21 | Off Market | $2,678,000 | -- | -- |
| 10/30/2020 10/30/20 | Price Changed | $2,825,000 | -4.1% | $495 / Sq Ft |
| 06/05/2020 06/05/20 | Price Changed | $2,945,000 | -1.7% | $516 / Sq Ft |
| 03/09/2020 03/09/20 | For Sale | $2,995,000 | +22.2% | $525 / Sq Ft |
| 07/31/2017 07/31/17 | Sold | $2,450,000 | -8.9% | $270 / Sq Ft |
| 06/23/2017 06/23/17 | Pending | -- | -- | -- |
| 05/23/2017 05/23/17 | Price Changed | $2,690,000 | -3.9% | $296 / Sq Ft |
| 03/23/2017 03/23/17 | For Sale | $2,798,000 | -- | $308 / Sq Ft |
Tax History Compared to Growth
Tax History
| Year | Tax Paid | Tax Assessment Tax Assessment Total Assessment is a certain percentage of the fair market value that is determined by local assessors to be the total taxable value of land and additions on the property. | Land | Improvement |
|---|---|---|---|---|
| 2025 | $32,482 | $2,926,300 | $952,800 | $1,973,500 |
| 2024 | $31,852 | $2,864,400 | $952,800 | $1,911,600 |
| 2023 | $31,751 | $2,681,700 | $952,800 | $1,728,900 |
| 2022 | $33,789 | $2,637,700 | $913,800 | $1,723,900 |
| 2021 | $34,690 | $2,672,600 | $866,400 | $1,806,200 |
| 2020 | $34,849 | $2,716,200 | $866,400 | $1,849,800 |
| 2019 | $34,343 | $2,727,800 | $866,400 | $1,861,400 |
| 2018 | $34,028 | $2,720,100 | $866,400 | $1,853,700 |
| 2017 | $33,993 | $2,741,400 | $866,400 | $1,875,000 |
| 2016 | $33,594 | $2,762,700 | $866,400 | $1,896,300 |
| 2015 | $32,988 | $2,686,300 | $825,000 | $1,861,300 |
Agents Affiliated with this Home
-
Leslye Fligor

Seller's Agent in 2021
Leslye Fligor
LandVest, Inc.
(781) 956-2352
9 in this area
18 Total Sales
-
Diana Chaplin

Seller's Agent in 2017
Diana Chaplin
Compass
(617) 206-3333
6 in this area
9 Total Sales
Map
Source: MLS Property Information Network (MLS PIN)
MLS Number: 72134688
APN: WEST-000008-000089
- 336 North Ave
- 48 Myles Standish Rd
- 6 Overlook Dr
- 183 Kings Grant Rd
- 86 Myles Standish Rd
- 426 Conant Rd
- 51 Willard Rd
- 254 Conant Rd
- 15 Whitney Tavern Rd
- 16 Pinecroft Rd
- 64 Bakers Hill Rd
- 30 Page Rd
- 71 Silver Hill Rd
- 56 Arrowhead Rd
- 50 Fairview Rd
- 167 Conant Rd
- 15 Hobbs Brook Rd
- 19 Bakers Hill Rd
- 75 Westland Rd
- 120 Church St
