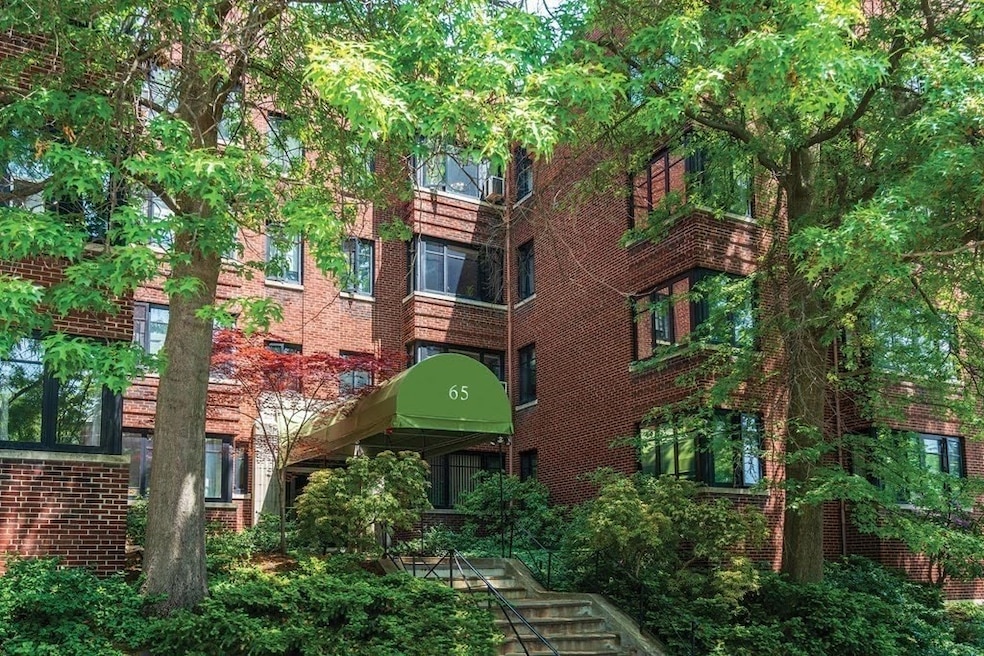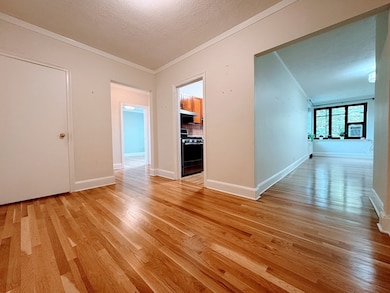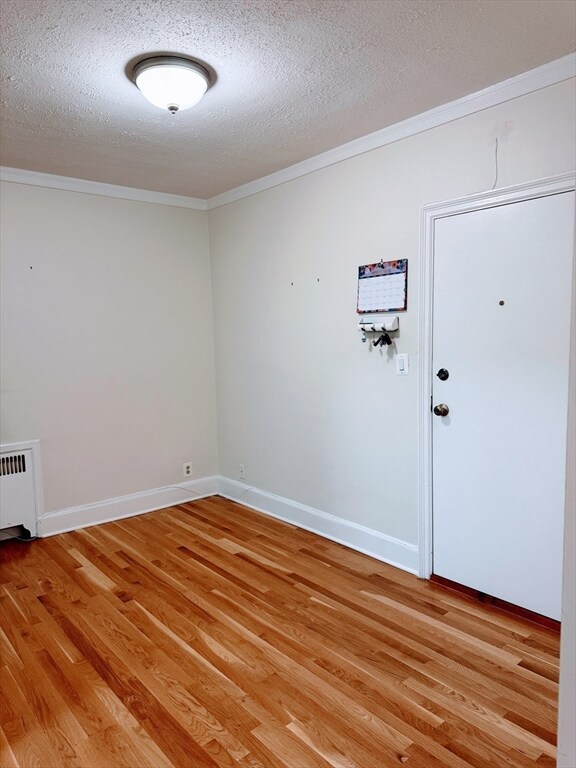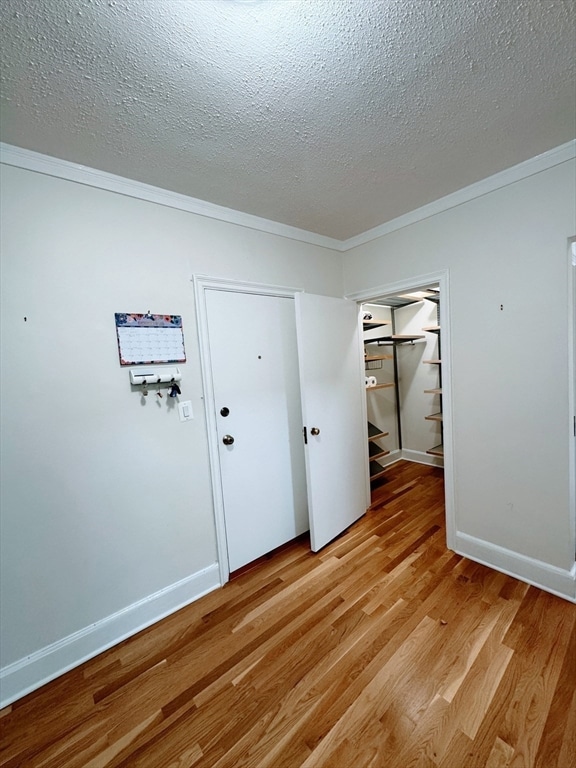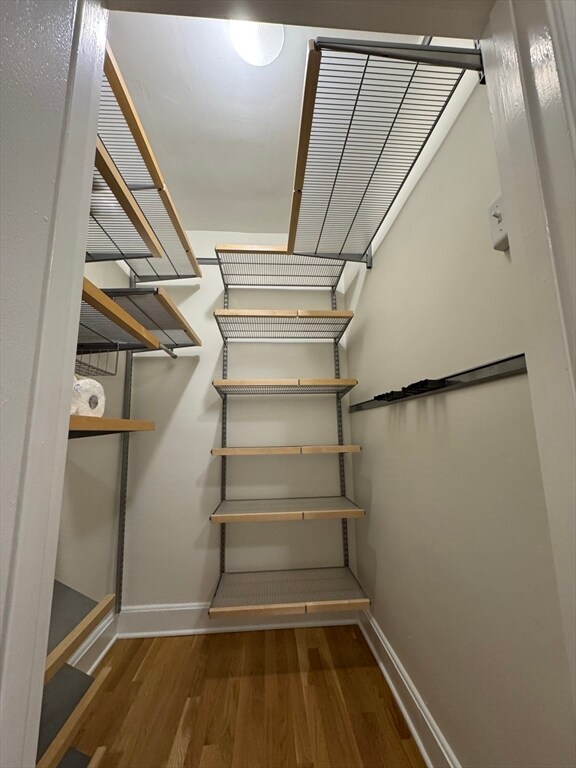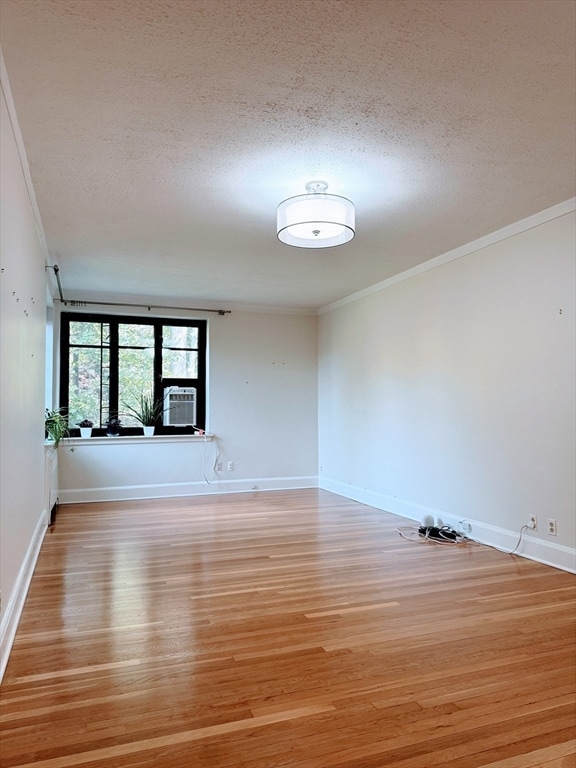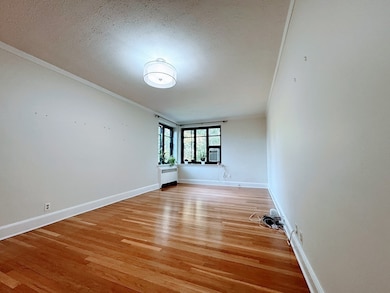65 Strathmore Rd Unit 49 Brighton, MA 02135
Commonwealth NeighborhoodEstimated payment $3,684/month
Highlights
- No Units Above
- 4-minute walk to Chiswick Road Station
- Property is near public transit
- Custom Closet System
- Deck
- 4-minute walk to Shubow Park
About This Home
Rarely available top-floor corner unit in prime Cleveland Circle! This bright, quiet home is located in a well-maintained brick building with elevator, laundry room, and a stunning roof deck—just 5 minutes from the B, C, and D Green Lines and Boston College. Kitchen: Beautifully remodeled with slide-out drawers, stainless-steel appliances, and abundant natural light. Bathroom: Modern renovation (2018) featuring a glass shower, Kohler fixtures, and window. Bedroom: Spacious with gleaming hardwood floors, a large window overlooking a peaceful green hillside, and a walk-in closet with custom Elfa shelving. Living & Dining: Generous living room with hardwood floors and double corner windows framing leafy views. Separate dining room provides flexible space for entertaining or home office. Building Updates: The professionally managed association has invested in major improvements including a new roof with roof deck (2023), refurbished elevator (2022), and new boiler.
Property Details
Home Type
- Condominium
Est. Annual Taxes
- $4,920
Year Built
- Built in 1920
HOA Fees
- $483 Monthly HOA Fees
Home Design
- Entry on the 4th floor
- Brick Exterior Construction
- Rubber Roof
Interior Spaces
- 764 Sq Ft Home
- 1-Story Property
- Decorative Lighting
- Light Fixtures
- Insulated Windows
Kitchen
- Stove
- Range with Range Hood
- Microwave
- ENERGY STAR Qualified Refrigerator
- Stainless Steel Appliances
- Solid Surface Countertops
Flooring
- Wood
- Ceramic Tile
Bedrooms and Bathrooms
- 1 Primary Bedroom on Main
- Custom Closet System
- Walk-In Closet
- 1 Full Bathroom
- Pedestal Sink
- Separate Shower
Home Security
- Intercom
- Door Monitored By TV
Utilities
- Two cooling system units
- Window Unit Cooling System
- Heating System Uses Natural Gas
- Hot Water Heating System
- High Speed Internet
Additional Features
- Deck
- No Units Above
- Property is near public transit
Listing and Financial Details
- Assessor Parcel Number W:21 P:02144 S:068,1216477
Community Details
Overview
- Association fees include heat, gas, water, sewer, insurance, security, maintenance structure, ground maintenance, snow removal
- 34 Units
- Low-Rise Condominium
Amenities
- Shops
- Laundry Facilities
- Elevator
Recreation
- Park
- Jogging Path
- Bike Trail
Pet Policy
- Call for details about the types of pets allowed
Map
Home Values in the Area
Average Home Value in this Area
Tax History
| Year | Tax Paid | Tax Assessment Tax Assessment Total Assessment is a certain percentage of the fair market value that is determined by local assessors to be the total taxable value of land and additions on the property. | Land | Improvement |
|---|---|---|---|---|
| 2025 | $4,920 | $424,900 | $0 | $424,900 |
| 2024 | $4,300 | $394,500 | $0 | $394,500 |
| 2023 | $4,237 | $394,500 | $0 | $394,500 |
| 2022 | $4,048 | $372,100 | $0 | $372,100 |
| 2021 | $3,970 | $372,100 | $0 | $372,100 |
| 2020 | $3,844 | $364,000 | $0 | $364,000 |
| 2019 | $3,762 | $356,900 | $0 | $356,900 |
| 2018 | $3,497 | $333,700 | $0 | $333,700 |
| 2017 | $3,272 | $309,000 | $0 | $309,000 |
| 2016 | $3,119 | $283,500 | $0 | $283,500 |
| 2015 | $3,035 | $250,600 | $0 | $250,600 |
| 2014 | $2,866 | $227,800 | $0 | $227,800 |
Property History
| Date | Event | Price | List to Sale | Price per Sq Ft |
|---|---|---|---|---|
| 10/23/2025 10/23/25 | For Sale | $530,000 | 0.0% | $694 / Sq Ft |
| 07/08/2014 07/08/14 | Rented | $1,875 | 0.0% | -- |
| 06/08/2014 06/08/14 | Under Contract | -- | -- | -- |
| 05/14/2014 05/14/14 | For Rent | $1,875 | -- | -- |
Purchase History
| Date | Type | Sale Price | Title Company |
|---|---|---|---|
| Deed | $99,500 | -- |
Source: MLS Property Information Network (MLS PIN)
MLS Number: 73447107
APN: BRIG-000000-000021-002144-000068
- 24 Selkirk Rd Unit 24-4
- 140 Kilsyth Rd Unit 8
- 56-58 Selkirk Rd
- 100 Lanark Rd Unit A
- 155 Kilsyth Rd
- 47 Englewood Ave
- 8 Kinross Rd Unit 2
- 88 Strathmore Rd Unit 7
- 97 Strathmore Rd Unit 4
- 37 Englewood Ave Unit 3
- 15 Colliston Rd Unit 6
- 1710 Commonwealth Ave Unit 3
- 19-21 Orkney Rd
- 26 Chiswick Rd Unit 6
- 31 Orkney Rd Unit 54
- 78 Kilsyth Rd Unit 3
- 1880 Beacon St Unit 6
- 1898 Beacon St Unit 4
- 41 Orkney Rd
- 1856 Beacon St Unit 2C
- 59 Strathmore Rd Unit 3
- 61 Strathmore Rd Unit 3a
- 61 Strathmore Rd Unit 1
- 69 Strathmore Rd
- 79 Sutherland Rd
- 79 Sutherland Rd
- 79 Sutherland Rd Unit 3
- 72 Strathmore Rd
- 70 Strathmore Rd Unit 11A
- 11 Englewood Ave Unit 5
- 75 Kilsyth Terrace Unit 2A
- 43 Selkirk Rd
- 43 Selkirk Rd
- 43 Selkirk Rd Unit 4
- 80 Sutherland Rd Unit O-35
- 14 Selkirk Rd Unit 2
- 12 Kilsyth Terrace Unit 42
- 10 Selkirk Rd
- 10 Selkirk Rd Unit 2
- 10 Selkirk Rd
