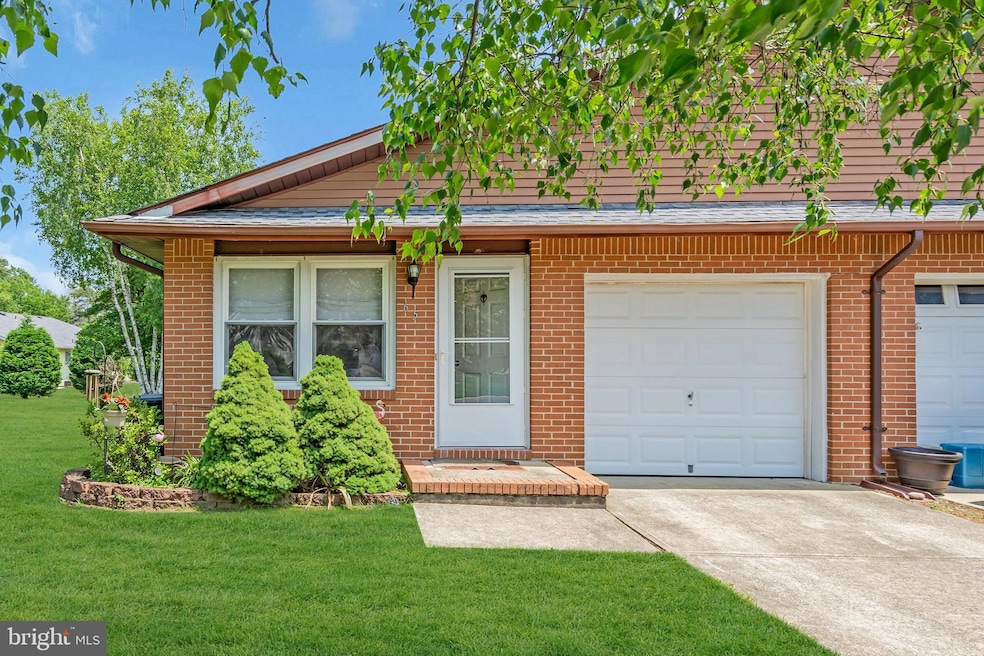65 Sycamore Rd Manahawkin, NJ 08050
Stafford NeighborhoodEstimated payment $1,749/month
Highlights
- Active Adult
- Rambler Architecture
- 1 Car Direct Access Garage
- Clubhouse
- Community Pool
- Forced Air Heating and Cooling System
About This Home
***NATURAL GAS & CENTRAL AIR*** Welcome to an absolute gem in Fawn Lakes! As you approach this quaint home, you'll notice a beautiful birch tree in the front yard which leads to a driveway and a convenient one-car garage. Upon entering this *FRESHLY PAINTED* home, a spacious, open-concept living and dining area awaits, which features new light/fan fixtures and beautiful wood flooring. The delightful kitchen includes ample counter space and room for seating if desired, along with upgrades such as a newer stainless steel refrigerator, new faucet fixture, a dishwasher, built in microwave, gas range and a large pantry. A generous laundry room allows access to the garage. Down the hallway is a full bath with a new light fixture and linen closet. The peaceful primary bedroom is beautifully sunlit and includes an attached bath with walk-in shower, new light fixture and a walk-in closet. Continuing on, you will find the second bedroom, which is bright and comfortable, featuring a sliding door that opens to the tranquil back patio. As a huge bonus, this meticulously maintained home has been updated from electric to natural gas and has central air. Additionally, all appliances are included - with modern LG washer & dryer (1 year old) & LG refrigerator (2 years old). Fantastic location with the amazing amenities of Fawn Lakes - including POOL, clubhouse & recreation opportunities. Turn the key & welcome home!
Listing Agent
(732) 266-4774 sbutewicz@gmail.com Keller Williams Real Estate - Princeton Listed on: 06/14/2025

Townhouse Details
Home Type
- Townhome
Est. Annual Taxes
- $2,102
Year Built
- Built in 1985
HOA Fees
- $181 Monthly HOA Fees
Parking
- 1 Car Direct Access Garage
- Front Facing Garage
- Driveway
- Off-Street Parking
Home Design
- Semi-Detached or Twin Home
- Rambler Architecture
- Brick Exterior Construction
- Frame Construction
Interior Spaces
- 1,126 Sq Ft Home
- Property has 1 Level
- Crawl Space
- Laundry on main level
Bedrooms and Bathrooms
- 2 Main Level Bedrooms
- 2 Full Bathrooms
Location
- Suburban Location
Utilities
- Forced Air Heating and Cooling System
- Natural Gas Water Heater
Listing and Financial Details
- Tax Lot 00001
- Assessor Parcel Number 31-00033-00001-C14
Community Details
Overview
- Active Adult
- Association fees include common area maintenance, lawn care front, lawn care rear, lawn care side, lawn maintenance, management, snow removal, exterior building maintenance
- Active Adult | Residents must be 55 or older
- Fawn Lakes Subdivision
Amenities
- Common Area
- Clubhouse
Recreation
- Community Pool
Pet Policy
- Dogs and Cats Allowed
Map
Home Values in the Area
Average Home Value in this Area
Tax History
| Year | Tax Paid | Tax Assessment Tax Assessment Total Assessment is a certain percentage of the fair market value that is determined by local assessors to be the total taxable value of land and additions on the property. | Land | Improvement |
|---|---|---|---|---|
| 2025 | $2,021 | $81,400 | $15,000 | $66,400 |
| 2024 | $2,002 | $81,400 | $15,000 | $66,400 |
| 2023 | $1,916 | $81,400 | $15,000 | $66,400 |
| 2022 | $1,916 | $81,400 | $15,000 | $66,400 |
| 2021 | $1,890 | $81,400 | $15,000 | $66,400 |
| 2020 | $1,893 | $81,400 | $15,000 | $66,400 |
| 2019 | $1,866 | $81,400 | $15,000 | $66,400 |
| 2018 | $1,854 | $81,400 | $15,000 | $66,400 |
| 2017 | $1,880 | $79,900 | $15,000 | $64,900 |
| 2016 | $1,861 | $79,900 | $15,000 | $64,900 |
| 2015 | $1,795 | $79,900 | $15,000 | $64,900 |
| 2014 | $1,677 | $73,700 | $15,000 | $58,700 |
Property History
| Date | Event | Price | Change | Sq Ft Price |
|---|---|---|---|---|
| 08/15/2025 08/15/25 | Pending | -- | -- | -- |
| 07/24/2025 07/24/25 | Price Changed | $263,800 | -4.0% | $234 / Sq Ft |
| 07/16/2025 07/16/25 | Price Changed | $274,900 | -2.5% | $244 / Sq Ft |
| 07/03/2025 07/03/25 | Price Changed | $281,900 | -2.8% | $250 / Sq Ft |
| 06/14/2025 06/14/25 | For Sale | $289,900 | +329.5% | $257 / Sq Ft |
| 12/03/2012 12/03/12 | Sold | $67,500 | 0.0% | $60 / Sq Ft |
| 10/01/2012 10/01/12 | Pending | -- | -- | -- |
| 09/14/2012 09/14/12 | For Sale | $67,500 | -- | $60 / Sq Ft |
Purchase History
| Date | Type | Sale Price | Title Company |
|---|---|---|---|
| Deed | $100,000 | Old Republic Title | |
| Quit Claim Deed | -- | None Available | |
| Deed | $67,500 | None Available |
Mortgage History
| Date | Status | Loan Amount | Loan Type |
|---|---|---|---|
| Open | $140,000 | Credit Line Revolving | |
| Closed | $90,000 | New Conventional |
Source: Bright MLS
MLS Number: NJOC2034710
APN: 31-00033-0000-00001-0000-C14
- 37 Fir Rd
- 43A Magnolia Rd Unit 22B
- 50 Sycamore Access Rd
- 22 Fir Rd Unit 25
- 22 Fir Rd
- 14 Magnolia Rd
- 23 Cedar Ave
- 19 Cedar Ave Unit 30
- 10 Magnolia Rd Unit 19
- 78 Honeysuckle Dr
- 56 Mulberry Dr
- 2B Magnolia Rd
- 44 Honeysuckle Dr
- 31 Garden Path
- 11B Walnut Rd Unit 12B
- 12 Sycamore Rd
- 12 Sycamore Rd Unit 17
- 5 Newport Rd
- 7 Honeysuckle Dr
- 11 Starry Ln






