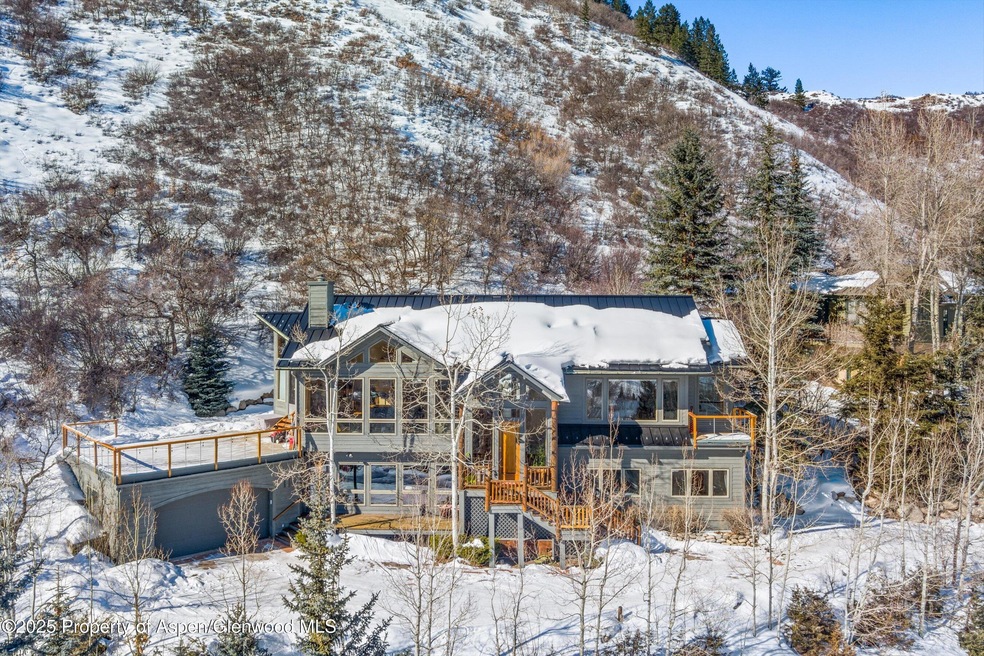
65 Terrace Ln Snowmass Village, CO 81615
Highlights
- Green Building
- Main Floor Primary Bedroom
- Furnished
- Aspen Middle School Rated A-
- 1 Fireplace
- Views
About This Home
As of April 2025Located at the top of Melton Ranch with stunning views from the Snowmass Golf Course to the Continental Divide, this is the ideal family home with four bedrooms and four bathrooms, plus a large family room, mudroom, and an oversized deck, perfect for outdoor entertaining. A large stone fireplace is the focal point of the open and airy living room. The kitchen has large breakfast bar and is open to both the living room and dining room. The main level primary suite is expansive, with vaulted ceilings and beautiful vistas, a generously size ensuite bathroom with steam shower and Jacuzzi tub, complete with large walk-in closet. One guest bedroom is located on the main level near the primary suite, and two additional spacious bedrooms are located on the lower level off of the large media area. The property is situated on over an acre of land with end of the cul-de-sac privacy. This home is offered turn-key, ready to move in, or utilize the expansion opportunity to customize your perfect home.
Last Agent to Sell the Property
Coldwell Banker Mason Morse-Aspen Brokerage Phone: (970) 925-7000 License #FA40005290 Listed on: 01/29/2025

Last Buyer's Agent
Aspen Snowmass Sotheby's International Realty-Snowmass Village License #FA40018485
Home Details
Home Type
- Single Family
Est. Annual Taxes
- $14,950
Year Built
- Built in 1995
Lot Details
- 1.27 Acre Lot
- Southeast Facing Home
- Lot Has A Rolling Slope
- Landscaped with Trees
- Property is in excellent condition
HOA Fees
- $13 Monthly HOA Fees
Parking
- 2 Car Garage
Home Design
- Slab Foundation
- Frame Construction
- Metal Roof
- Wood Siding
Interior Spaces
- 3,357 Sq Ft Home
- 2-Story Property
- Furnished
- 1 Fireplace
- Property Views
Kitchen
- Oven
- Stove
- Microwave
- Dishwasher
Bedrooms and Bathrooms
- 4 Bedrooms
- Primary Bedroom on Main
- 4 Full Bathrooms
Laundry
- Laundry Room
- Dryer
- Washer
Utilities
- No Cooling
- Heating System Uses Natural Gas
- Radiant Heating System
Additional Features
- Green Building
- Patio
Community Details
- Association fees include sewer
- Melton Ranch Subdivision
Listing and Financial Details
- Assessor Parcel Number 273301101009
- Seller Concessions Offered
Ownership History
Purchase Details
Home Financials for this Owner
Home Financials are based on the most recent Mortgage that was taken out on this home.Purchase Details
Purchase Details
Purchase Details
Purchase Details
Home Financials for this Owner
Home Financials are based on the most recent Mortgage that was taken out on this home.Similar Homes in the area
Home Values in the Area
Average Home Value in this Area
Purchase History
| Date | Type | Sale Price | Title Company |
|---|---|---|---|
| Public Action Common In Florida Clerks Tax Deed Or Tax Deeds Or Property Sold For Taxes | $5,715,000 | None Listed On Document | |
| Special Warranty Deed | $5,715,000 | Land Title | |
| Deed Of Distribution | -- | None Listed On Document | |
| Personal Reps Deed | -- | None Available | |
| Bargain Sale Deed | -- | None Available | |
| Interfamily Deed Transfer | -- | Stewart Title |
Mortgage History
| Date | Status | Loan Amount | Loan Type |
|---|---|---|---|
| Open | $4,000,500 | New Conventional | |
| Previous Owner | $200,000 | Unknown | |
| Previous Owner | $620,000 | Purchase Money Mortgage |
Property History
| Date | Event | Price | Change | Sq Ft Price |
|---|---|---|---|---|
| 04/11/2025 04/11/25 | Sold | $5,715,000 | -0.6% | $1,702 / Sq Ft |
| 01/28/2025 01/28/25 | For Sale | $5,750,000 | -- | $1,713 / Sq Ft |
Tax History Compared to Growth
Tax History
| Year | Tax Paid | Tax Assessment Tax Assessment Total Assessment is a certain percentage of the fair market value that is determined by local assessors to be the total taxable value of land and additions on the property. | Land | Improvement |
|---|---|---|---|---|
| 2024 | $14,951 | $339,640 | $165,700 | $173,940 |
| 2023 | $14,951 | $345,640 | $168,630 | $177,010 |
| 2022 | $8,042 | $157,960 | $69,500 | $88,460 |
| 2021 | $8,177 | $162,510 | $71,500 | $91,010 |
| 2020 | $7,837 | $154,340 | $71,500 | $82,840 |
| 2019 | $7,837 | $154,340 | $71,500 | $82,840 |
| 2018 | $7,796 | $155,420 | $72,000 | $83,420 |
| 2017 | $7,432 | $150,220 | $69,120 | $81,100 |
| 2016 | $7,102 | $143,920 | $51,740 | $92,180 |
| 2015 | $6,368 | $143,920 | $51,740 | $92,180 |
| 2014 | $6,591 | $147,490 | $63,680 | $83,810 |
Agents Affiliated with this Home
-
L
Seller's Agent in 2025
Lisa Turchiarelli
Coldwell Banker Mason Morse-Aspen
-
G
Buyer's Agent in 2025
Greg Didier
Aspen Snowmass Sotheby's International Realty-Snowmass Village
Map
Source: Aspen Glenwood MLS
MLS Number: 186803
APN: R002263
- 75 Terrace Ln
- 100 Terrace Ln
- 238 Terrace Dr
- 15 Terrace Dr
- 55 Upper Woodbridge Rd Unit H-5
- 35 Upper Woodbridge Rd Unit 23-EF
- 35 Upper Woodbridge Rd Unit 34cd
- 35 Upper Woodbridge Rd Unit 18-CD
- 35 Lower Woodbridge Rd Unit 171
- 35 Lower Woodbridge Rd Unit B107
- 229 Faraway Rd Unit 34
- 221 Meadow Ranch Rd
- 211 Meadow Ranch Rd Unit D5A
- 383 Meadow Ranch Rd Unit F-4-C
- 135 Timbers Club Ct Unit C6-IV
- 115 Harleston Green Unit 62
- 115 Harleston Green Unit 63
- 65 Harleston Green Unit 51
- 52 Harleston Green Unit 38
- 130 Wood Rd Unit 551






