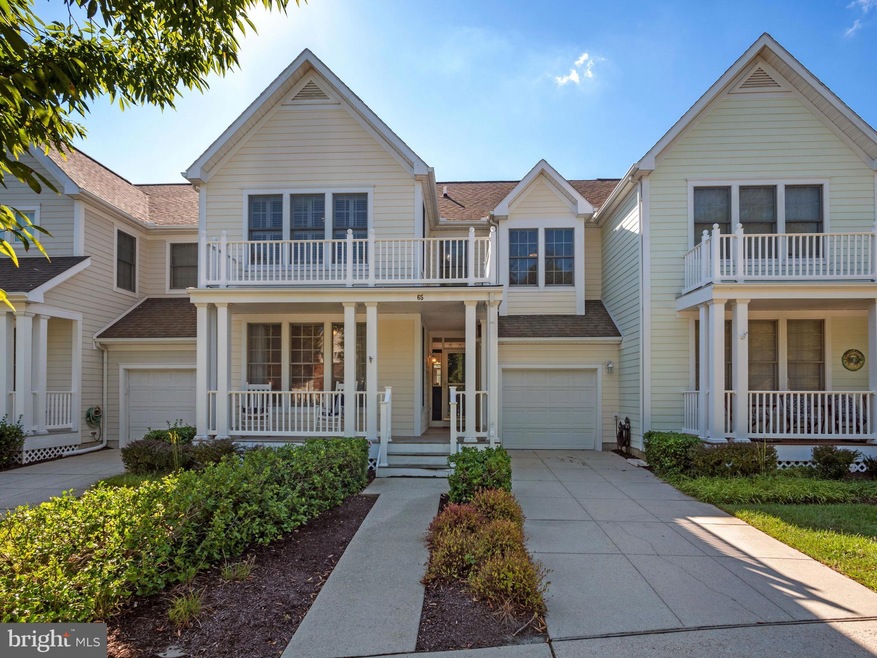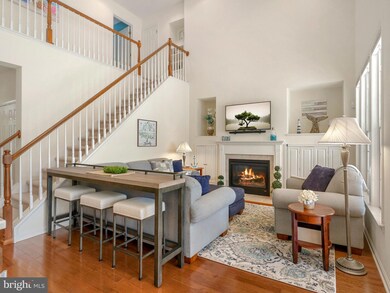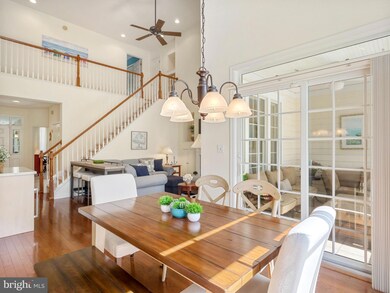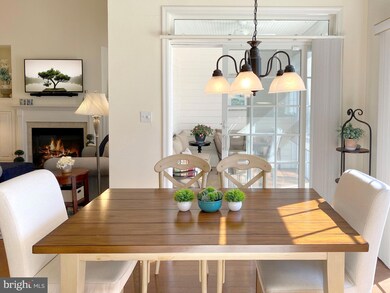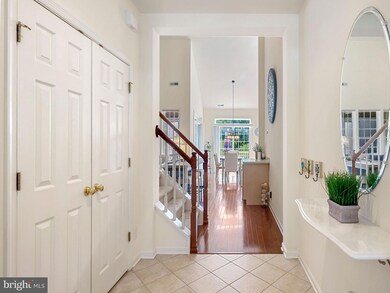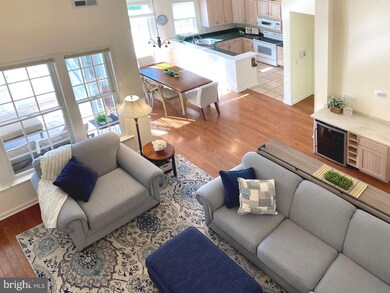
65 Tulip Poplar Turn Ocean View, DE 19970
Highlights
- Golf Club
- Fitness Center
- Gourmet Kitchen
- Lord Baltimore Elementary School Rated A-
- Transportation Service
- Panoramic View
About This Home
As of September 2024NEW SELLER INCENTIVE - $5,000 credit toward kitchen upgrade! Seller invites you to add your own personal touch by choosing the styles and design that best suites you! Presenting this stunning coastal villa on Tulip Poplar Turn in the extremely popular Bear Trap Dunes neighborhood of Ocean View. Well-appointed and well cared for from the curb to the crawl space, you will find this home an exceptional value and it comes partially furnished. From the street, the villa’s curb appeal is evident with design features including beautiful white railings and columns balanced by an attractive balcony accent and hardi-plank siding. Mature landscaping guides you to the welcoming front door surrounded by transom and sidelight windows. Inside, the foyer leads you to the open floor plan, full of natural light. Hardwood flooring connects the living room with the delightful dining room which gives way to the smart screened porch and sun-drenched deck that overlook the grassy common area behind the home. Boasting a soaring ceiling and expansive windows, the living room will be the place to gather for a movie or to cuddle up in front of the cozy gas fireplace. The kitchen has a casual charm with tile flooring, a vaulted ceiling, white appliances, oak cabinetry, complemented by emerald granite countertops, and a dual sink. The king-size primary bedroom is located on the main level at the front of the home, away from all of the hustle and bustle. It features enough space for your home office set up, two generous closets and a full ensuite bath with dual vanities and a water closet. The laundry room and partial bath complete this floor. Upstairs, the sleeping quarters offer tons of storage, room for workspaces, and are connected by a full shared bath, separate vanities, and privacy doors guaranteeing happiness for all. Crawl space upgrades by the seller include high-end encapsulation, a sump pump, and dehumidifier. See inclusions for included items. This unit is situated along the rear perimeter of the community with the added benefit of a less congested, quick and easy backroad access to beaches! As a resident of The Village at Bear Trap Dunes, you will enjoy amenities including a community center with sauna and whirlpool, exercise equipment, and a heated indoor pool. The neighborhood shares two outdoor pools, har-tru tennis, volleyball, and basketball courts, a convenient beach shuttle, and The Den Bar and Grill restaurant. The Bear Trap Dunes Golf Course boasts twenty-seven holes of championship golf situated on a scenic stretch of coastline following the natural contours of our coastal landscape. The community has sidewalks, wide tree-lined streets and is an ideal getaway retreat. Make this exceptional coastal lifestyle yours, call today for your private tour.
Last Agent to Sell the Property
Northrop Realty License #RA-0030967 Listed on: 09/29/2022

Townhouse Details
Home Type
- Townhome
Est. Annual Taxes
- $2,169
Year Built
- Built in 2004
Lot Details
- 3,920 Sq Ft Lot
- Lot Dimensions are 32.00 x 134.00
- Backs To Open Common Area
- Cul-De-Sac
- Infill Lot
- Landscaped
- No Through Street
- Sprinkler System
- Back and Front Yard
- Property is in excellent condition
HOA Fees
- $530 Monthly HOA Fees
Parking
- 1 Car Direct Access Garage
- 1 Driveway Space
- Front Facing Garage
- Garage Door Opener
- On-Street Parking
Property Views
- Panoramic
- Garden
Home Design
- Coastal Architecture
- Contemporary Architecture
- Villa
- Frame Construction
- Pitched Roof
- Shingle Roof
- Architectural Shingle Roof
- Vinyl Siding
- HardiePlank Type
Interior Spaces
- 1,786 Sq Ft Home
- Property has 2 Levels
- Open Floorplan
- Built-In Features
- Bar
- Vaulted Ceiling
- Ceiling Fan
- Recessed Lighting
- Fireplace With Glass Doors
- Fireplace Mantel
- Gas Fireplace
- Window Treatments
- Transom Windows
- Window Screens
- Sliding Doors
- Six Panel Doors
- Entrance Foyer
- Family Room Off Kitchen
- Living Room
- Dining Room
- Crawl Space
Kitchen
- Gourmet Kitchen
- Electric Oven or Range
- Built-In Microwave
- Ice Maker
- Dishwasher
- Upgraded Countertops
- Wine Rack
Flooring
- Wood
- Carpet
- Ceramic Tile
Bedrooms and Bathrooms
- En-Suite Primary Bedroom
- En-Suite Bathroom
- Walk-In Closet
- Bathtub with Shower
Laundry
- Laundry Room
- Laundry on main level
- Dryer
- Washer
Home Security
Outdoor Features
- Sport Court
- Deck
- Screened Patio
- Playground
- Play Equipment
- Porch
Schools
- Lord Baltimore Elementary School
- Selbyville Middle School
- Indian River High School
Utilities
- Forced Air Heating and Cooling System
- Metered Propane
- Water Treatment System
- 60 Gallon+ Propane Water Heater
- Water Conditioner is Owned
- Cable TV Available
Listing and Financial Details
- Tax Lot 394
- Assessor Parcel Number 134-16.00-1774.00
Community Details
Overview
- Association fees include cable TV, common area maintenance, high speed internet, insurance, lawn maintenance, management, pool(s), recreation facility, sauna, snow removal, trash
- Bear Trap Subdivision
Amenities
- Transportation Service
- Sauna
- Community Center
Recreation
- Golf Club
- Golf Course Membership Available
- Tennis Courts
- Community Basketball Court
- Community Playground
- Fitness Center
- Community Indoor Pool
- Lap or Exercise Community Pool
- Community Spa
Security
- Fire and Smoke Detector
Ownership History
Purchase Details
Home Financials for this Owner
Home Financials are based on the most recent Mortgage that was taken out on this home.Purchase Details
Home Financials for this Owner
Home Financials are based on the most recent Mortgage that was taken out on this home.Purchase Details
Home Financials for this Owner
Home Financials are based on the most recent Mortgage that was taken out on this home.Purchase Details
Home Financials for this Owner
Home Financials are based on the most recent Mortgage that was taken out on this home.Similar Homes in Ocean View, DE
Home Values in the Area
Average Home Value in this Area
Purchase History
| Date | Type | Sale Price | Title Company |
|---|---|---|---|
| Deed | $489,000 | None Listed On Document | |
| Deed | $489,000 | None Listed On Document | |
| Deed | $465,000 | -- | |
| Deed | $300,000 | -- | |
| Deed | $280,000 | -- |
Mortgage History
| Date | Status | Loan Amount | Loan Type |
|---|---|---|---|
| Previous Owner | $240,000 | Stand Alone Refi Refinance Of Original Loan | |
| Previous Owner | $240,000 | New Conventional | |
| Previous Owner | $50,000 | New Conventional | |
| Previous Owner | $100,000 | New Conventional |
Property History
| Date | Event | Price | Change | Sq Ft Price |
|---|---|---|---|---|
| 09/27/2024 09/27/24 | Sold | $489,000 | 0.0% | $274 / Sq Ft |
| 08/29/2024 08/29/24 | For Sale | $489,000 | +5.2% | $274 / Sq Ft |
| 02/28/2023 02/28/23 | Sold | $465,000 | -2.1% | $260 / Sq Ft |
| 02/13/2023 02/13/23 | Pending | -- | -- | -- |
| 10/19/2022 10/19/22 | Price Changed | $475,000 | -2.1% | $266 / Sq Ft |
| 09/29/2022 09/29/22 | For Sale | $485,000 | +61.7% | $272 / Sq Ft |
| 07/11/2019 07/11/19 | Sold | $300,000 | -4.8% | $171 / Sq Ft |
| 06/11/2019 06/11/19 | Pending | -- | -- | -- |
| 05/09/2019 05/09/19 | For Sale | $315,000 | +12.5% | $179 / Sq Ft |
| 09/27/2013 09/27/13 | Sold | $280,000 | -9.7% | $159 / Sq Ft |
| 07/26/2013 07/26/13 | Pending | -- | -- | -- |
| 02/05/2013 02/05/13 | For Sale | $310,000 | -- | $177 / Sq Ft |
Tax History Compared to Growth
Tax History
| Year | Tax Paid | Tax Assessment Tax Assessment Total Assessment is a certain percentage of the fair market value that is determined by local assessors to be the total taxable value of land and additions on the property. | Land | Improvement |
|---|---|---|---|---|
| 2024 | $1,382 | $33,300 | $1,500 | $31,800 |
| 2023 | $1,380 | $33,300 | $1,500 | $31,800 |
| 2022 | $1,356 | $33,300 | $1,500 | $31,800 |
| 2021 | $1,316 | $33,300 | $1,500 | $31,800 |
| 2020 | $1,245 | $33,300 | $1,500 | $31,800 |
| 2019 | $1,247 | $33,300 | $1,500 | $31,800 |
| 2018 | $1,261 | $33,300 | $0 | $0 |
| 2017 | $1,271 | $33,300 | $0 | $0 |
| 2016 | $1,121 | $33,300 | $0 | $0 |
| 2015 | $1,154 | $33,300 | $0 | $0 |
| 2014 | $1,137 | $33,300 | $0 | $0 |
Agents Affiliated with this Home
-

Seller's Agent in 2024
Dustin Oldfather
Compass
(302) 249-5899
48 in this area
1,513 Total Sales
-

Seller Co-Listing Agent in 2024
Clifford Mccall
Compass
(302) 258-5683
4 in this area
87 Total Sales
-

Buyer's Agent in 2024
Cheri Gavin
Blackwell Real Estate, LLC
(410) 533-3447
3 in this area
51 Total Sales
-

Seller's Agent in 2023
Nitan Soni
Creig Northrop Team of Long & Foster
(302) 747-3333
9 in this area
213 Total Sales
-

Seller Co-Listing Agent in 2023
Michael Getzlaff
The Lisa Mathena Group, Inc.
(302) 515-5711
3 in this area
50 Total Sales
-
K
Seller's Agent in 2019
KAREN SERGISON
Keller Williams Realty
Map
Source: Bright MLS
MLS Number: DESU2029420
APN: 134-16.00-1774.00
- 69 Tulip Poplar Turn
- 37433 Ocean Air Ln
- 197 Willow Oak Ave
- 37264 Brenda Ln
- 37268 Brenda Ln
- 37264 Carolina Dr
- 37530 Oak St
- 385 Scranton Ln
- 383 Scranton Ln
- 33888 Connecticut Ave
- 211 October Glory Ave
- 214 October Glory Ave Unit 214G
- 214 October Glory Ave Unit H
- 382 Scranton Ln
- 395 Scranton Ln
- 386 Scranton Ln
- 394 Scranton Ln
- 372 Scranton Ln
- 375 Scranton Ln
- 256 Exeter St
