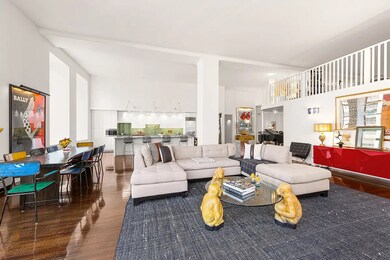The Greenwich 65 W 13th St Unit 2C Floor 2 New York, NY 10011
Greenwich Village NeighborhoodEstimated payment $34,164/month
Highlights
- Rooftop Deck
- 1-minute walk to 6 Avenue
- Children's Playroom
- Sixth Avenue Elementary School Rated A
- River View
About This Home
Mint condition corner 3,100+ sq foot loft with 14ft+ ceilings at The Greenwich. The mezzanine sq ft is not included in the 3,100 sq ft. A prewar condominium in the heart of Greenwich Village. This apartment features three bedrooms, three bathrooms with a washer dryer. There is an additional 500 square feet of living space in a loft area overlooking the living room, currently used as a library/media mezzanine. A spacious foyer leads to the expansive living and dining areas, providing an excellent place for entertaining. The dramatic curved wall of windows in the living room are 10ft. Adjacent to the grand living area, you'll find a beautiful open kitchen equipped with am extra-large center island, ample seating, and top-of-the-line appliances. The primary suite has 14ft ceilings, ensuite bathroom with vanity and an expansive walk-in closet. Additionally, there are two well-proportioned guest bedrooms. There are custom closets for ample storage throughout the home. Built in 1906, The Greenwich stands as one of downtown's premier pre-war loft condominiums. The building offers full-service amenities including a doorman, a modern gym, playroom, bike room, and a fabulous common roof deck boasting a gas grill and remarkable 360-degree skyline views. Ideally located in the junction of Greenwich Village, the West Village, Chelsea, Union Square, and the Flatiron District, you'll find an endless variety of shops, restaurants, and neighborhood conveniences just outside your front door.
Property Details
Home Type
- Condominium
Year Built
- Built in 1905
HOA Fees
- $3,274 Monthly HOA Fees
Home Design
- Entry on the 2nd floor
Interior Spaces
- 3,100 Sq Ft Home
- River Views
Bedrooms and Bathrooms
- 3 Bedrooms
- 3 Full Bathrooms
Laundry
- Laundry in unit
- Washer Dryer Allowed
- Washer Hookup
Utilities
- No Cooling
Listing and Financial Details
- Legal Lot and Block 1103 / 00577
Community Details
Overview
- 77 Units
- The Greenwich Condos
- Greenwich Village Subdivision
- 12-Story Property
Amenities
- Rooftop Deck
- Children's Playroom
Map
About The Greenwich
Home Values in the Area
Average Home Value in this Area
Tax History
| Year | Tax Paid | Tax Assessment Tax Assessment Total Assessment is a certain percentage of the fair market value that is determined by local assessors to be the total taxable value of land and additions on the property. | Land | Improvement |
|---|---|---|---|---|
| 2025 | $36,523 | $293,220 | $48,052 | $245,168 |
| 2024 | $36,523 | $292,139 | $48,052 | $244,087 |
| 2023 | $29,126 | $287,794 | $48,052 | $239,742 |
| 2022 | $29,435 | $291,609 | $48,052 | $243,557 |
| 2021 | $34,129 | $278,214 | $48,052 | $230,162 |
| 2020 | $29,964 | $308,149 | $48,052 | $260,097 |
| 2019 | $29,270 | $301,220 | $48,052 | $253,168 |
Property History
| Date | Event | Price | List to Sale | Price per Sq Ft | Prior Sale |
|---|---|---|---|---|---|
| 09/04/2025 09/04/25 | For Sale | $5,299,000 | +20.4% | $1,709 / Sq Ft | |
| 04/20/2022 04/20/22 | Off Market | $4,400,000 | -- | -- | |
| 11/25/2013 11/25/13 | Sold | $4,400,000 | -2.2% | $1,419 / Sq Ft | View Prior Sale |
| 10/26/2013 10/26/13 | Pending | -- | -- | -- | |
| 08/03/2013 08/03/13 | For Sale | $4,500,000 | -- | $1,452 / Sq Ft |
Purchase History
| Date | Type | Sale Price | Title Company |
|---|---|---|---|
| Deed | $4,400,000 | -- | |
| Deed | $2,560,000 | -- | |
| Deed | -- | -- |
Mortgage History
| Date | Status | Loan Amount | Loan Type |
|---|---|---|---|
| Open | $1,650,000 | Purchase Money Mortgage | |
| Previous Owner | $1,664,000 | Purchase Money Mortgage | |
| Previous Owner | $1,000,000 | No Value Available |
Source: Real Estate Board of New York (REBNY)
MLS Number: RLS20048168
APN: 0577-1103
- 79 W 12th St Unit 24F
- 106 W 13th St Unit 30
- 66 W 12th St Unit 6X
- 112 W 13th St
- 112 W 13th St
- 112 W 13th St
- 112 W 13th St
- 117 W 13th St Unit 6
- 100 W 12th St
- 25 W 13th St
- 100 W 15th St Unit 1-A
- 128 W 13th St
- 40 W 15th St Unit PHB
- 465 6th Ave Unit FL4-ID1021913P
- 130 W 12th St Unit 9A
- 134 W 13th St
- 8 W 13th St
- 70 W 11th St
- 130 W 15th St Unit FL10-ID1386
- 130 W 15th St Unit FL6-ID1603







