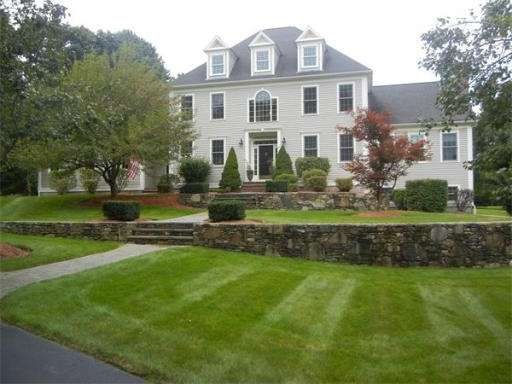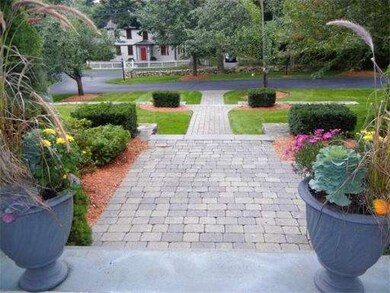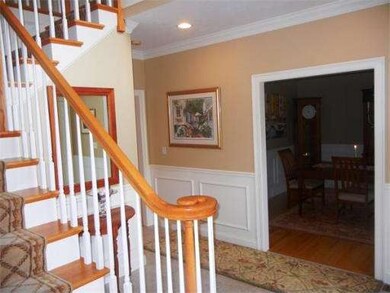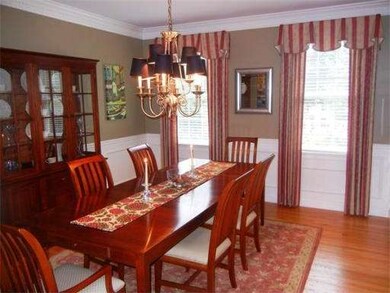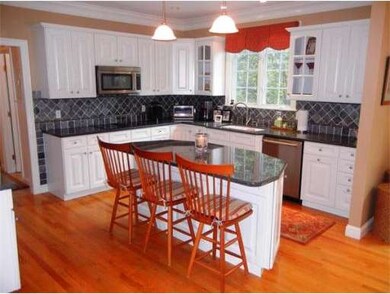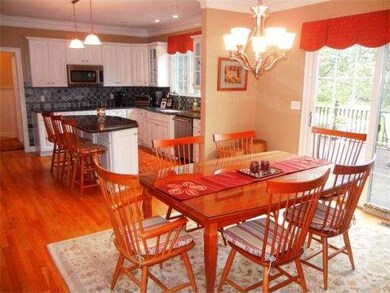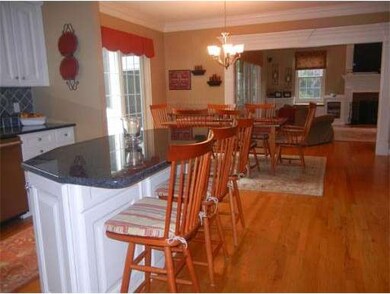
65 Warren St Westborough, MA 01581
About This Home
As of November 2019PRESTIGIOUS " GABLES" NEIGHBORHOOD IS THE SETTING FOR THIS CUSTOM COLONIAL SITUATED ON OVER 1.2 ACRES. SPACIOUS AND BRIGHT GOURMET KITCHEN/STAINLESS APPLIANCES/9' CEILING/CATHEDRAL FIREPLACE'D CUSTOM HEARTH FAMILY ROOM/ ADJOINING SCREENED PORCH AND EXPANSIVE DECK. ELEGANT DINING ROOM/THIRD FLOOR WALK UP/FINISHED WALK OUT BASEMENT/ SPRAWLING REAR YARD W/ PLENTY OF SPACE FOR A POOL/ 3 CAR GARAGE/.NEW EXTERIOR PAINT/"TERRA SCAPING" STONE WALLS & WALKWAYS/IRRIGATION SYS. Video Attached
Home Details
Home Type
Single Family
Est. Annual Taxes
$19,107
Year Built
2000
Lot Details
0
Listing Details
- Lot Description: Easements, Gentle Slope, Level, Scenic View(s)
- Special Features: None
- Property Sub Type: Detached
- Year Built: 2000
Interior Features
- Has Basement: Yes
- Fireplaces: 1
- Primary Bathroom: Yes
- Number of Rooms: 10
- Amenities: Public Transportation, Shopping, Park, Walk/Jog Trails, Golf Course, Conservation Area
- Energy: Insulated Windows, Storm Doors, Prog. Thermostat
- Flooring: Wood, Tile, Wall to Wall Carpet, Hardwood
- Insulation: Full
- Interior Amenities: Central Vacuum, Security System, Cable Available, Walk-up Attic
- Basement: Full, Partially Finished, Walk Out, Interior Access, Radon Remediation System
- Bedroom 2: Second Floor, 15X13
- Bedroom 3: Second Floor, 17X13
- Bedroom 4: Second Floor, 13X12
- Bathroom #1: First Floor
- Bathroom #2: Second Floor
- Bathroom #3: Second Floor
- Kitchen: First Floor, 24X18
- Living Room: First Floor, 16X13
- Master Bedroom: Second Floor, 31X25
- Master Bedroom Description: Hot Tub / Spa, Flooring - Wall to Wall Carpet, Closet - Walk-in, Ceiling Fan(s), Bathroom - Full, Bathroom - Double Vanity/Sink, Cable Hookup
- Dining Room: First Floor, 15X13
- Family Room: First Floor, 24X18
Exterior Features
- Construction: Frame
- Exterior: Wood
- Exterior Features: Deck, Gutters, Sprinkler System, Screens, Invisible Fence, Stone Wall, Decorative Lighting, Professional Landscaping
- Foundation: Poured Concrete
Garage/Parking
- Garage Parking: Attached, Garage Door Opener, Storage, Work Area, Side Entry, Insulated
- Garage Spaces: 3
- Parking: Off-Street
- Parking Spaces: 6
Utilities
- Cooling Zones: 2
- Heat Zones: 3
- Utility Connections: for Electric Range, for Electric Oven, for Electric Dryer, Washer Hookup, Icemaker Connection
Condo/Co-op/Association
- HOA: Yes
Ownership History
Purchase Details
Purchase Details
Home Financials for this Owner
Home Financials are based on the most recent Mortgage that was taken out on this home.Purchase Details
Home Financials for this Owner
Home Financials are based on the most recent Mortgage that was taken out on this home.Purchase Details
Home Financials for this Owner
Home Financials are based on the most recent Mortgage that was taken out on this home.Purchase Details
Similar Homes in Westborough, MA
Home Values in the Area
Average Home Value in this Area
Purchase History
| Date | Type | Sale Price | Title Company |
|---|---|---|---|
| Quit Claim Deed | -- | None Available | |
| Quit Claim Deed | -- | None Available | |
| Quit Claim Deed | -- | None Available | |
| Not Resolvable | $890,000 | -- | |
| Not Resolvable | $835,000 | -- | |
| Deed | $900,000 | -- | |
| Deed | $160,000 | -- | |
| Deed | $900,000 | -- | |
| Deed | $160,000 | -- |
Mortgage History
| Date | Status | Loan Amount | Loan Type |
|---|---|---|---|
| Previous Owner | $748,000 | Stand Alone Refi Refinance Of Original Loan | |
| Previous Owner | $765,500 | Purchase Money Mortgage | |
| Previous Owner | $635,000 | Stand Alone Refi Refinance Of Original Loan | |
| Previous Owner | $55,000 | No Value Available | |
| Previous Owner | $30,000 | No Value Available | |
| Previous Owner | $600,000 | Purchase Money Mortgage | |
| Previous Owner | $314,000 | No Value Available | |
| Previous Owner | $101,000 | No Value Available |
Property History
| Date | Event | Price | Change | Sq Ft Price |
|---|---|---|---|---|
| 11/27/2019 11/27/19 | Sold | $890,000 | -4.3% | $187 / Sq Ft |
| 10/09/2019 10/09/19 | Pending | -- | -- | -- |
| 09/20/2019 09/20/19 | For Sale | $929,900 | +11.4% | $195 / Sq Ft |
| 02/28/2013 02/28/13 | Sold | $835,000 | -2.9% | $176 / Sq Ft |
| 12/21/2012 12/21/12 | Pending | -- | -- | -- |
| 09/26/2012 09/26/12 | For Sale | $859,900 | -- | $181 / Sq Ft |
Tax History Compared to Growth
Tax History
| Year | Tax Paid | Tax Assessment Tax Assessment Total Assessment is a certain percentage of the fair market value that is determined by local assessors to be the total taxable value of land and additions on the property. | Land | Improvement |
|---|---|---|---|---|
| 2025 | $19,107 | $1,172,900 | $364,700 | $808,200 |
| 2024 | $18,218 | $1,110,200 | $347,300 | $762,900 |
| 2023 | $17,953 | $1,066,100 | $327,700 | $738,400 |
| 2022 | $17,229 | $931,800 | $273,300 | $658,500 |
| 2021 | $16,426 | $886,000 | $227,500 | $658,500 |
| 2020 | $16,437 | $897,200 | $225,400 | $671,800 |
| 2019 | $16,066 | $876,500 | $236,200 | $640,300 |
| 2018 | $14,777 | $800,500 | $225,400 | $575,100 |
| 2017 | $14,249 | $800,500 | $225,400 | $575,100 |
| 2016 | $14,762 | $830,700 | $221,000 | $609,700 |
| 2015 | $14,461 | $777,900 | $207,900 | $570,000 |
Agents Affiliated with this Home
-

Seller's Agent in 2019
Mary Wood
Lamacchia Realty, Inc.
(508) 958-0225
76 in this area
202 Total Sales
-

Seller's Agent in 2013
Timothy Foley
RE/MAX Executive Realty
(508) 735-6641
30 in this area
54 Total Sales
-

Buyer's Agent in 2013
Anna Ling Pierce
Re/Max Vision
(978) 257-0297
1 in this area
32 Total Sales
Map
Source: MLS Property Information Network (MLS PIN)
MLS Number: 71440147
APN: WBOR-000010-000150
