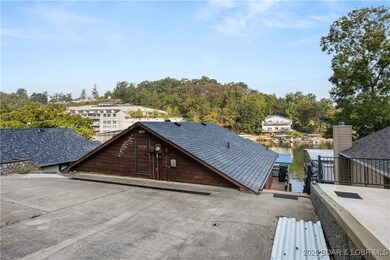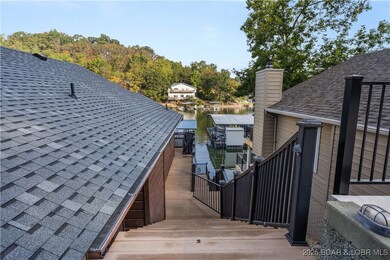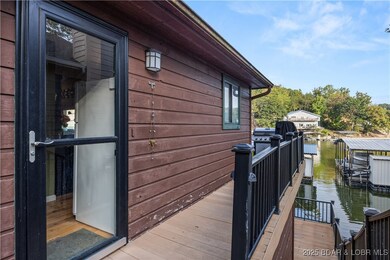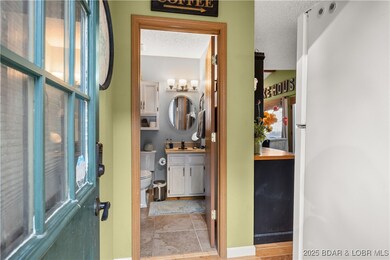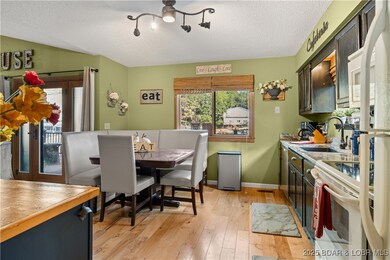65 Westbrook Sunrise Beach, MO 65079
Estimated payment $2,854/month
Highlights
- Lake Front
- Vaulted Ceiling
- 1 Fireplace
- Deck
- Wood Flooring
- Covered Patio or Porch
About This Home
Lakefront Living with Gentle Lot & Deep Water in Sunrise Beach! Your search is over—this charming 3 bd / 3 bath ranch-style walkout home checks all the boxes for an ideal lake retreat or full-time residence. Perfectly positioned at MM25 in a quiet, no-wake cove w/deep water & a wide lake views, this home offers serenity & unbeatable lake access. The main level features an open floor plan w/beautiful hardwoods, cozy fireplace, Pella sliding doors, Trex decking, updated kitchen w/granite countertops, & modern finishes. Also on the main level: 2 bedrooms & 2 bathrooms. Lower level offers a 3rd bedroom & bath, plus a family room w/ laundry area. Step outside to a spacious lower deck, & from there, 3 easy steps to the dock walkway leading to private 1-well dock w/swim platform & infinity steps. 2nd well filled in & can be easily converted back. Additional highlights: Concrete parking pad for 4 vehicles, ready for a future detached garage, well-kept neighborhood, Minutes by boat or car to waterfront restaurants, & just a short drive to both Camdenton & Lake Ozark. Whether you're looking for a peaceful getaway or a home that keeps you close to lake fun, this one offers it all!
Listing Agent
Ozark Realty Brokerage Phone: (573) 348-2781 License #2017002966 Listed on: 10/03/2025

Home Details
Home Type
- Single Family
Est. Annual Taxes
- $973
Year Built
- Built in 1987 | Remodeled
Lot Details
- Lot Dimensions are 50x75x50x75
- Lake Front
- Home fronts a seawall
- Level Lot
HOA Fees
- $33 Monthly HOA Fees
Home Design
- Poured Concrete
- Shingle Roof
- Architectural Shingle Roof
- Wood Siding
Interior Spaces
- 1,544 Sq Ft Home
- 1-Story Property
- Partially Furnished
- Vaulted Ceiling
- Ceiling Fan
- 1 Fireplace
- Finished Basement
- Crawl Space
- Stacked Washer and Dryer
- Property Views
Kitchen
- Stove
- Range
- Microwave
- Dishwasher
- Built-In or Custom Kitchen Cabinets
- Disposal
Flooring
- Wood
- Laminate
- Tile
Bedrooms and Bathrooms
- 3 Bedrooms
- 3 Full Bathrooms
- Walk-in Shower
Parking
- No Garage
- Driveway
- Open Parking
Accessible Home Design
- Low Threshold Shower
Outdoor Features
- Cove
- Deck
- Covered Patio or Porch
- Outdoor Storage
Utilities
- Forced Air Heating and Cooling System
- Shared Well
- Water Softener is Owned
- Shared Septic
- Cable TV Available
Community Details
- Association fees include road maintenance, water
- West Brook Addition Subdivision
Listing and Financial Details
- Exclusions: See exclusion list
- Assessor Parcel Number 07101100000002015011
Map
Home Values in the Area
Average Home Value in this Area
Tax History
| Year | Tax Paid | Tax Assessment Tax Assessment Total Assessment is a certain percentage of the fair market value that is determined by local assessors to be the total taxable value of land and additions on the property. | Land | Improvement |
|---|---|---|---|---|
| 2025 | $969 | $20,960 | $0 | $0 |
| 2024 | $973 | $20,960 | $0 | $0 |
| 2023 | $972 | $20,960 | $0 | $0 |
| 2022 | $954 | $20,960 | $0 | $0 |
| 2021 | $887 | $20,960 | $0 | $0 |
| 2020 | $893 | $20,960 | $0 | $0 |
| 2019 | $893 | $20,960 | $0 | $0 |
| 2018 | $894 | $20,960 | $0 | $0 |
| 2017 | $892 | $20,960 | $0 | $0 |
| 2016 | $873 | $20,960 | $0 | $0 |
| 2015 | $863 | $20,960 | $0 | $0 |
| 2014 | $873 | $20,960 | $0 | $0 |
| 2013 | -- | $20,960 | $0 | $0 |
Property History
| Date | Event | Price | List to Sale | Price per Sq Ft | Prior Sale |
|---|---|---|---|---|---|
| 11/06/2025 11/06/25 | For Sale | $519,900 | 0.0% | $337 / Sq Ft | |
| 10/25/2025 10/25/25 | Pending | -- | -- | -- | |
| 10/16/2025 10/16/25 | For Sale | $519,900 | 0.0% | $337 / Sq Ft | |
| 10/07/2025 10/07/25 | Pending | -- | -- | -- | |
| 10/03/2025 10/03/25 | For Sale | $519,900 | +100.0% | $337 / Sq Ft | |
| 12/06/2019 12/06/19 | Sold | -- | -- | -- | View Prior Sale |
| 11/06/2019 11/06/19 | Pending | -- | -- | -- | |
| 09/06/2019 09/06/19 | For Sale | $259,900 | +8.3% | $168 / Sq Ft | |
| 05/27/2014 05/27/14 | Sold | -- | -- | -- | View Prior Sale |
| 04/27/2014 04/27/14 | Pending | -- | -- | -- | |
| 12/04/2013 12/04/13 | For Sale | $239,989 | -- | $144 / Sq Ft |
Purchase History
| Date | Type | Sale Price | Title Company |
|---|---|---|---|
| Quit Claim Deed | -- | Arrowhead Title | |
| Grant Deed | $131,875 | Other | |
| Deed | -- | -- |
Mortgage History
| Date | Status | Loan Amount | Loan Type |
|---|---|---|---|
| Previous Owner | $105,500 | Construction |
Source: Bagnell Dam Association of REALTORS®
MLS Number: 3580610
APN: 07-1.0-11.0-000.0-002-015.011
- 256 Riviera Ln Unit 1B
- 205 Beachnut Dr
- 257 Beachnut Dr
- 80 Ledgestone Estates Ct
- 465 Ledgestone Estates Ln
- 0 St Croix Dr Unit 3572838
- 283 & 298 Tropical Trail Dr
- 401 Putt N Bay Dr
- 2268 Breezy Acres Rd
- 000 St Croix
- 489 Chalk Hollow Point
- 2500 Bay Point Ln Unit 122
- 2500 Bay Point Ln Unit 444
- 2500 Bay Point Ln Unit 440
- 2500 Bay Point Ln Unit 343
- 2500 Bay Point Ln Unit 121
- 2500 Bay Point Ln Unit 342
- 2500 Bay Point Ln Unit 721
- 2500 Bay Point Ln Unit 543
- 6726 Saint Tropez Cir


