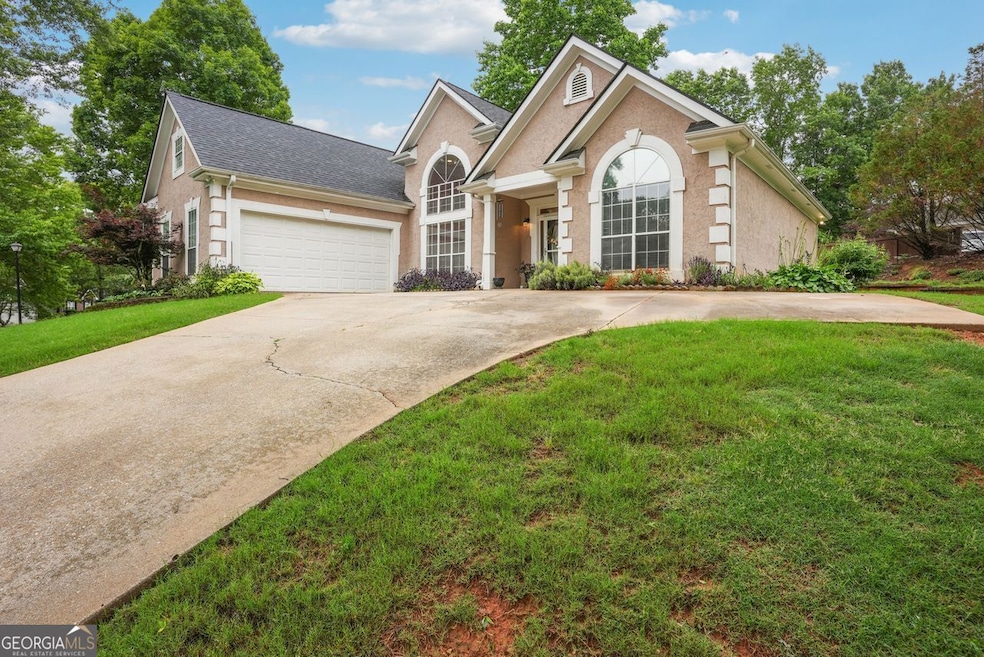65 Wisteria Blvd Covington, GA 30016
Estimated payment $1,962/month
Highlights
- Traditional Architecture
- Corner Lot
- Solid Surface Countertops
- Wood Flooring
- High Ceiling
- No HOA
About This Home
Nestled on a hilltop corner lot in an established Covington community, this recently updated 3-bedroom, 2-bath home blends comfort, privacy, and smart home convenience. Step inside to find wide-plank LVP flooring throughout (no carpet), elegant crown molding, Alexa-enabled recessed lighting, and designer fixtures. The open living area features a gas fireplace with a mounted surround sound system, while the dining room offers a large arched window and classic wainscoting-ideal for entertaining. The spacious owner's suite features a soaking tub, dual vanities, and a walk-in closet. The secondary bath boasts a spa-style shower. Enjoy the outdoors in a professionally designed backyard with a pergola-covered deck, tiled grilling station, and a butterfly garden enhanced by solar and LED lighting. The two-car garage and extended driveway add curb appeal and functionality. Located just minutes from I-20 with easy access to Atlanta
Listing Agent
eXp Realty Brokerage Phone: 1678346633 License #244971 Listed on: 09/05/2025

Home Details
Home Type
- Single Family
Est. Annual Taxes
- $2,767
Year Built
- Built in 1997
Lot Details
- 0.34 Acre Lot
- Back Yard Fenced
- Corner Lot
- Cleared Lot
- Garden
Home Design
- Traditional Architecture
- Slab Foundation
- Composition Roof
- Stucco
Interior Spaces
- 1,726 Sq Ft Home
- 1-Story Property
- Roommate Plan
- Crown Molding
- High Ceiling
- Ceiling Fan
- Recessed Lighting
- Gas Log Fireplace
- Family Room with Fireplace
- Pull Down Stairs to Attic
- Fire and Smoke Detector
Kitchen
- Breakfast Area or Nook
- Breakfast Bar
- Cooktop
- Microwave
- Dishwasher
- Solid Surface Countertops
- Disposal
Flooring
- Wood
- Sustainable
Bedrooms and Bathrooms
- 3 Main Level Bedrooms
- Walk-In Closet
- 2 Full Bathrooms
- Double Vanity
- Soaking Tub
Laundry
- Laundry Room
- Laundry in Hall
Parking
- 2 Car Garage
- Garage Door Opener
Eco-Friendly Details
- Energy-Efficient Appliances
- Energy-Efficient Insulation
Outdoor Features
- Patio
- Porch
Schools
- West Newton Elementary School
- Liberty Middle School
- Newton High School
Utilities
- Central Heating and Cooling System
- Heating System Uses Natural Gas
- 220 Volts
- Electric Water Heater
- High Speed Internet
- Phone Available
- Cable TV Available
Community Details
- No Home Owners Association
- Wisteria & Ivey Brooke Subdivision
Map
Home Values in the Area
Average Home Value in this Area
Tax History
| Year | Tax Paid | Tax Assessment Tax Assessment Total Assessment is a certain percentage of the fair market value that is determined by local assessors to be the total taxable value of land and additions on the property. | Land | Improvement |
|---|---|---|---|---|
| 2024 | $2,767 | $111,080 | $19,200 | $91,880 |
| 2023 | $2,653 | $99,760 | $8,800 | $90,960 |
| 2022 | $2,299 | $86,720 | $8,800 | $77,920 |
| 2021 | $1,827 | $62,440 | $8,800 | $53,640 |
| 2020 | $1,834 | $56,960 | $8,800 | $48,160 |
| 2019 | $1,850 | $56,640 | $8,800 | $47,840 |
| 2018 | $1,791 | $54,600 | $8,800 | $45,800 |
| 2017 | $1,702 | $52,000 | $8,800 | $43,200 |
| 2016 | $1,408 | $43,440 | $4,800 | $38,640 |
| 2015 | $1,385 | $42,760 | $4,800 | $37,960 |
| 2014 | $1,269 | $39,440 | $0 | $0 |
Property History
| Date | Event | Price | Change | Sq Ft Price |
|---|---|---|---|---|
| 09/05/2025 09/05/25 | For Sale | $324,900 | -- | $188 / Sq Ft |
Purchase History
| Date | Type | Sale Price | Title Company |
|---|---|---|---|
| Deed | $139,500 | -- |
Mortgage History
| Date | Status | Loan Amount | Loan Type |
|---|---|---|---|
| Open | $35,000 | New Conventional | |
| Closed | $25,000 | Stand Alone Second | |
| Open | $137,333 | Stand Alone Second | |
| Closed | $16,061 | Stand Alone Refi Refinance Of Original Loan | |
| Previous Owner | $139,400 | FHA |
Source: Georgia MLS
MLS Number: 10598171
APN: 0027E00000165000
- 65 Mary Jane Ln
- 30 Vermillion Way
- 95 Willow Tree Terrace
- 45 Chapman Way
- 230 Shiver Blvd
- 110 Halibut Cir
- 255 Skipjack Ct
- Cali Plan at Bailey Glynn
- Hayden Plan at Bailey Glynn
- Penwell Plan at Bailey Glynn
- Galen Plan at Bailey Glynn
- 15 Regal Ln
- 80 Randette Dr
- 450 Pebble Blvd
- 50 Pebble Brooke Pass
- 595 Wisteria Blvd
- 120 McGiboney Dr
- 180 Sears Cir
- 145 Sears Cir
- 160 Willow Tree Terrace
- 160 Shiver Blvd
- 260 Windscape Dr
- 180 Pebble Brooke Ct
- 75 Valley Brook Dr
- 775 Pebble Blvd
- 230 Cinnamon Oak Cir
- 4098 Ferris Ln
- 4130 Ferris Ln
- 4114 Ferris Ln
- 4099 Ferris Ln
- 3471 Tallulah Ln
- 30 Harvard Dr
- 155 McGiboney Place
- 31 McGiboney Rd
- 235 Princeton Way
- 5140 Monarch Ct
- 270 Princeton Way
- 15 Pine Valley Dr
- 70 Creekview Blvd






