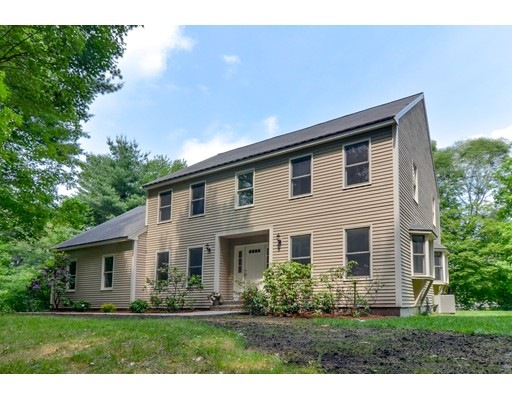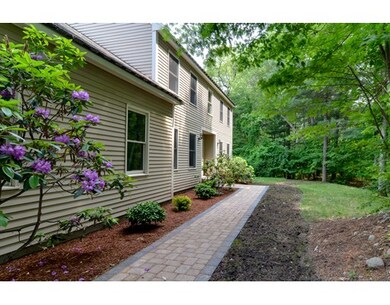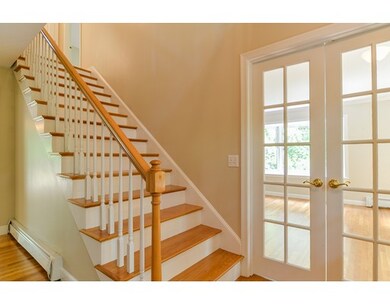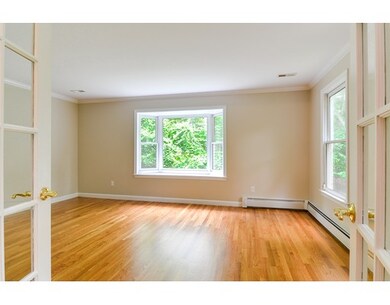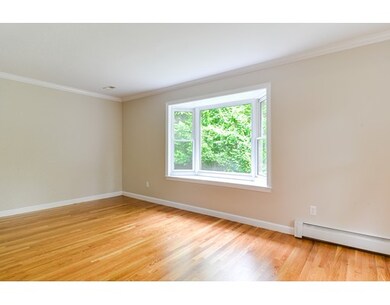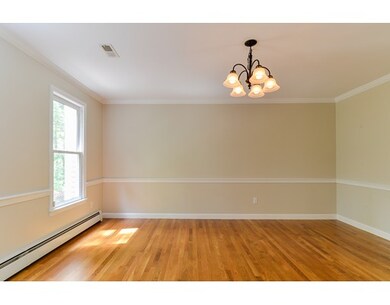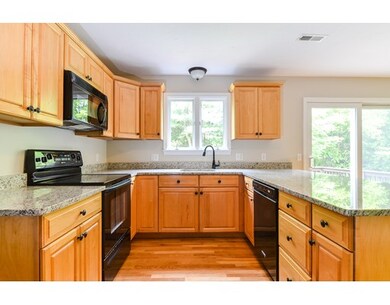
65 Woods Crossing Holliston, MA 01746
About This Home
As of November 2015Beautifully renovated throughout, this Colonial home shows like new!*Sited on a 3 acre wooded lot this home offers the best of both the privacy and quiet of a wooded sanctuary but with the desirable location in one of Holliston's most popular neighborhoods*A great floor plan with Open Kitchen/Family Room Concept*New Hardwood floors throughout the first and second floors*Renovated bathrooms*Renovated kitchen with granite counters*Formal Dining Room and Living Room with French Doors and Bay Window* A Large Master Bedroom with 2 walk-in closets and a spacious Master Bath*The additional bedrooms are all very good size*Front and Back Stairs to the Re-Finished Basement has 2 separate rooms that offer multi-purpose use*You will not be disappointed with the move-in condition of this home*New professional landscaping, stone walkway and new garage doors*A wonderful Holliston neighborhood location*Convenient to commuter rail*Holliston Top Ranking School System*
Last Agent to Sell the Property
Realty Executives Boston West Listed on: 06/12/2015

Home Details
Home Type
Single Family
Est. Annual Taxes
$12,335
Year Built
1998
Lot Details
0
Listing Details
- Lot Description: Wooded, Paved Drive
- Other Agent: 2.00
- Special Features: None
- Property Sub Type: Detached
- Year Built: 1998
Interior Features
- Appliances: Range, Dishwasher, Microwave, Refrigerator, Washer
- Fireplaces: 1
- Has Basement: Yes
- Fireplaces: 1
- Primary Bathroom: Yes
- Number of Rooms: 9
- Amenities: Shopping, Swimming Pool, Tennis Court, Park, Walk/Jog Trails, Stables, Golf Course, Bike Path, Conservation Area
- Electric: Circuit Breakers, 200 Amps
- Flooring: Tile, Hardwood
- Interior Amenities: French Doors
- Basement: Full, Partially Finished
- Bedroom 2: Second Floor
- Bedroom 3: Second Floor
- Bedroom 4: Second Floor
- Bathroom #1: First Floor
- Bathroom #2: Second Floor
- Bathroom #3: Second Floor
- Kitchen: First Floor
- Laundry Room: First Floor
- Living Room: First Floor
- Master Bedroom: Second Floor
- Master Bedroom Description: Bathroom - Full, Skylight, Closet - Walk-in, Closet, Flooring - Hardwood
- Dining Room: First Floor
- Family Room: First Floor
Exterior Features
- Roof: Asphalt/Fiberglass Shingles
- Construction: Frame
- Exterior: Clapboard
- Foundation: Poured Concrete
Garage/Parking
- Garage Parking: Attached
- Garage Spaces: 2
- Parking: Off-Street
- Parking Spaces: 10
Utilities
- Cooling: Central Air
- Heating: Hot Water Baseboard, Oil
Schools
- Elementary School: Placetino/Millr
- Middle School: Adams Middle
- High School: Holliston Hs
Ownership History
Purchase Details
Home Financials for this Owner
Home Financials are based on the most recent Mortgage that was taken out on this home.Purchase Details
Home Financials for this Owner
Home Financials are based on the most recent Mortgage that was taken out on this home.Purchase Details
Home Financials for this Owner
Home Financials are based on the most recent Mortgage that was taken out on this home.Similar Homes in Holliston, MA
Home Values in the Area
Average Home Value in this Area
Purchase History
| Date | Type | Sale Price | Title Company |
|---|---|---|---|
| Not Resolvable | $594,000 | -- | |
| Not Resolvable | $477,500 | -- | |
| Deed | $373,000 | -- |
Mortgage History
| Date | Status | Loan Amount | Loan Type |
|---|---|---|---|
| Open | $325,000 | Credit Line Revolving | |
| Closed | $456,300 | Stand Alone Refi Refinance Of Original Loan | |
| Closed | $475,200 | New Conventional | |
| Closed | $59,400 | Credit Line Revolving | |
| Previous Owner | $359,650 | No Value Available | |
| Previous Owner | $270,000 | Purchase Money Mortgage |
Property History
| Date | Event | Price | Change | Sq Ft Price |
|---|---|---|---|---|
| 11/20/2015 11/20/15 | Sold | $594,000 | 0.0% | $186 / Sq Ft |
| 09/18/2015 09/18/15 | Off Market | $594,000 | -- | -- |
| 09/18/2015 09/18/15 | Pending | -- | -- | -- |
| 09/08/2015 09/08/15 | Price Changed | $604,900 | -1.6% | $189 / Sq Ft |
| 08/07/2015 08/07/15 | Price Changed | $614,900 | -0.8% | $192 / Sq Ft |
| 06/20/2015 06/20/15 | Price Changed | $619,900 | -3.0% | $194 / Sq Ft |
| 06/12/2015 06/12/15 | For Sale | $639,000 | +33.8% | $200 / Sq Ft |
| 04/15/2015 04/15/15 | Sold | $477,500 | 0.0% | $165 / Sq Ft |
| 04/01/2015 04/01/15 | Pending | -- | -- | -- |
| 03/05/2015 03/05/15 | Off Market | $477,500 | -- | -- |
| 02/25/2015 02/25/15 | For Sale | $509,900 | +6.8% | $176 / Sq Ft |
| 02/21/2015 02/21/15 | Off Market | $477,500 | -- | -- |
| 01/27/2015 01/27/15 | Price Changed | $509,900 | -1.9% | $176 / Sq Ft |
| 10/16/2014 10/16/14 | Price Changed | $519,900 | -3.7% | $179 / Sq Ft |
| 08/13/2014 08/13/14 | Price Changed | $539,900 | -1.8% | $186 / Sq Ft |
| 07/30/2014 07/30/14 | Price Changed | $549,900 | -1.8% | $190 / Sq Ft |
| 06/10/2014 06/10/14 | For Sale | $560,000 | -- | $193 / Sq Ft |
Tax History Compared to Growth
Tax History
| Year | Tax Paid | Tax Assessment Tax Assessment Total Assessment is a certain percentage of the fair market value that is determined by local assessors to be the total taxable value of land and additions on the property. | Land | Improvement |
|---|---|---|---|---|
| 2025 | $12,335 | $842,000 | $293,900 | $548,100 |
| 2024 | $12,229 | $812,000 | $293,900 | $518,100 |
| 2023 | $11,850 | $769,500 | $293,900 | $475,600 |
| 2022 | $11,415 | $656,800 | $293,900 | $362,900 |
| 2021 | $11,428 | $640,200 | $278,300 | $361,900 |
| 2020 | $11,195 | $593,900 | $263,100 | $330,800 |
| 2019 | $10,914 | $579,600 | $255,500 | $324,100 |
| 2018 | $10,821 | $579,600 | $255,500 | $324,100 |
| 2017 | $10,812 | $583,800 | $268,300 | $315,500 |
| 2016 | $10,646 | $566,600 | $251,100 | $315,500 |
| 2015 | $10,549 | $544,300 | $218,300 | $326,000 |
Agents Affiliated with this Home
-

Seller's Agent in 2015
Lynne Hofmann Ritucci
Realty Executives
(508) 479-8505
47 in this area
105 Total Sales
-

Seller's Agent in 2015
Jeffrey Germagian
ERA Key Realty Services-Bay State Group
(508) 395-0778
3 in this area
96 Total Sales
-

Buyer's Agent in 2015
The Walsh Team And Partners
William Raveis R.E. & Home Services
(508) 341-4904
3 in this area
112 Total Sales
Map
Source: MLS Property Information Network (MLS PIN)
MLS Number: 71856092
APN: HOLL-000011-000008-003322
- 10 Temi Rd
- 6 Finn Way
- 55 Westfield Dr
- 14 Day Rd
- 10 Jarr Brook Rd
- 38 Turner Rd
- 3 Danforth Dr
- 152 Turner Rd Unit 33
- 147 Turner Rd Unit 100
- 7 Liberty Ln
- 54 Indian Ridge Rd S
- 662 Concord St
- 328 Washington St
- 249 Meeting House Path
- 52 Jasper Hill Rd
- 29 Regal St
- 81 Linden St
- 243 Trailside Way
- 73 Mountain Gate Rd
- 63 Trailside Way Unit 63
