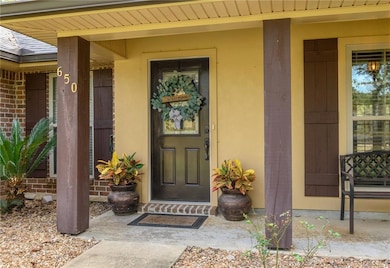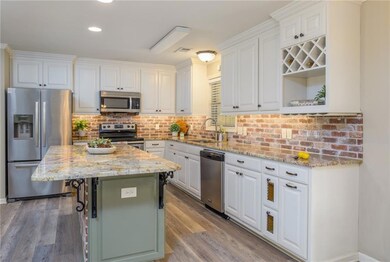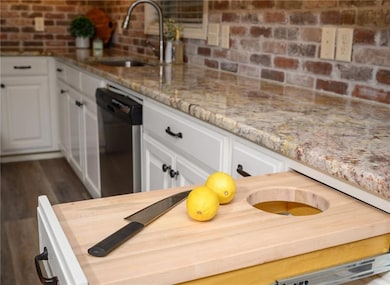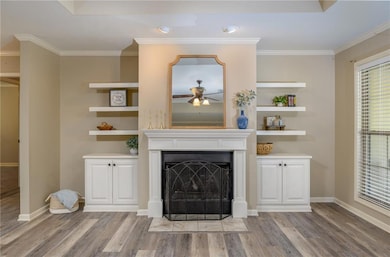650 Booner Miller Rd Deville, LA 71328
Estimated payment $1,679/month
Highlights
- Traditional Architecture
- Covered Patio or Porch
- Home Security System
- Granite Countertops
- Cooling Available
- 2 Car Garage
About This Home
Welcome to this beautiful 3-bedroom, 2-bath home located in the desirable Shady Crest neighborhood! Situated on a large, fully fenced corner lot, this home offers comfort, space, and style. Split floor plan for extra privacy, Open-concept kitchen and living room perfect for entertaining. Covered patio ideal for relaxing or grilling outdoors, Well-maintained and move-in ready! Enjoy the convenience of neighborhood living with the peaceful feel of a country living. Additional perks include new roof, new hvac, and new floor throughout the home. Qualifies for 100% financing.
Listing Agent
CENTURY 21 BUELOW-MILLER REALTY License #GCLRA:0995689283 Listed on: 10/27/2025

Home Details
Home Type
- Single Family
Year Built
- Built in 2011
Lot Details
- 1.1 Acre Lot
- Lot Dimensions are 147.27x300x147.27x300
- Wood Fence
- Property is in excellent condition
Parking
- 2 Car Garage
Home Design
- Traditional Architecture
- Brick Exterior Construction
- Slab Foundation
- Shingle Roof
- Stucco Exterior
Interior Spaces
- 1,682 Sq Ft Home
- 1-Story Property
- Gas Fireplace
- Home Security System
Kitchen
- Oven
- Dishwasher
- Granite Countertops
Bedrooms and Bathrooms
- 3 Bedrooms
- 2 Full Bathrooms
Outdoor Features
- Covered Patio or Porch
Schools
- Ruby Wise Elementary School
- Buckeye Middle School
- Buckeye High School
Utilities
- Cooling Available
- Heating Available
- Propane
- Septic System
- Internet Available
Community Details
- Shady Crest Subdivision
Listing and Financial Details
- Assessor Parcel Number 1220357306
Map
Home Values in the Area
Average Home Value in this Area
Tax History
| Year | Tax Paid | Tax Assessment Tax Assessment Total Assessment is a certain percentage of the fair market value that is determined by local assessors to be the total taxable value of land and additions on the property. | Land | Improvement |
|---|---|---|---|---|
| 2024 | $1,857 | $21,000 | $2,600 | $18,400 |
| 2023 | $1,773 | $20,200 | $2,500 | $17,700 |
| 2022 | $2,829 | $20,200 | $2,500 | $17,700 |
| 2021 | $2,808 | $20,200 | $2,500 | $17,700 |
| 2020 | $3,018 | $20,200 | $2,500 | $17,700 |
| 2019 | $2,826 | $18,700 | $2,500 | $16,200 |
| 2018 | $1,545 | $18,700 | $2,500 | $16,200 |
| 2017 | $1,774 | $20,600 | $2,500 | $18,100 |
| 2016 | $2,882 | $20,600 | $2,500 | $18,100 |
| 2015 | $2,584 | $18,400 | $2,250 | $16,150 |
| 2014 | $2,584 | $18,400 | $2,250 | $16,150 |
| 2013 | $2,643 | $18,400 | $2,250 | $16,150 |
Property History
| Date | Event | Price | List to Sale | Price per Sq Ft | Prior Sale |
|---|---|---|---|---|---|
| 11/25/2025 11/25/25 | Pending | -- | -- | -- | |
| 11/17/2025 11/17/25 | Price Changed | $289,900 | -1.7% | $172 / Sq Ft | |
| 11/13/2025 11/13/25 | Price Changed | $295,000 | -1.6% | $175 / Sq Ft | |
| 10/27/2025 10/27/25 | For Sale | $299,900 | +48.1% | $178 / Sq Ft | |
| 01/12/2017 01/12/17 | Sold | -- | -- | -- | View Prior Sale |
| 11/22/2016 11/22/16 | Pending | -- | -- | -- | |
| 11/14/2016 11/14/16 | For Sale | $202,500 | -- | $120 / Sq Ft |
Purchase History
| Date | Type | Sale Price | Title Company |
|---|---|---|---|
| Deed | $202,500 | -- | |
| Cash Sale Deed | $184,000 | None Available |
Mortgage History
| Date | Status | Loan Amount | Loan Type |
|---|---|---|---|
| Open | $202,500 | VA | |
| Previous Owner | $190,670 | New Conventional |
Source: Greater Central Louisiana REALTORS® Association
MLS Number: 2528129
APN: 10-043-08371-0005
- TBD Shady Crest Ave
- 419 Hooper Rd
- 3 Locker Rd
- 195 Varvarosky Rd
- 709 Sunrise Dr
- 156 Locker Rd
- TBD Kastanek Rd
- TBD Hooper Rd
- 5481 Old Marksville Hwy
- 163 Booner Miller Rd
- 96 Borland Rd
- 1401 Brannon Rd
- 310 Meadows Open Trail
- 563 Mercer Rd
- 211 Shree Ln
- 0 Old Beaubouef Rd
- 78 Shelby Smith Rd
- 1077 Brannon Rd
- 229 Newsome Rd
- LOT 7 Theo Dr






