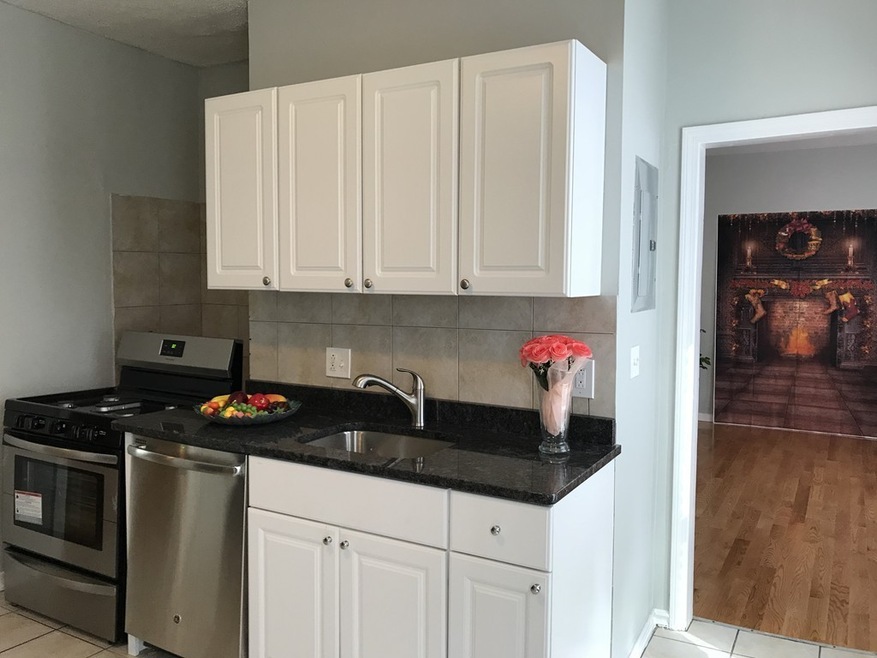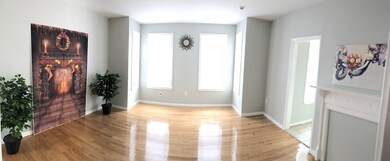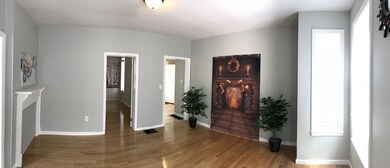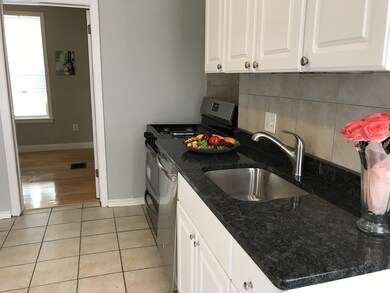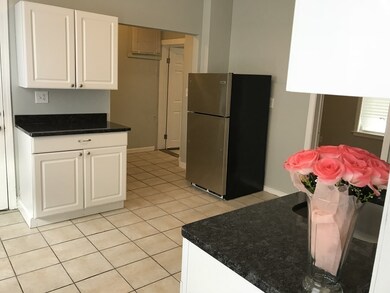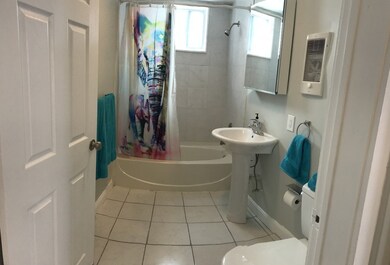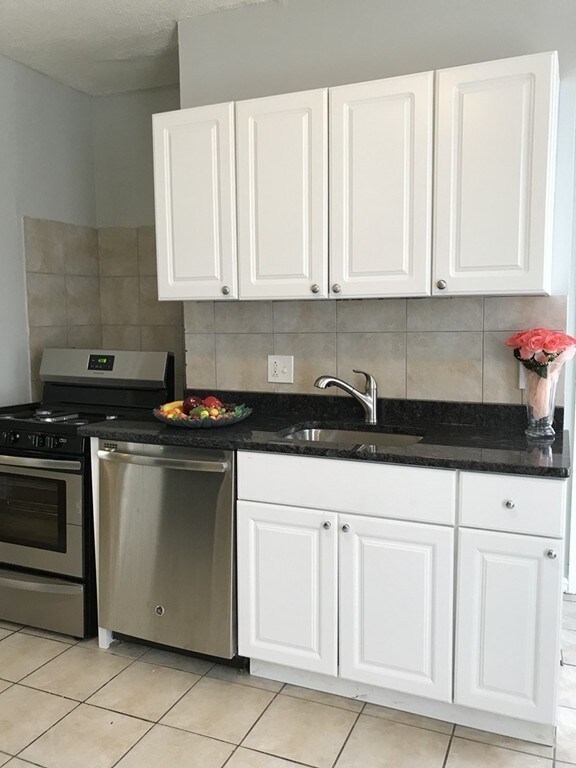
650 Columbia Rd Unit 1 Dorchester, MA 02125
Uphams Corner-Jones Hill NeighborhoodHighlights
- Engineered Wood Flooring
- ENERGY STAR Qualified Dryer
- 4-minute walk to Thomas J Kane Square
- Forced Air Heating System
About This Home
As of June 2018Newly renovated 3 Bedroom condo in the up and coming area of Jones Hill neighborhood. Beautiful classic architecture renovated in 2018 with new oak engineered hardwood flooring and fresh paint. High ceilings. Sun splashes living room, kitchen and master bedroom. Modern kitchen with new granite counter tops, new stainless steel gas range, new energy star refrigerator, dishwasher and disposal. Bathroom fully renovated in 2015. New roof, new hot water tank replaced and new chimney liner installed in 2015. Easy access to I-93, Downtown Boston, Longwood Medical Area, Logan Airport. Nearby points of interest includes Boston Medical Center, UMass Boston, JFK Library and South Bay Shopping Center. Walking distance to Commuter Rail and JFK red line. (Walk score 91). Deeded storage and energy star washer/dryer in the basement.
Property Details
Home Type
- Condominium
Year Built
- Built in 1907
HOA Fees
- $198 per month
Kitchen
- Range
- ENERGY STAR Qualified Refrigerator
- ENERGY STAR Qualified Dishwasher
- Disposal
Flooring
- Engineered Wood Flooring
Laundry
- ENERGY STAR Qualified Dryer
- ENERGY STAR Qualified Washer
Utilities
- Forced Air Heating System
- Heating System Uses Gas
- Individual Controls for Heating
- Natural Gas Water Heater
Additional Features
- Basement
Community Details
- Call for details about the types of pets allowed
Listing and Financial Details
- Assessor Parcel Number 0703796000
Similar Homes in the area
Home Values in the Area
Average Home Value in this Area
Property History
| Date | Event | Price | Change | Sq Ft Price |
|---|---|---|---|---|
| 10/26/2024 10/26/24 | Rented | $3,200 | 0.0% | -- |
| 10/15/2024 10/15/24 | Under Contract | -- | -- | -- |
| 08/03/2024 08/03/24 | Price Changed | $3,200 | -1.5% | $2 / Sq Ft |
| 07/25/2024 07/25/24 | Price Changed | $3,250 | -7.1% | $3 / Sq Ft |
| 07/15/2024 07/15/24 | For Rent | $3,500 | 0.0% | -- |
| 06/19/2018 06/19/18 | Sold | $400,000 | +5.3% | $308 / Sq Ft |
| 05/03/2018 05/03/18 | Pending | -- | -- | -- |
| 04/25/2018 04/25/18 | Price Changed | $379,900 | -5.0% | $293 / Sq Ft |
| 04/18/2018 04/18/18 | For Sale | $399,900 | 0.0% | $308 / Sq Ft |
| 11/10/2015 11/10/15 | Rented | $1,750 | 0.0% | -- |
| 09/17/2015 09/17/15 | For Rent | $1,750 | -- | -- |
Tax History Compared to Growth
Agents Affiliated with this Home
-
Dulith Wijewardene

Seller's Agent in 2024
Dulith Wijewardene
Dulith Wijewardene
(617) 710-1350
1 in this area
39 Total Sales
-
Laura Hsieh

Seller's Agent in 2018
Laura Hsieh
eXp Realty
(617) 669-1358
10 Total Sales
-
Junior Pena

Buyer's Agent in 2018
Junior Pena
Landmark Unlimited Realty
(617) 455-2474
1 in this area
23 Total Sales
Map
Source: MLS Property Information Network (MLS PIN)
MLS Number: 72311139
- 12 Cawfield St Unit 2
- 121 E Cottage St Unit 4
- 159 E Cottage St Unit 2
- 704 Columbia Rd
- 10 Wendover St
- 25 Hillsboro St Unit 1
- 25 Hillsboro St Unit 2
- 706-714 Dudley St
- 726 Columbia Rd
- 246 Boston St Unit 4
- 8 Dawes St
- 226 E Cottage St Unit 1
- 54-58 Robey St Unit 54
- 9 Wilbur St Unit 2
- 4 Upham Ave Unit 1
- 51 Robey St Unit 51
- 38 Roseclair St Unit 3
- 41 Cushing Ave Unit 1
- 14 Robey St Unit 14
- 19 Howes St Unit 1
