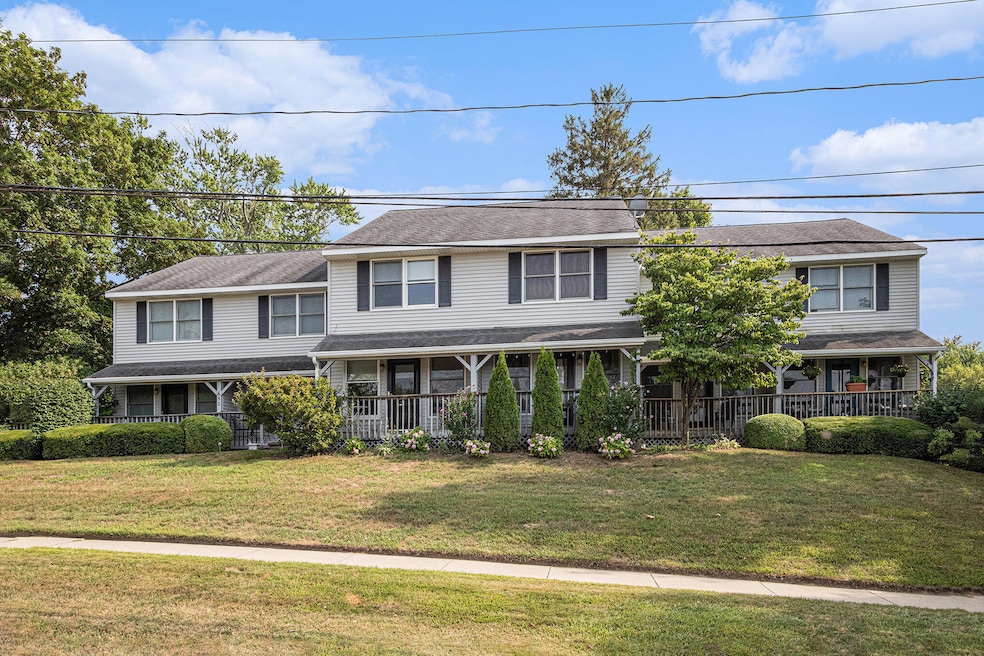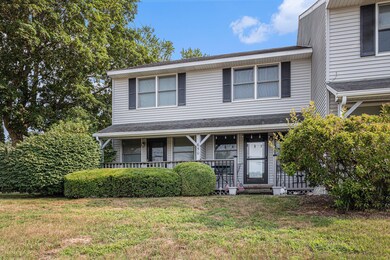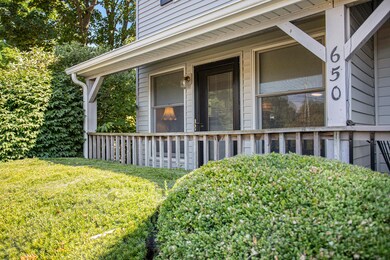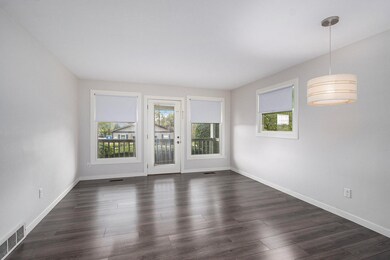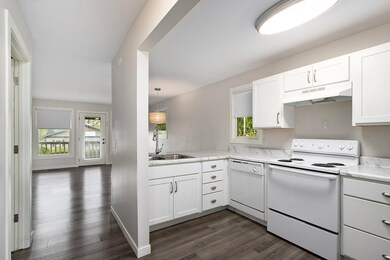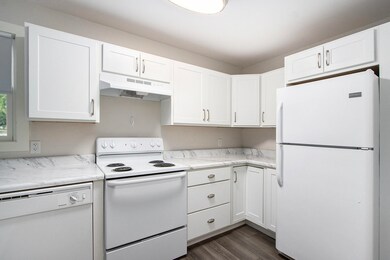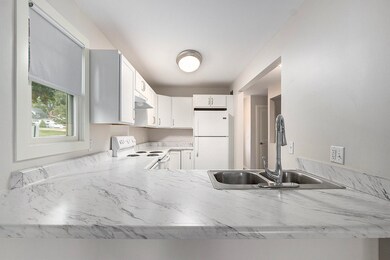650 Conger St Unit 1 South Haven, MI 49090
Estimated payment $1,972/month
Highlights
- Deck
- Forced Air Heating and Cooling System
- Private Entrance
- Corner Lot: Yes
- Ceiling Fan
- High Speed Internet
About This Home
Spacious 2-bedroom Townhouse ideally situated in a quiet neighborhood just minutes from South Haven's beaches, shops, and restaurants! Enjoy the convenience of walking or biking to everything South Haven has to offer! This end unit condominium offers easy living with main-level laminate flooring, two large bedrooms, 1.5 bathrooms, and a private deck perfect for relaxing and entertaining. The finished basement adds extra living space and features brand-new carpeting. Whether you're seeking a year-round home or a vacation retreat, this condo offers the perfect blend of comfort, convenience, and location. Interior photos coming soon!
Listing Agent
Greenridge Realty South Haven License #6501409715 Listed on: 08/05/2025
Co-Listing Agent
Daniel Way
Greenridge Realty South Haven License #6501267406
Townhouse Details
Home Type
- Townhome
Est. Annual Taxes
- $4,011
Year Built
- Built in 1988
Lot Details
- Private Entrance
- Shrub
HOA Fees
- $195 Monthly HOA Fees
Home Design
- Composition Roof
- Vinyl Siding
Interior Spaces
- 2-Story Property
- Ceiling Fan
- Laminate Flooring
Kitchen
- Range
- Dishwasher
- Disposal
Bedrooms and Bathrooms
- 2 Bedrooms
Laundry
- Dryer
- Washer
Finished Basement
- Basement Fills Entire Space Under The House
- Laundry in Basement
Outdoor Features
- Deck
Utilities
- Forced Air Heating and Cooling System
- Heating System Uses Natural Gas
- High Speed Internet
- Internet Available
- Cable TV Available
Community Details
Overview
- Association fees include water, trash, snow removal, sewer, lawn/yard care
- $350 HOA Transfer Fee
- Association Phone (248) 789-2735
- Highview Condominiums
Pet Policy
- Pets Allowed
Map
Home Values in the Area
Average Home Value in this Area
Tax History
| Year | Tax Paid | Tax Assessment Tax Assessment Total Assessment is a certain percentage of the fair market value that is determined by local assessors to be the total taxable value of land and additions on the property. | Land | Improvement |
|---|---|---|---|---|
| 2025 | $4,011 | $65,300 | $0 | $0 |
| 2024 | $3,268 | $65,300 | $0 | $0 |
| 2023 | $3,279 | $65,300 | $0 | $0 |
| 2022 | $3,978 | $65,300 | $0 | $0 |
| 2021 | $3,993 | $66,000 | $10,500 | $55,500 |
| 2020 | $4,079 | $66,900 | $11,100 | $55,800 |
| 2019 | $3,966 | $66,000 | $66,000 | $0 |
| 2018 | $4,267 | $71,000 | $71,000 | $0 |
| 2017 | $4,252 | $50,600 | $0 | $0 |
| 2016 | $2,792 | $50,500 | $0 | $0 |
| 2015 | $1,390 | $50,500 | $0 | $0 |
| 2014 | $1,365 | $46,600 | $0 | $0 |
| 2013 | $2,603 | $45,600 | $45,600 | $0 |
Property History
| Date | Event | Price | List to Sale | Price per Sq Ft | Prior Sale |
|---|---|---|---|---|---|
| 10/23/2025 10/23/25 | Price Changed | $274,000 | -8.4% | $219 / Sq Ft | |
| 09/22/2025 09/22/25 | Price Changed | $299,000 | -8.0% | $239 / Sq Ft | |
| 08/18/2025 08/18/25 | Price Changed | $325,000 | -7.1% | $260 / Sq Ft | |
| 08/05/2025 08/05/25 | For Sale | $350,000 | +174.5% | $280 / Sq Ft | |
| 03/30/2018 03/30/18 | Sold | $127,500 | -12.0% | $102 / Sq Ft | View Prior Sale |
| 02/23/2018 02/23/18 | For Sale | $144,900 | -- | $116 / Sq Ft | |
| 01/30/2018 01/30/18 | Pending | -- | -- | -- |
Purchase History
| Date | Type | Sale Price | Title Company |
|---|---|---|---|
| Warranty Deed | -- | None Available | |
| Warranty Deed | -- | Attorney | |
| Deed | $77,500 | -- |
Source: MichRIC
MLS Number: 25039242
APN: 80-53-767-001-10
- 650 Conger St Unit 4
- 550 Williams St
- 532 Dyckman Ave Unit 1
- 532 Dyckman Ave Unit 17
- 731 Phoenix St
- 264 Hubbard St
- 1 Wells St
- 3 Wells St
- 7218 Wells St
- 259 Kalamazoo St Unit 4
- 875 E Wells St Unit 20
- 928 Phoenix St
- 211 Wells St
- 753 Superior St
- 317 Cherry St
- 500 Erie St Unit 209
- 222 Oak St
- 73733 Superior St
- 202 Oak St
- 278 Brockway Ave
- 213 S Haven St
- 7125 Maple Ave
- 7155 Blue Star Hwy
- 8770 Cobblestone Rd
- 4089 Medical Park Dr
- 497 W Center St
- 593 S Paw Paw St
- 630 Pleasant St Unit ID1317409P
- 3409 Elizabeth St Unit ID1317410P
- 1019 Colonial Dr Unit 1
- 124 Water St
- 261 Bellview St
- 2050 Reggie Dr
- 822 Ship St
- 541 Woodfield Cir
- 1322 E Napier Ave
- 1103 Market St
- 602-1/2 Hooker Rd
- 613 Wayne St
- 720 Main St Unit 2
