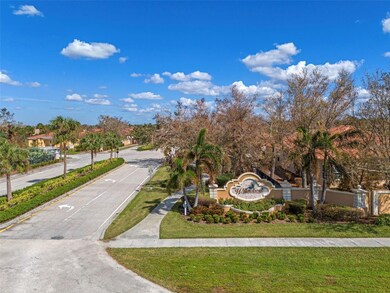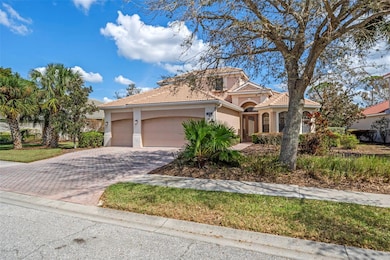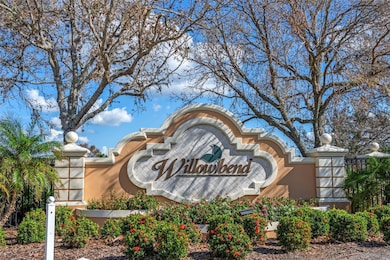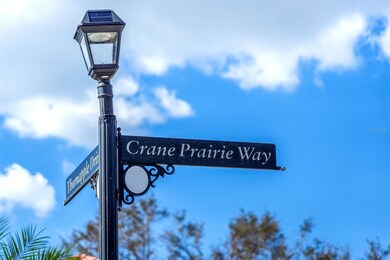650 Crane Prairie Way Osprey, FL 34229
Highlights
- Water Views
- Home Theater
- Open Floorplan
- Laurel Nokomis School Rated A-
- In Ground Pool
- Main Floor Primary Bedroom
About This Home
Now Available – Lease Option or Lease Purchase Opportunity in Willowbend! Flexible lease terms now offered:
Lease Option with option fee - OR - Lease Purchase with buyer commitment and possible rent credit.
Lease Option: Lease now with the option—but not the obligation—to purchase later. You are not obligated to buy, but the seller retains the option fee if you don’t. Lease Purchase: Lease now with a commitment to purchase the home within the lease term. Designed for serious buyers working toward closing. Buyer must close within 12 months or may forfeit rent credits and purchase rights. (Ask for the Example term sheet)
Live large in this 3,183 sq ft Lee Wetherington-built pool home with preserve and pond views.
Spacious layout with 4 true bedrooms on the main floor plus an upstairs bonus room—ideal for guests, home office, or gym. Oversized tip lot with full privacy and scenic views of Oscar Scherer Park. Ideal for luxury renters or relocation clients seeking a low-maintenance home in a quiet, established community.
Features include a private pool, 3-car garage, newer AC and water heater, hurricane shutters, and builder-grade finishes—priced below market based on comparable sales.
Located in a top-rated school district, just minutes from Casey Key Beach and the nationally ranked Pine View School.
Willowbend offers resort-style amenities including a heated pool, fitness center, tennis/pickleball courts, and playground.
Fee Includes: Cable TV, Community Pool, Internet, Maintenance Grounds, Recreational Facilities
Seller is motivated and open to flexible short-term structures depending on the deal. Easy to show—schedule your private tour today!
Listing Agent
KELLER WILLIAMS ON THE WATER Brokerage Phone: 941-729-7400 License #3365934 Listed on: 07/15/2025

Home Details
Home Type
- Single Family
Est. Annual Taxes
- $7,936
Year Built
- Built in 2005
Lot Details
- 9,920 Sq Ft Lot
- Near Conservation Area
Parking
- 3 Car Attached Garage
Property Views
- Water
- Woods
- Garden
Interior Spaces
- 3,183 Sq Ft Home
- 2-Story Property
- Open Floorplan
- Built-In Features
- Crown Molding
- High Ceiling
- Ceiling Fan
- Family Room Off Kitchen
- Home Theater
- Den
- Loft
- Bonus Room
Kitchen
- Eat-In Kitchen
- Convection Oven
- Microwave
- Dishwasher
- Disposal
Bedrooms and Bathrooms
- 4 Bedrooms
- Primary Bedroom on Main
- Walk-In Closet
Laundry
- Laundry Room
- Dryer
- Washer
Pool
- In Ground Pool
- Child Gate Fence
- Pool Lighting
Schools
- Laurel Nokomis Elementary School
- Laurel Nokomis Middle School
- Venice Senior High School
Utilities
- Central Heating and Cooling System
- Heating System Uses Natural Gas
- Thermostat
Listing and Financial Details
- Residential Lease
- Property Available on 7/15/25
- The owner pays for cable TV, grounds care, internet, trash collection
- $50 Application Fee
- Assessor Parcel Number 0155140033
Community Details
Overview
- Property has a Home Owners Association
- Sentry/Cherie Colvin Association
- Willowbend Community
- Willowbend Ph 3 Subdivision
Pet Policy
- 2 Pets Allowed
- Dogs Allowed
- Breed Restrictions
- Very small pets allowed
Map
Source: Stellar MLS
MLS Number: A4658924
APN: 0155-14-0033
- 523 Habitat Blvd
- 522 Luminary Blvd
- 556 Crane Prairie Way
- 1085 Mallard Marsh Dr
- 819 Shadow Bay Way
- 750 Anna Hope Ln
- 1484 Seafarer Dr
- 766 Shadow Bay Way
- 4428 Conchfish Ln
- 1527 Buoy Ln
- 508 Meadow Sweet Cir
- 137 Woodland Place
- 111 Woodland Place
- 180 Lookout Point Dr
- 216 Woodland Dr Unit 216
- 201 Woodland Dr Unit 201
- 207 Woodland Dr Unit 207
- 238 Palm Air Dr
- 207 Rubens Dr Unit D
- 644 Rivendell Blvd
- 510 Latitude Ln
- 521 Habitat Blvd
- 1817 Highland Rd
- 101 Woodland Place
- 236 Woodland Dr
- 304 Pine Run Dr
- 1363 New Forest Ln
- 5100 Jessie Harbor Dr Unit 602
- 5100 Jessie Harbor Dr Unit 504
- 570 Blackburn Point Rd Unit 25
- 14041 Bellagio Way Unit 414
- 14041 Bellagio Way Unit 218
- 14041 Bellagio Way Unit 316
- 310 Degas Dr Unit furnished bedroom in hous
- 213 Chardin Dr
- 3534 Casey Key Rd
- 5652 Blue Reef Place
- 3708 Sandspur Ln
- 2812 Casey Key Rd
- 3434 Casey Key Rd






