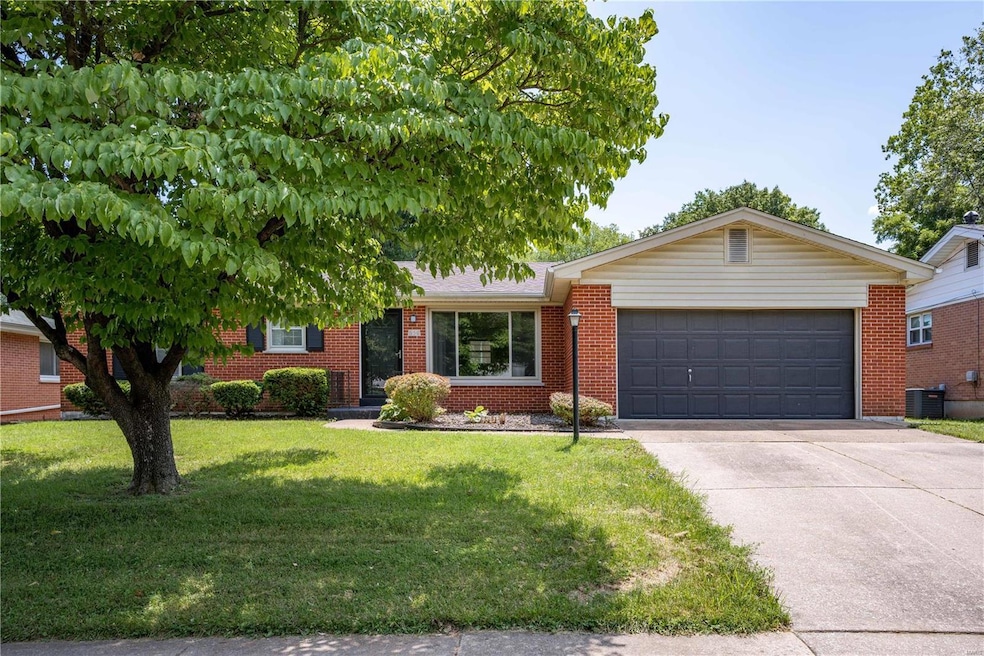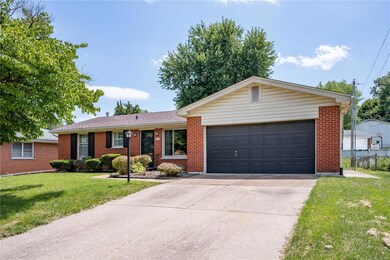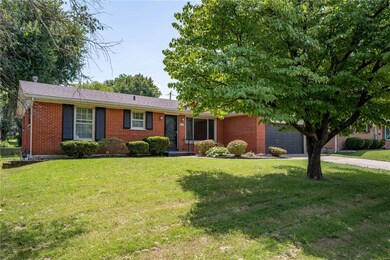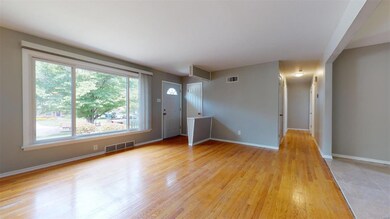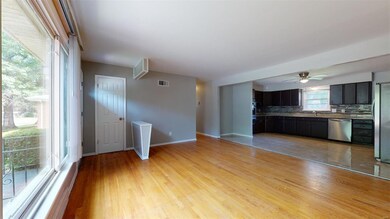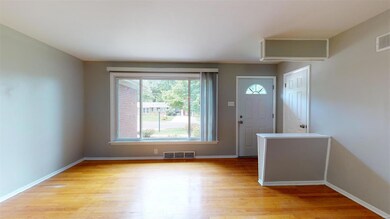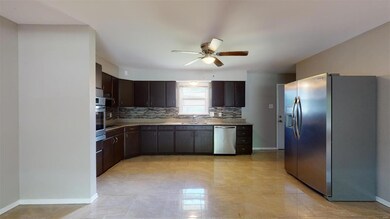
650 Derhake Rd Florissant, MO 63033
Highlights
- Primary Bedroom Suite
- Wood Flooring
- Covered patio or porch
- Ranch Style House
- Granite Countertops
- Stainless Steel Appliances
About This Home
As of September 2022Est 1965; Location, Curb appeal and updates!! Here is your ideal opportunity to own a spacious ranch on a great, level, fenced in lot in Florissant! Three bedrooms and 1.5 bathrooms on the main floor paired with a spacious living room, open concept kitchen and a HUGE bonus room perfect for movies, home office, entertaining or all of the above! Recent updates including granite countertops, SS appliances and wood floors make this home so inviting. Head downstairs to a full sized, partially finished basement which includes laundry area, storage, additional full bathroom, and 2 separate living areas that offer even more opportunities. Out the backdoor is a good-sized covered patio and fully fenced backyard! 2 car garage and beautiful landscaping are the icing on this cake! Come take a look today before it's gone!
Last Agent to Sell the Property
RedKey Realty Leaders License #2017041697 Listed on: 08/07/2022

Home Details
Home Type
- Single Family
Est. Annual Taxes
- $2,642
Year Built
- Built in 1965
Lot Details
- 7,710 Sq Ft Lot
- Lot Dimensions are 70x110
- Fenced
Parking
- 2 Car Attached Garage
- Garage Door Opener
Home Design
- Ranch Style House
- Traditional Architecture
- Brick or Stone Veneer Front Elevation
Interior Spaces
- 1,384 Sq Ft Home
- Window Treatments
- Open Floorplan
- Wood Flooring
Kitchen
- Eat-In Kitchen
- Built-In Oven
- Electric Cooktop
- Range Hood
- Dishwasher
- Stainless Steel Appliances
- Granite Countertops
- Disposal
Bedrooms and Bathrooms
- 3 Main Level Bedrooms
- Primary Bedroom Suite
- Possible Extra Bedroom
Partially Finished Basement
- Basement Fills Entire Space Under The House
- Basement Ceilings are 8 Feet High
- Sump Pump
- Bedroom in Basement
- Finished Basement Bathroom
Schools
- Robinwood Elem. Elementary School
- Cross Keys Middle School
- Mccluer North High School
Utilities
- Forced Air Heating and Cooling System
- Heating System Uses Gas
- Gas Water Heater
Additional Features
- Accessible Parking
- Covered patio or porch
Community Details
- Recreational Area
Listing and Financial Details
- Assessor Parcel Number 09J-61-0531
Ownership History
Purchase Details
Home Financials for this Owner
Home Financials are based on the most recent Mortgage that was taken out on this home.Purchase Details
Home Financials for this Owner
Home Financials are based on the most recent Mortgage that was taken out on this home.Purchase Details
Home Financials for this Owner
Home Financials are based on the most recent Mortgage that was taken out on this home.Purchase Details
Home Financials for this Owner
Home Financials are based on the most recent Mortgage that was taken out on this home.Similar Homes in Florissant, MO
Home Values in the Area
Average Home Value in this Area
Purchase History
| Date | Type | Sale Price | Title Company |
|---|---|---|---|
| Warranty Deed | -- | Title Partners | |
| Deed | -- | Title Partners | |
| Warranty Deed | $105,000 | Orntic St Louis | |
| Warranty Deed | $71,500 | True Title Company Llc | |
| Warranty Deed | $63,000 | True Title Company Llc |
Mortgage History
| Date | Status | Loan Amount | Loan Type |
|---|---|---|---|
| Open | $196,377 | FHA | |
| Previous Owner | $118,400 | New Conventional | |
| Previous Owner | $50,000 | Stand Alone First | |
| Previous Owner | $77,000 | Credit Line Revolving | |
| Previous Owner | $10,000 | Credit Line Revolving |
Property History
| Date | Event | Price | Change | Sq Ft Price |
|---|---|---|---|---|
| 09/23/2022 09/23/22 | Sold | -- | -- | -- |
| 08/12/2022 08/12/22 | Pending | -- | -- | -- |
| 08/07/2022 08/07/22 | For Sale | $185,000 | +193.7% | $134 / Sq Ft |
| 04/12/2019 04/12/19 | Sold | -- | -- | -- |
| 01/18/2019 01/18/19 | Price Changed | $63,000 | +57.5% | $46 / Sq Ft |
| 10/12/2018 10/12/18 | For Sale | $40,000 | -- | $29 / Sq Ft |
Tax History Compared to Growth
Tax History
| Year | Tax Paid | Tax Assessment Tax Assessment Total Assessment is a certain percentage of the fair market value that is determined by local assessors to be the total taxable value of land and additions on the property. | Land | Improvement |
|---|---|---|---|---|
| 2023 | $2,642 | $34,350 | $2,490 | $31,860 |
| 2022 | $2,252 | $25,690 | $3,590 | $22,100 |
| 2021 | $2,214 | $25,690 | $3,590 | $22,100 |
| 2020 | $2,018 | $21,980 | $3,570 | $18,410 |
| 2019 | $1,979 | $21,980 | $3,570 | $18,410 |
| 2018 | $2,081 | $20,670 | $2,430 | $18,240 |
| 2017 | $2,070 | $20,670 | $2,430 | $18,240 |
| 2016 | $2,040 | $19,850 | $2,430 | $17,420 |
| 2015 | $2,052 | $19,850 | $2,430 | $17,420 |
| 2014 | $1,995 | $19,930 | $3,530 | $16,400 |
Agents Affiliated with this Home
-

Seller's Agent in 2022
Jennifer Lawler
RedKey Realty Leaders
(314) 225-0280
7 in this area
75 Total Sales
-

Buyer's Agent in 2022
Joyce Williams
Wood Brothers Realty
(314) 814-0935
2 in this area
4 Total Sales
-
C
Seller's Agent in 2019
Char Esparza-Burr
Esparza Properties, LLC
(314) 960-7254
2 in this area
73 Total Sales
-

Seller Co-Listing Agent in 2019
Derotha Miller
Real Broker LLC
(314) 874-7273
16 Total Sales
-
D
Buyer's Agent in 2019
Default Zmember
Zdefault Office
(314) 984-9111
112 in this area
8,744 Total Sales
Map
Source: MARIS MLS
MLS Number: MIS22045429
APN: 09J-61-0531
- 1210 Saint Richard Dr
- 750 Robinwood Dr
- 1790 Washington St
- 830 Northmoor Dr
- 805 Derhake Rd
- 4000 Washington St
- 1485 E Duchesne Dr
- 815 Saint Anthony Ln
- 17 Montclair Ct
- 13 Saint Martha Ct
- 1205 Saint Matthew Dr
- 14 Saint Martha Ct
- 925 Rogers Ln
- 1415 W Duchesne Dr
- 2240 Brook Dr
- 6 Country Ln
- 965 Cheyenne Dr
- 12 Country Ln
- 2365 Brook Dr
- 410 Allen Dr
