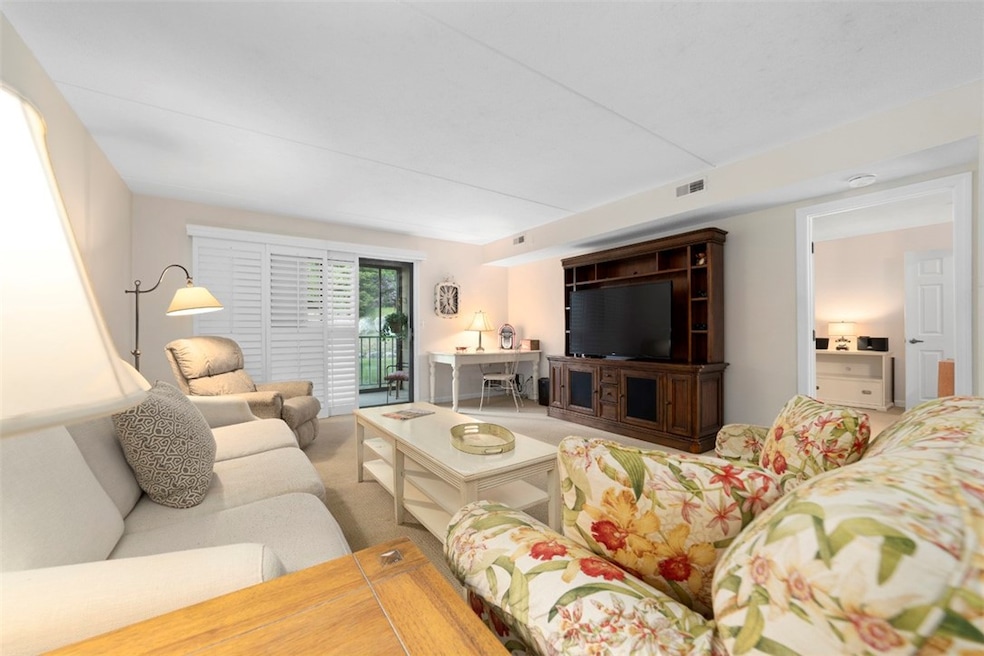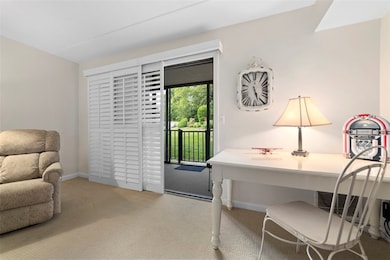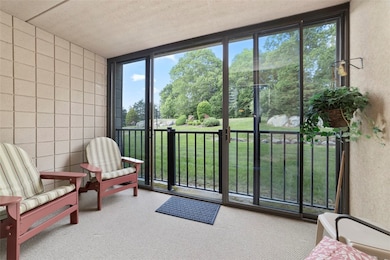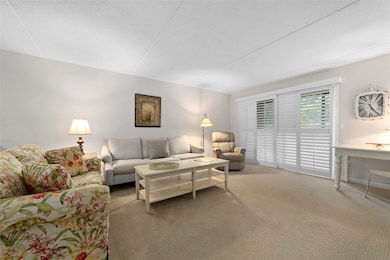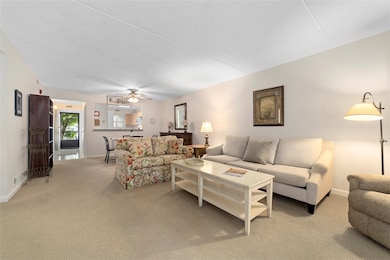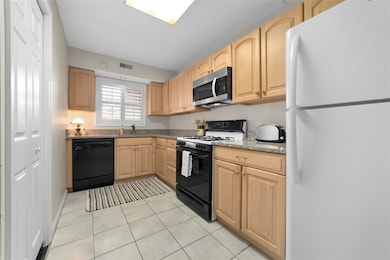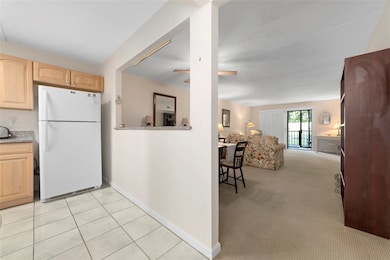
650 E Greenwich Ave Unit 7-109 West Warwick, RI 02893
Crompton NeighborhoodHighlights
- 20.05 Acre Lot
- Porch
- Screened Patio
- Deck
- Intercom
- Bathtub with Shower
About This Home
As of August 2025AN AMAZING OPPORTUNITY FOR A FIRST FLOOR, ONE-LEVEL UNIT NO STEPS OR ELEVATOR NEEDED! PARKING SPACE RIGHT IN FRONT OF YOUR UNIT. This first level two-bedroom, two-bathroom unit offers single-level living with beautiful custom made interior shutters throughout, adding both privacy and an elegant touch. The spacious primary suite features a large walk-in closet, en suite bathroom, and a private porch overlooking a peaceful tree lined yard. The other bedroom is generously sized as well with a full bath directly across. Enjoy abundant natural light throughout, plus the convenience of an in-unit washer & dryer. Take advantage of the second outdoor porch off the living room, perfect for enjoying summer breezes or al fresco dining. Hot water heater/washer 2 years old. Each building is professionally maintained & includes a community library area, a package delivery area in the lobby, & security features such as monitored security cameras and an intercom system for added peace of mind.Located just 2 miles from East Greenwich Square (featuring Dave's Marketplace, Starbucks, & more), 4 miles to Main Street East Greenwich, 3 miles to Bald Hill Road's shopping corridor, and only 8 miles to TF Green Airport. Don't miss this opportunity for easy, comfortable living in a prime location!
Last Agent to Sell the Property
BHHS New England Properties License #RES.0035595 Listed on: 06/09/2025

Property Details
Home Type
- Condominium
Est. Annual Taxes
- $3,482
Year Built
- Built in 1987
HOA Fees
- $296 Monthly HOA Fees
Home Design
- Brick Exterior Construction
Interior Spaces
- 1,163 Sq Ft Home
- 1-Story Property
- Carpet
- Intercom
Kitchen
- Oven
- Range
- Microwave
- Dishwasher
- Disposal
Bedrooms and Bathrooms
- 2 Bedrooms
- 2 Full Bathrooms
- Bathtub with Shower
Laundry
- Laundry in unit
- Dryer
- Washer
Parking
- 2 Parking Spaces
- No Garage
- Assigned Parking
Outdoor Features
- Deck
- Screened Patio
- Porch
Location
- Property near a hospital
Utilities
- Forced Air Heating and Cooling System
- Heating System Uses Gas
- 100 Amp Service
- Gas Water Heater
- Cable TV Available
Listing and Financial Details
- Tax Lot 29
- Assessor Parcel Number 650GREENWICHAV7-109WWAR
Community Details
Overview
- Association fees include ground maintenance, parking, sewer, snow removal, security, trash, water
- 215 Units
Amenities
- Shops
- Restaurant
- Public Transportation
Pet Policy
- Pets Allowed
Security
- Storm Doors
Ownership History
Purchase Details
Home Financials for this Owner
Home Financials are based on the most recent Mortgage that was taken out on this home.Purchase Details
Purchase Details
Similar Homes in the area
Home Values in the Area
Average Home Value in this Area
Purchase History
| Date | Type | Sale Price | Title Company |
|---|---|---|---|
| Warranty Deed | $124,000 | -- | |
| Warranty Deed | $76,000 | -- |
Property History
| Date | Event | Price | Change | Sq Ft Price |
|---|---|---|---|---|
| 08/08/2025 08/08/25 | Sold | $320,000 | 0.0% | $275 / Sq Ft |
| 07/09/2025 07/09/25 | Pending | -- | -- | -- |
| 06/09/2025 06/09/25 | For Sale | $319,900 | -- | $275 / Sq Ft |
Tax History Compared to Growth
Tax History
| Year | Tax Paid | Tax Assessment Tax Assessment Total Assessment is a certain percentage of the fair market value that is determined by local assessors to be the total taxable value of land and additions on the property. | Land | Improvement |
|---|---|---|---|---|
| 2025 | $3,898 | $272,800 | $0 | $272,800 |
| 2024 | $3,482 | $186,300 | $0 | $186,300 |
| 2023 | $3,413 | $186,300 | $0 | $186,300 |
| 2022 | $3,361 | $186,300 | $0 | $186,300 |
| 2021 | $3,126 | $135,900 | $0 | $135,900 |
| 2020 | $3,126 | $135,900 | $0 | $135,900 |
| 2019 | $3,985 | $135,900 | $0 | $135,900 |
| 2018 | $3,226 | $118,700 | $0 | $118,700 |
| 2017 | $3,123 | $118,700 | $0 | $118,700 |
| 2016 | $3,067 | $118,700 | $0 | $118,700 |
| 2015 | $3,050 | $117,500 | $0 | $117,500 |
| 2014 | $2,983 | $117,500 | $0 | $117,500 |
Agents Affiliated with this Home
-
Jamie Vangieri

Seller's Agent in 2025
Jamie Vangieri
BHHS New England Properties
(401) 742-5779
1 in this area
40 Total Sales
-
Darlene Palladini

Buyer's Agent in 2025
Darlene Palladini
HomeSmart Professionals
(401) 626-7716
1 in this area
21 Total Sales
Map
Source: State-Wide MLS
MLS Number: 1377590
APN: WWAR-000029-000303-007109
- 650 E Greenwich Ave Unit 2-103
- 565 Quaker Ln Unit 58
- 565 Quaker Ln Unit 40
- 750 Quaker Ln Unit B308
- 750 Quaker Ln Unit B-112
- 752 Quaker Ln Unit B203
- 500 E Greenwich Ave Unit 101
- 30 Birchwood Ln
- 9 Surrey Ln
- 4 Meggan Ct
- 5 Eagle Run Unit C
- 9 Eagle Run Unit C
- 9 Bayberry Dr
- 0 James P Murphy Ind Hwy
- 750 Quaker Ln Unit B205
- 30 Eagle Run Unit B
- 178 E Greenwich Ave
- 44 Stonebridge Ln Unit 38
- 67 Stonebridge Ln Unit 25
- 110 Lockwood St
