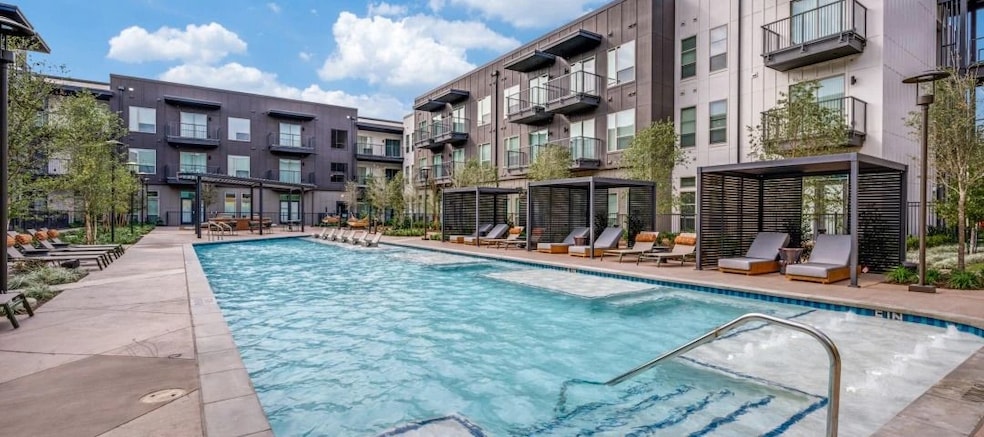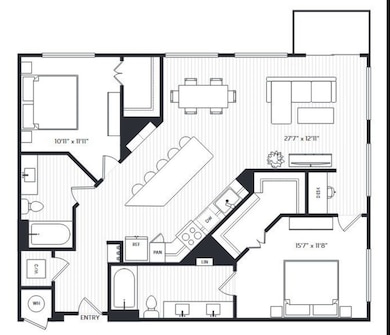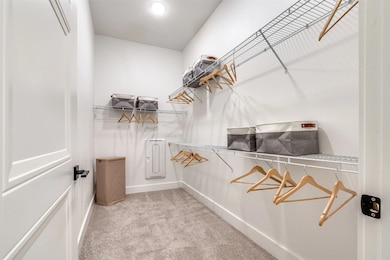650 E Sycamore St Unit 1151 Denton, TX 76201
Downtown Denton NeighborhoodHighlights
- Fitness Center
- Gated Community
- Wood Flooring
- Denton High School Rated A-
- Clubhouse
- Granite Countertops
About This Home
Current Specials: Now offering 4 to 8 weeks free! ASAP move-ins available. Disclaimer: Specials, pricing, and availability are subject to change without notice. Offers may vary based on lease terms, unit selection, and approval status. Please contact the leasing office for the most up-to-date details. Railyard Modern Living Apartments in Denton TX — Discover the lifestyle waiting for you at Railyard Modern Living. Our new apartments in Denton TX feature thoughtfully designed studio, one, two, and three bedroom floor plans, complete with gourmet kitchens with granite countertops, private patios, and large closets. Beyond your home, the community offers spectacular amenities including a two-story fitness center, a resort-style pool, and an outdoor kitchen, creating the ideal environment for relaxation and entertainment. Whether you are enjoying your spacious apartment or the expansive community spaces, every detail is crafted to provide a life of ease and comfort. Experience why Railyard Modern Living offers some of the best apartments in Denton TX. With luxurious features and a prime location, you will have everything you need to live in style. Contact us today to learn more about finding your new home at Railyard Modern Living. Office Hours:
Sun: 1 PM – 5 PM
Mon – Fri: 9 AM – 6 PM
Sat: 10 AM – 5 PM
Property Details
Home Type
- Multi-Family
Year Built
- Built in 2025
Lot Details
- 1,269 Sq Ft Lot
Parking
- 1 Car Garage
Home Design
- Apartment
Interior Spaces
- 1,269 Sq Ft Home
- 1-Story Property
- Built-In Features
- Dry Bar
- Wood Flooring
- Granite Countertops
Bedrooms and Bathrooms
- 2 Bedrooms
- 2 Full Bathrooms
Laundry
- Dryer
- Washer
Home Security
- Fire and Smoke Detector
- Fire Sprinkler System
Schools
- Evers Park Elementary School
- Denton High School
Listing and Financial Details
- Residential Lease
- Property Available on 11/10/25
- Assessor Parcel Number R1015520
Community Details
Overview
- 1-Story Building
- Railyard Ph 1 Add Subdivision
Recreation
- Fitness Center
- Community Pool
Pet Policy
- Pet Deposit $400
- 2 Pets Allowed
- Dogs and Cats Allowed
Additional Features
- Clubhouse
- Gated Community
Map
Source: North Texas Real Estate Information Systems (NTREIS)
MLS Number: 21109421
- 605 Lakey St
- 411 S Bradshaw St
- 000 Lakey St
- 107 S Crawford St
- 1005 Wilson St
- 1029 E Hickory St
- 820 Lakey St
- 1118 E Oak St
- 820 Allen St
- 904 Morse St
- 606 Wainwright St
- 510 N Bradshaw St
- 629 Park Ln
- 611 S Ruddell St
- 623 S Ruddell St
- 904 Industrial St
- 700 Frame St
- 415 N Ruddell St
- 629 Chambers St
- 304 W Prairie St
- 650 E Sycamore St Unit 1147
- 650 E Sycamore St Unit 1243
- 650 E Sycamore St Unit 2201
- 650 E Sycamore St Unit 1163
- 650 E Sycamore St
- 650 E Sycamore St Unit 3210.1408279
- 650 E Sycamore St Unit 3204.1408284
- 650 E Sycamore St Unit 3308.1408277
- 650 E Sycamore St Unit 3313.1408269
- 650 E Sycamore St Unit 3212.1408292
- 650 E Sycamore St Unit 3205.1408304
- 650 E Sycamore St Unit 3209.1408290
- 650 E Sycamore St Unit 3119.1408287
- 650 E Sycamore St Unit 3117.1408302
- 650 E Sycamore St Unit 3102.1408306
- 650 E Sycamore St Unit 3305.1408294
- 650 E Sycamore St Unit 3306.1408278
- 650 E Sycamore St Unit 3315.1408267
- 650 E Sycamore St Unit 3314.1408268
- 650 E Sycamore St Unit 3304.1408282







