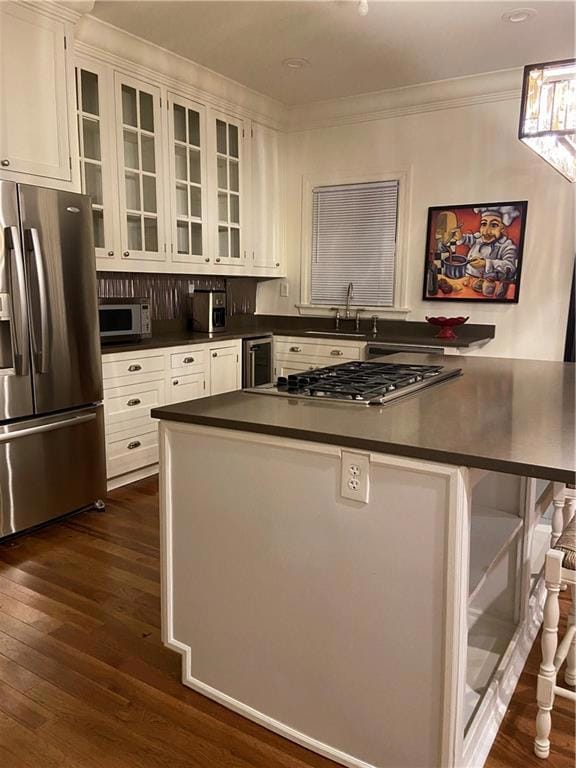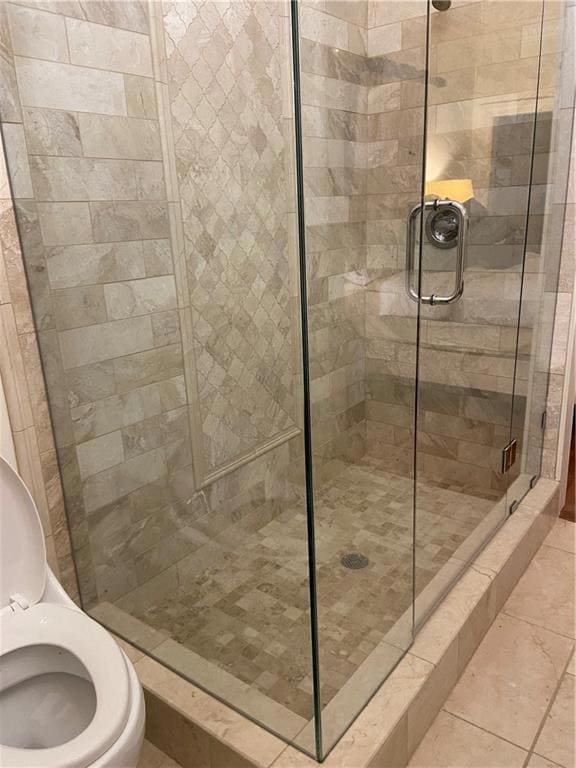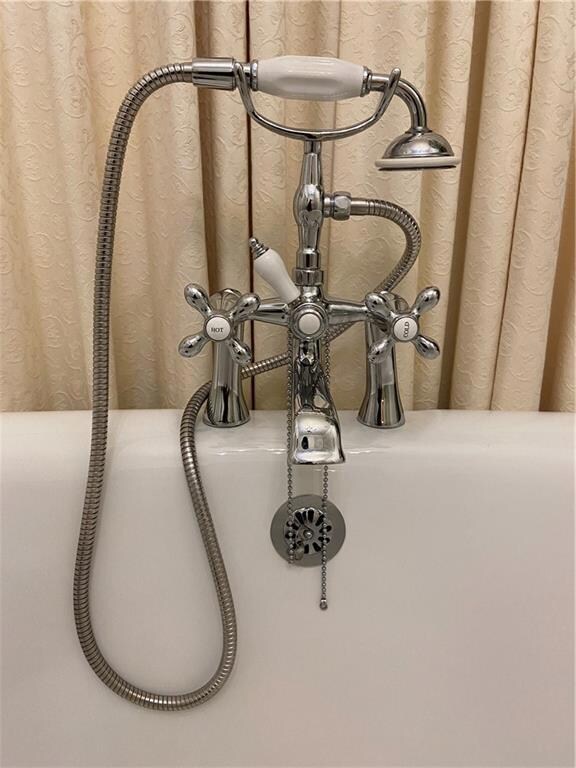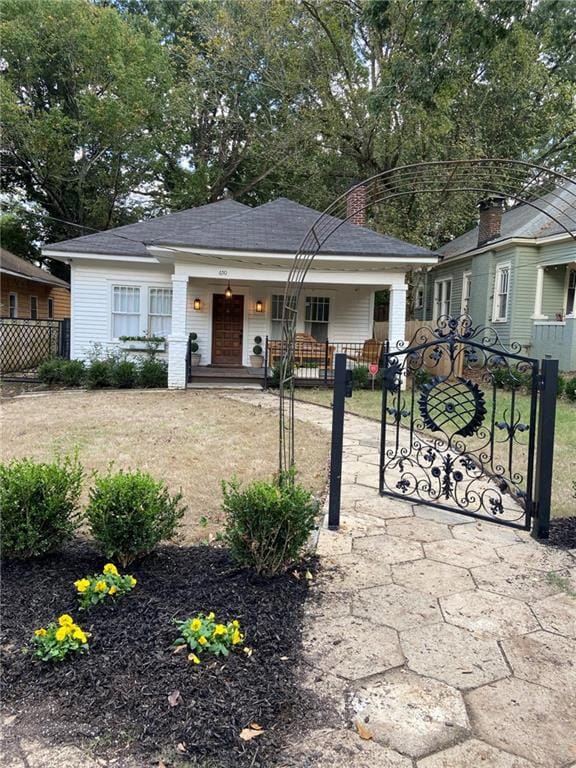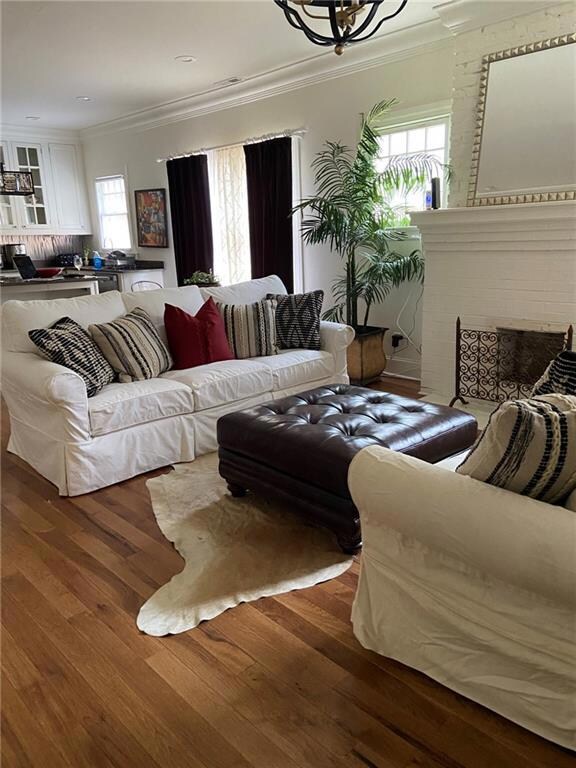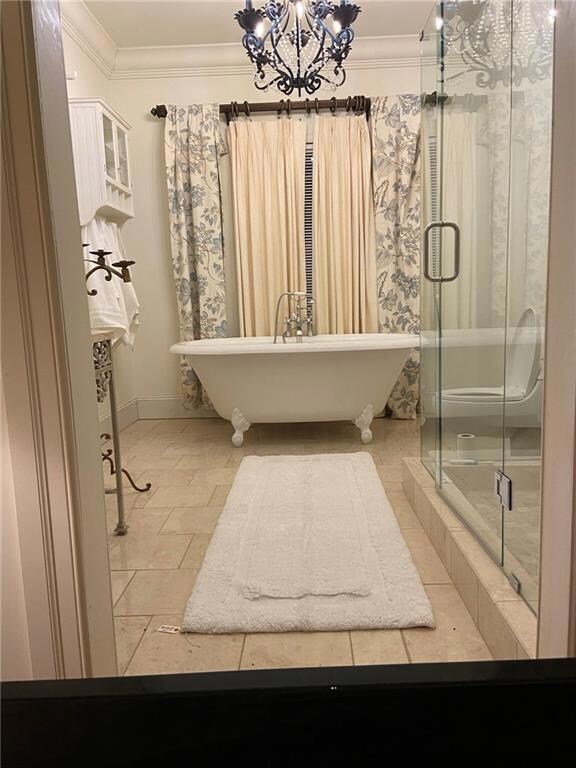650 Elbert St SW Atlanta, GA 30310
Pittsburgh NeighborhoodEstimated payment $2,598/month
Highlights
- 0.23 Acre Lot
- Private Lot
- Wood Flooring
- EarthCraft House
- Traditional Architecture
- 1 Fireplace
About This Home
Beautiful Adair Park Cottage home! steps to the Beltline Westside Trail and walking distance to beautiful Adair Park. Luxury trim package with warm honey colored hardwood floors, upgraded stone countertops and luxury Master Bath. This 2 bedroom 2 1/2 bath home has Rocking chair front porch and fenced backyard. Beautiful Extremely large Oak Trees with plenty of shade. Here is your chance for intown living, walking distance to Gym, Restaurants and all the Adair Community has to offer!
Listing Agent
Landy & Associates Realty Services, LLC. License #288223 Listed on: 02/02/2024
Home Details
Home Type
- Single Family
Est. Annual Taxes
- $3,750
Year Built
- Built in 1920
Lot Details
- 10,019 Sq Ft Lot
- Back Yard Fenced
- Private Lot
- Level Lot
Home Design
- Traditional Architecture
- Bungalow
- Block Foundation
- Frame Construction
- Composition Roof
Interior Spaces
- 1,200 Sq Ft Home
- 1-Story Property
- Crown Molding
- 1 Fireplace
- Entrance Foyer
- Family Room
- Living Room
- Formal Dining Room
- Computer Room
- Wood Flooring
- Crawl Space
- Pull Down Stairs to Attic
Kitchen
- Gas Range
- Dishwasher
- White Kitchen Cabinets
- Disposal
Bedrooms and Bathrooms
- 2 Main Level Bedrooms
- Split Bedroom Floorplan
- Bathtub and Shower Combination in Primary Bathroom
Laundry
- Laundry Room
- Laundry on main level
Parking
- Parking Accessed On Kitchen Level
- Driveway
Eco-Friendly Details
- EarthCraft House
- Energy-Efficient Appliances
Schools
- Charles L. Gideons Elementary School
- Sylvan Hills Middle School
- G.W. Carver High School
Utilities
- Forced Air Heating and Cooling System
- Heating System Uses Natural Gas
- 220 Volts
- Cable TV Available
Additional Features
- Covered Patio or Porch
- Property is near the Beltline
Community Details
- Adair Park Subdivision
Listing and Financial Details
- Legal Lot and Block 4 / 10
- Assessor Parcel Number 14 010600080147
Map
Home Values in the Area
Average Home Value in this Area
Tax History
| Year | Tax Paid | Tax Assessment Tax Assessment Total Assessment is a certain percentage of the fair market value that is determined by local assessors to be the total taxable value of land and additions on the property. | Land | Improvement |
|---|---|---|---|---|
| 2025 | $4,937 | $159,320 | $23,280 | $136,040 |
| 2023 | $4,937 | $100,720 | $23,280 | $77,440 |
| 2022 | $4,076 | $100,720 | $23,280 | $77,440 |
| 2021 | $2,542 | $62,760 | $45,800 | $16,960 |
| 2020 | $1,860 | $45,400 | $28,760 | $16,640 |
| 2019 | $485 | $33,200 | $9,160 | $24,040 |
| 2018 | $621 | $33,200 | $9,160 | $24,040 |
| 2017 | $648 | $15,000 | $5,960 | $9,040 |
| 2016 | $650 | $15,000 | $5,960 | $9,040 |
| 2015 | $1,083 | $15,000 | $5,960 | $9,040 |
| 2014 | $308 | $17,040 | $5,960 | $11,080 |
Property History
| Date | Event | Price | Change | Sq Ft Price |
|---|---|---|---|---|
| 07/18/2025 07/18/25 | Price Changed | $428,888 | +0.9% | $357 / Sq Ft |
| 09/18/2024 09/18/24 | Price Changed | $425,000 | -6.6% | $354 / Sq Ft |
| 04/01/2024 04/01/24 | Price Changed | $455,000 | -2.2% | $379 / Sq Ft |
| 02/02/2024 02/02/24 | For Sale | $465,000 | +177.6% | $388 / Sq Ft |
| 03/20/2019 03/20/19 | Sold | $167,500 | -11.8% | $189 / Sq Ft |
| 03/09/2019 03/09/19 | Pending | -- | -- | -- |
| 01/27/2019 01/27/19 | For Sale | $189,900 | 0.0% | $215 / Sq Ft |
| 01/22/2019 01/22/19 | Pending | -- | -- | -- |
| 01/02/2019 01/02/19 | Price Changed | $189,900 | -13.6% | $215 / Sq Ft |
| 11/28/2018 11/28/18 | For Sale | $219,900 | -- | $249 / Sq Ft |
Purchase History
| Date | Type | Sale Price | Title Company |
|---|---|---|---|
| Warranty Deed | -- | -- | |
| Warranty Deed | $167,500 | -- | |
| Deed | $18,000 | -- | |
| Foreclosure Deed | $40,735 | -- | |
| Deed | $210,000 | -- | |
| Deed | -- | -- | |
| Deed | -- | -- |
Mortgage History
| Date | Status | Loan Amount | Loan Type |
|---|---|---|---|
| Open | $265,000 | New Conventional | |
| Closed | $265,000 | New Conventional | |
| Previous Owner | $195,235 | New Conventional | |
| Previous Owner | $2,500,000 | Stand Alone Second | |
| Previous Owner | $42,000 | Stand Alone Refi Refinance Of Original Loan | |
| Previous Owner | $70,000 | Stand Alone Refi Refinance Of Original Loan |
Source: First Multiple Listing Service (FMLS)
MLS Number: 7332727
APN: 14-0106-0008-014-7
- 981 Metropolitan Pkwy SW
- 991 Metropolitan Pkwy SW
- 977 Metropolitan Pkwy SW
- 951 Metropolitan Pkwy SW
- 1043 Metropolitan Pkwy SW
- 673 Pearce St SW
- 1053 Metropolitan Pkwy SW
- 907 Oakhill Ave SW
- 916 Metropolitan Pkwy SW
- 942 Dewey St SW
- 725 Catherine St SW
- 0 Mayland Cir SW Unit 7581860
- 882 Tift Ave SW
- 594 Fletcher St SW
- 1102 Metropolitan Pkwy SW
- 855 Metropolitan Pkwy SW
- 776 Brookline St SW
- 854 Metropolitan Pkwy SW
- 946 Allene Ave SW
- 845 Metropolitan Pkwy SW
- 937 Metropolitan Pkwy SW
- 906 Metropolitan Pkwy SW
- 919 Hobson St SW Unit B
- 881 Oakhill Ave SW
- 875 Oakhill Ave SW
- 1078 Hobson St SW
- 1001 Sims St SW
- 1029 Sims St SW
- 1099 Coleman St SW
- 797 Tift Ave SW
- 1160 Mayland Cir SW
- 1043 Hubbard St SW
- 970 Hubbard St SW Unit 1
- 776 Metropolitan Pkwy SW Unit 782ASH
- 776 Metropolitan Pkwy SW Unit 764CHES
- 776 Metropolitan Pkwy SW Unit 2A
- 776 Metropolitan Pkwy SW Unit 2B
- 1099 Smith St SW Unit B
- 1246 Allene Ave SW
- 757 Coleman St SW Unit A

