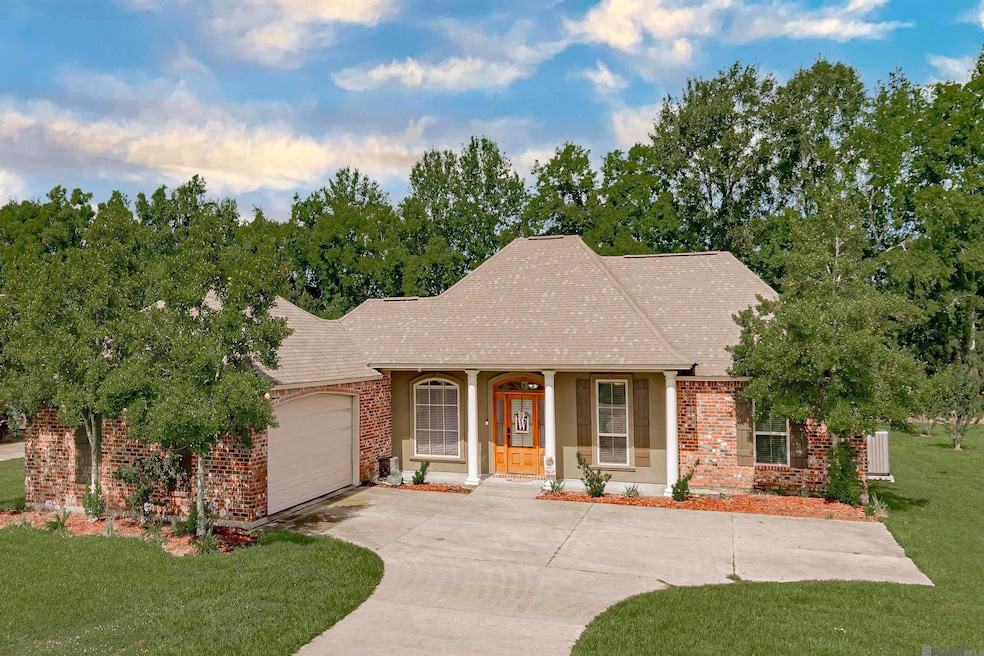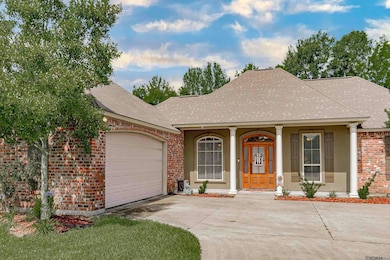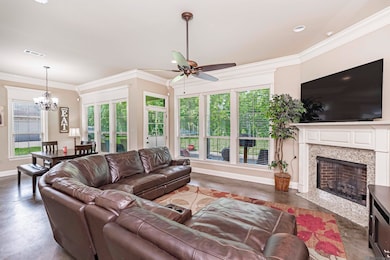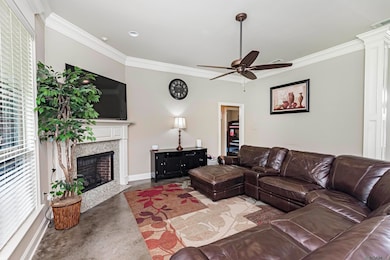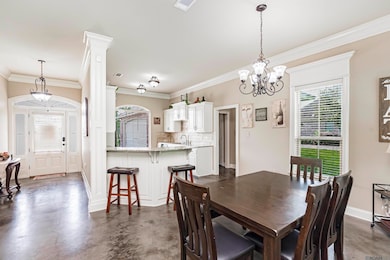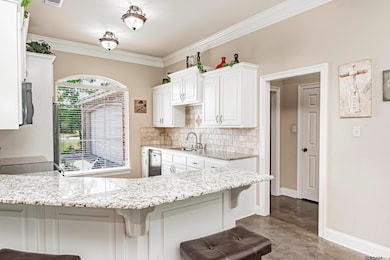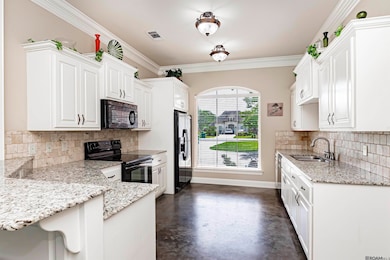
650 Esperanza Dr Port Allen, LA 70767
West Baton Rouge Parish NeighborhoodEstimated payment $1,667/month
Highlights
- French Architecture
- Tray Ceiling
- Double Vanity
- Fireplace
- Soaking Tub
- Walk-In Closet
About This Home
Welcome to this charming 3-bedroom, 2-bath French Style home nestled in the desirable Esperanza Estates. HVAC REPLACED IN 2022. Offering 1,720 square feet of thoughtfully designed living space, this home blends comfort, elegance, and functionality. As you enter through the front door, you're welcomed into a spacious living room anchored by a cozy fireplace, creating the perfect atmosphere for gatherings or quiet evenings. Large windows offer serene views of the backyard and fill the space with natural light. The living room flows seamlessly into the dining area and kitchen, creating an open layout ideal for family connection and entertaining. The kitchen features granite countertops, bright white cabinetry, a double sink, and a generous window that brightens the space. It comes fully equipped with a refrigerator, stove, microwave, and dishwasher. A convenient bartop provides additional seating and is a great spot for guests to keep you company while you cook. The master suite is a private retreat with tray ceilings and plenty of space to unwind. It includes his and hers closets, dual vanities, a relaxing garden soaking tub, a separate shower, and a bathroom with a privacy door. Extra built-in cabinetry offers ample room for linens and personal items. Two additional bedrooms are comfortably sized and versatile for guests, kids, or a home office. Polished concrete floors run throughout the home, combining durability with modern style. Step outside to a patio that offers both covered and uncovered space, ideal for enjoying the peaceful setting. The large backyard is perfect for play, entertaining, or even installing a pool. With a good amount of space between neighbors and quicker access to the old bridge—known for lighter traffic—this home offers the perfect blend of tranquility and convenience in a great neighborhood.
Listing Agent
Keller Williams Realty-First Choice License #0995698365 Listed on: 05/29/2025

Home Details
Home Type
- Single Family
Est. Annual Taxes
- $1,510
Year Built
- Built in 2011
Lot Details
- 0.45 Acre Lot
- Lot Dimensions are 103 x 189
Parking
- 2 Car Garage
Home Design
- French Architecture
- Brick Exterior Construction
- Slab Foundation
Interior Spaces
- 1,720 Sq Ft Home
- 1-Story Property
- Tray Ceiling
- Ceiling height of 9 feet or more
- Ceiling Fan
- Fireplace
- Home Security System
Kitchen
- Oven or Range
- Microwave
- Dishwasher
Bedrooms and Bathrooms
- 3 Bedrooms
- En-Suite Bathroom
- Walk-In Closet
- 2 Full Bathrooms
- Double Vanity
- Soaking Tub
- Separate Shower
Outdoor Features
- Open Patio
Utilities
- Cooling Available
- Heating Available
- Community Sewer or Septic
Community Details
- Esperanza Estates Subdivision
Map
Home Values in the Area
Average Home Value in this Area
Tax History
| Year | Tax Paid | Tax Assessment Tax Assessment Total Assessment is a certain percentage of the fair market value that is determined by local assessors to be the total taxable value of land and additions on the property. | Land | Improvement |
|---|---|---|---|---|
| 2024 | $1,510 | $23,090 | $6,000 | $17,090 |
| 2023 | $1,481 | $21,760 | $4,000 | $17,760 |
| 2022 | $2,282 | $21,760 | $4,000 | $17,760 |
| 2021 | $2,334 | $21,760 | $4,000 | $17,760 |
| 2020 | $2,121 | $19,580 | $3,600 | $15,980 |
| 2019 | $2,289 | $20,290 | $4,000 | $16,290 |
| 2018 | $2,331 | $20,290 | $4,000 | $16,290 |
| 2017 | $2,152 | $20,290 | $4,000 | $16,290 |
| 2015 | $1,743 | $20,290 | $4,000 | $16,290 |
| 2014 | $1,714 | $20,290 | $4,000 | $16,290 |
| 2013 | $1,714 | $20,290 | $4,000 | $16,290 |
Property History
| Date | Event | Price | Change | Sq Ft Price |
|---|---|---|---|---|
| 08/29/2025 08/29/25 | Price Changed | $285,000 | +1.1% | $166 / Sq Ft |
| 08/18/2025 08/18/25 | Pending | -- | -- | -- |
| 07/14/2025 07/14/25 | Price Changed | $282,000 | -6.0% | $164 / Sq Ft |
| 05/29/2025 05/29/25 | For Sale | $299,999 | -- | $174 / Sq Ft |
Purchase History
| Date | Type | Sale Price | Title Company |
|---|---|---|---|
| Cash Sale Deed | $215,000 | None Available |
Mortgage History
| Date | Status | Loan Amount | Loan Type |
|---|---|---|---|
| Open | $219,387 | New Conventional |
Similar Homes in Port Allen, LA
Source: Greater Baton Rouge Association of REALTORS®
MLS Number: 2025009954
APN: 304440002900
- Lot 2 St Clara Ave
- Lot 3 Gremillion Rd
- 323 Silvery Ln
- 1225 Plumwood Ct
- 3790 Kahns Rd
- 2.509 ACRES Louisiana 415
- Connelly IV H Plan at Westview Crossing
- Trinity IV G Plan at Westview Crossing
- Trinity IV H Plan at Westview Crossing
- Midland II H Plan at Westview Crossing
- Midland II G Plan at Westview Crossing
- Liberty V H Plan at Westview Crossing
- Broadway IV H Plan at Westview Crossing
- Liberty V G Plan at Westview Crossing
- Broadway IV G Plan at Westview Crossing
- Danbury IV H Plan at Westview Crossing
- Danbury IV G Plan at Westview Crossing
- Fletcher V G Plan at Westview Crossing
- Whitaker II H Plan at Westview Crossing
- Whitaker II G Plan at Westview Crossing
