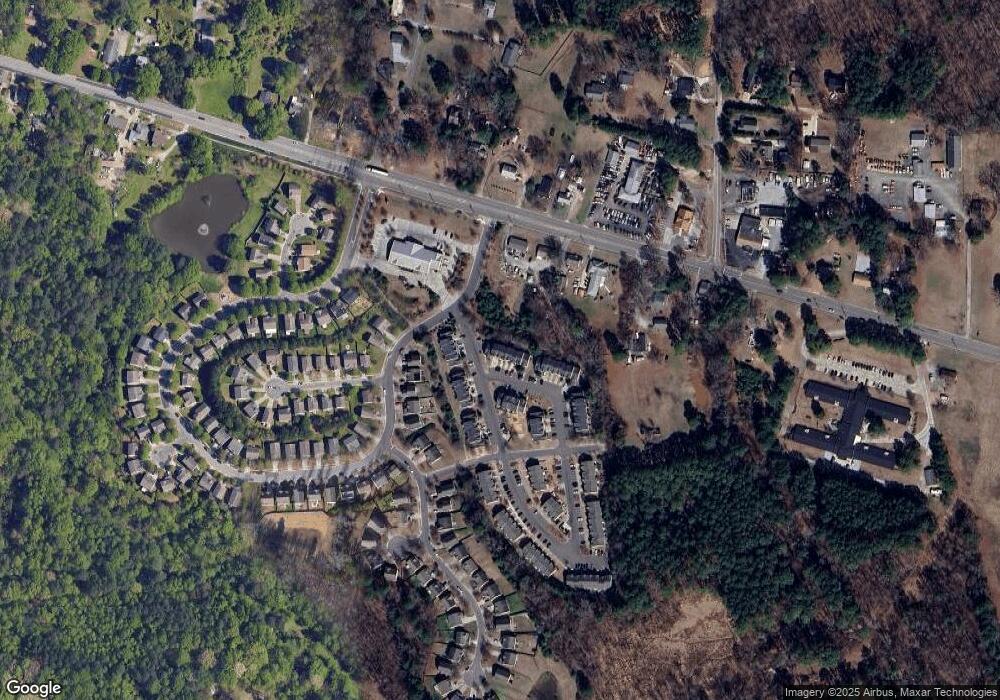650 Ganyard Farm Way Unit 41 Durham, NC 27703
Eastern Durham NeighborhoodEstimated Value: $261,000 - $276,000
3
Beds
4
Baths
1,729
Sq Ft
$157/Sq Ft
Est. Value
About This Home
This home is located at 650 Ganyard Farm Way Unit 41, Durham, NC 27703 and is currently estimated at $270,983, approximately $156 per square foot. 650 Ganyard Farm Way Unit 41 is a home located in Durham County with nearby schools including Oak Grove Elementary, John W Neal Middle School, and Southern School of Energy & Sustainability.
Ownership History
Date
Name
Owned For
Owner Type
Purchase Details
Closed on
Aug 23, 2021
Sold by
Smith Jonathan and Smith Renee
Bought by
Townhouse Rentals Llc
Current Estimated Value
Purchase Details
Closed on
Jul 13, 2016
Sold by
Perkins Alesha
Bought by
Smith Jonathan and Smith Renee
Home Financials for this Owner
Home Financials are based on the most recent Mortgage that was taken out on this home.
Original Mortgage
$93,600
Interest Rate
3.56%
Mortgage Type
New Conventional
Purchase Details
Closed on
May 28, 2010
Sold by
Ganyard Farm Construction Llc
Bought by
Perkins Alesha
Home Financials for this Owner
Home Financials are based on the most recent Mortgage that was taken out on this home.
Original Mortgage
$107,025
Interest Rate
5.03%
Mortgage Type
FHA
Create a Home Valuation Report for This Property
The Home Valuation Report is an in-depth analysis detailing your home's value as well as a comparison with similar homes in the area
Home Values in the Area
Average Home Value in this Area
Purchase History
| Date | Buyer | Sale Price | Title Company |
|---|---|---|---|
| Townhouse Rentals Llc | -- | None Available | |
| Smith Jonathan | $117,000 | -- | |
| Perkins Alesha | $109,000 | None Available |
Source: Public Records
Mortgage History
| Date | Status | Borrower | Loan Amount |
|---|---|---|---|
| Previous Owner | Smith Jonathan | $93,600 | |
| Previous Owner | Perkins Alesha | $107,025 |
Source: Public Records
Tax History Compared to Growth
Tax History
| Year | Tax Paid | Tax Assessment Tax Assessment Total Assessment is a certain percentage of the fair market value that is determined by local assessors to be the total taxable value of land and additions on the property. | Land | Improvement |
|---|---|---|---|---|
| 2025 | $2,835 | $285,985 | $50,000 | $235,985 |
| 2024 | $2,073 | $148,596 | $25,000 | $123,596 |
| 2023 | $1,946 | $148,596 | $25,000 | $123,596 |
| 2022 | $1,902 | $148,596 | $25,000 | $123,596 |
| 2021 | $1,893 | $148,596 | $25,000 | $123,596 |
| 2020 | $1,848 | $148,596 | $25,000 | $123,596 |
| 2019 | $1,848 | $148,596 | $25,000 | $123,596 |
| 2018 | $1,501 | $110,644 | $18,000 | $92,644 |
| 2017 | $1,490 | $110,644 | $18,000 | $92,644 |
| 2016 | $1,440 | $110,644 | $18,000 | $92,644 |
| 2015 | $2,068 | $149,386 | $30,000 | $119,386 |
| 2014 | $2,068 | $149,386 | $30,000 | $119,386 |
Source: Public Records
Map
Nearby Homes
- 650 Ganyard Farm Way Unit 6
- 650 Ganyard Farm Way Unit 5
- 102 Harvest Oaks Ln Unit 38
- 210 Stoney Creek Cir
- 308 Lynn Rd
- 4 Hertford Place
- 1008 Shovelhead Dr Unit 55
- 118 Lynn Rd
- 1007 Shovelhead Dr Unit 4
- 607 Chopper Ln Unit Homesite 9
- 3323 Nantuckett Ave
- 1101 Shovelhead Dr Unit 51
- 2018 Cross Bones Blvd
- 2018 Cross Bones Blvd Unit 28
- 3330 Nantuckett Ave
- 506 Currin St
- 322+326 Chandler Rd
- 903 Outlaw Ave Unit Homesite 21
- 428 Walton St
- 3533 Gibson Rd
- 650 Ganyard Farm Way Unit 39
- 650 Ganyard Farm Way Unit 3
- 650 Ganyard Farm Way Unit 11
- 650 Ganyard Farm Way Unit 23
- 650 Ganyard Farm Way Unit 36
- 650 Ganyard Farm Way Unit 100
- 650 Ganyard Farm Way Unit 108
- 650 Ganyard Farm Way Unit 30
- 650 Ganyard Farm Way Unit 32
- 650 Ganyard Farm Way Unit 19
- 650 Ganyard Farm Way Unit 21
- 650 Ganyard Farm Way Unit 118
- 650 Ganyard Farm Way Unit 18
- 650 Ganyard Farm Way Unit 24
- 650 Ganyard Farm Way Unit 9
- 650 Ganyard Farm Way Unit 27
- 650 Ganyard Farm Way Unit 106
- 650 Ganyard Farm Way Unit 104
- 650 Ganyard Farm Way Unit 20
- 650 Ganyard Farm Way Unit 33
