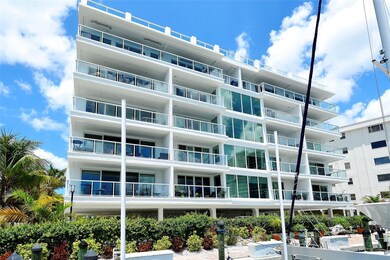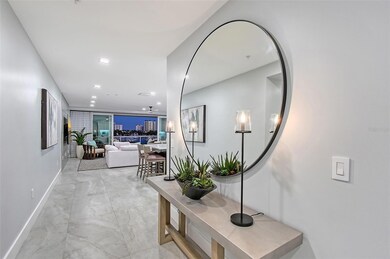650 Golden Gate Point Unit 403 Sarasota, FL 34236
Downtown Sarasota NeighborhoodEstimated payment $16,984/month
Highlights
- Marina
- White Water Ocean Views
- Parking available for a boat
- Southside Elementary School Rated A
- Assigned Boat Slip
- 4-minute walk to Causeway Park
About This Home
Discover Sarasota's Crown Jewel: WATERFRONT LUXURY REDEFINED
Perched on the corner of the 4th floor at the exclusive Harbor View Condominiums, this stunning 2-bedroom plus den, 2.5-bath, some furnishings included in sale.* This recently remodeled residence is the epitome of coastal elegance. Prepare to be captivated by unobstructed, panoramic views stretching from the sparkling Sarasota Bay to the dazzling downtown skyline.
A BOATER’S PARADISE
Imagine stepping off your 38' boat onto your deep-water condo dock, complete with a newer 16,000 lb boat lift. The coveted deeded boat slip is your gateway to endless nautical adventures, positioning you at the heart of Sarasota's vibrant waterfront lifestyle. This is the only luxury condo with a deeded boat slip at this price point – this close to downtown Sarasota.
LUXURIOUS LIVING SPACES
Floor-to-ceiling windows flood the open-concept living area with natural light, creating a seamless blend of indoor luxury and outdoor splendor. The chef's kitchen is a culinary masterpiece, boasting:
• High-end Thermador appliances, including a 36" gas range
• Custom cabinetry and sleek stone countertops
• Wine Fridge and Built-in water filter
• Spacious island that seats 6
• Large format Porcelain tile flooring
Unwind on your private balcony, where you'll witness breathtaking sunrises, marina activity, and the twinkling city lights beneath a canopy of stars.
UNPARALLELED AMENITIES
• Heated pool and spa overlooking the waterfront
• Two deeded assigned parking spaces
• Gated community of just 14 residences
• Deeded Boat Dock and Slip with Lift
• Additional outside locked storage
• Security cameras in parking, dockside and lobby
PRIME LOCATION
Nestled on Golden Gate Point, you're just steps away from:
• World-class museums and galleries
• Downtown Shops and Restaurants
• Luxury boutiques and fine dining
• St. Armands Circle and beautiful LIDO BEACH • RECENT UPDATES: The building was redeveloped in 2007 and enhanced with $1.5M in updates in 2017; and finally, a new seawall, docks, renovated pool/patio in 2022, and a new roof in 2024. This residence stands as a testament to modern coastal living. Don't miss this rare opportunity to own a slice of Sarasota paradise – where every day feels like a luxury vacation. Your dream waterfront lifestyle awaits. Schedule your private showing today and prepare to fall in love with the very best of Sarasota living.
Listing Agent
MICHAEL SAUNDERS & COMPANY Brokerage Phone: 941-951-6660 License #3466047 Listed on: 02/20/2025

Property Details
Home Type
- Condominium
Est. Annual Taxes
- $31,018
Year Built
- Built in 1962
Lot Details
- Property Fronts a Bay or Harbor
- East Facing Home
- Irrigation Equipment
HOA Fees
- $1,988 Monthly HOA Fees
Property Views
- White Water Ocean
- Marina
Home Design
- Contemporary Architecture
- Entry on the 4th floor
- Membrane Roofing
- Concrete Siding
- Block Exterior
- Pile Dwellings
- Stucco
Interior Spaces
- 1,837 Sq Ft Home
- Open Floorplan
- Furnished
- High Ceiling
- Ceiling Fan
- Window Treatments
- Sliding Doors
- Entrance Foyer
- Family Room Off Kitchen
- Living Room
- Den
- Storage Room
- Tile Flooring
Kitchen
- Built-In Oven
- Microwave
- Dishwasher
- Wine Refrigerator
- Stone Countertops
Bedrooms and Bathrooms
- 2 Bedrooms
- Primary Bedroom on Main
- Walk-In Closet
Laundry
- Laundry Room
- Dryer
- Washer
Home Security
Parking
- 2 Carport Spaces
- Circular Driveway
- On-Street Parking
- Parking available for a boat
- Assigned Parking
Pool
- Heated In Ground Pool
- Heated Spa
- In Ground Spa
- Outdoor Shower
- Pool Lighting
Outdoor Features
- Access to Bay or Harbor
- Access To Marina
- Seawall
- Minimum Wake Zone
- Boat Lift
- Assigned Boat Slip
- Deeded Boat Dock
- Balcony
- Covered Patio or Porch
- Exterior Lighting
- Outdoor Storage
Utilities
- Central Heating and Cooling System
- Natural Gas Connected
- Water Filtration System
- Electric Water Heater
- Private Sewer
- High Speed Internet
- Phone Available
- Cable TV Available
Listing and Financial Details
- Visit Down Payment Resource Website
- Assessor Parcel Number 2010088009
Community Details
Overview
- Association fees include pool, insurance, ground maintenance, maintenance, trash
- Harbor View On Golden Gate Point Community
- Harbor View On Golden Gate Point Subdivision
- 6-Story Property
Amenities
- Community Mailbox
Recreation
- Marina
- Community Pool
Pet Policy
- Pets up to 40 lbs
- 1 Pet Allowed
- Dogs and Cats Allowed
- Breed Restrictions
Security
- Gated Community
- Storm Windows
Map
Home Values in the Area
Average Home Value in this Area
Tax History
| Year | Tax Paid | Tax Assessment Tax Assessment Total Assessment is a certain percentage of the fair market value that is determined by local assessors to be the total taxable value of land and additions on the property. | Land | Improvement |
|---|---|---|---|---|
| 2024 | $25,410 | $1,920,500 | -- | $1,920,500 |
| 2023 | $25,410 | $1,750,300 | $0 | $1,750,300 |
| 2022 | $21,555 | $1,302,400 | $0 | $1,302,400 |
| 2021 | $12,912 | $739,800 | $0 | $739,800 |
| 2020 | $12,983 | $726,200 | $0 | $726,200 |
| 2019 | $13,953 | $782,600 | $0 | $782,600 |
| 2018 | $15,901 | $895,900 | $0 | $895,900 |
| 2017 | $15,226 | $825,619 | $0 | $0 |
| 2016 | $14,487 | $845,600 | $0 | $845,600 |
| 2015 | $13,509 | $731,200 | $0 | $731,200 |
| 2014 | $12,103 | $564,300 | $0 | $0 |
Property History
| Date | Event | Price | List to Sale | Price per Sq Ft | Prior Sale |
|---|---|---|---|---|---|
| 06/10/2025 06/10/25 | Price Changed | $2,350,000 | -11.3% | $1,279 / Sq Ft | |
| 03/24/2025 03/24/25 | Price Changed | $2,650,000 | -5.2% | $1,443 / Sq Ft | |
| 02/20/2025 02/20/25 | For Sale | $2,795,000 | +7.5% | $1,522 / Sq Ft | |
| 03/15/2023 03/15/23 | Sold | $2,600,000 | +881.1% | $1,415 / Sq Ft | View Prior Sale |
| 02/26/2023 02/26/23 | Pending | -- | -- | -- | |
| 02/13/2023 02/13/23 | For Sale | $265,000 | -83.4% | $144 / Sq Ft | |
| 07/27/2021 07/27/21 | Sold | $1,600,000 | -3.0% | $871 / Sq Ft | View Prior Sale |
| 05/27/2021 05/27/21 | Pending | -- | -- | -- | |
| 04/27/2021 04/27/21 | For Sale | $1,650,000 | -- | $898 / Sq Ft |
Purchase History
| Date | Type | Sale Price | Title Company |
|---|---|---|---|
| Warranty Deed | $2,595,500 | -- | |
| Warranty Deed | $1,600,000 | Attorney | |
| Warranty Deed | $1,161,000 | Barnes Walker Title Inc | |
| Deed | $1,040,000 | Attorney |
Source: Stellar MLS
MLS Number: A4640169
APN: 2010-08-8009
- 650 Golden Gate Point Unit 401
- 650 Golden Gate Point Unit 602
- 660 Golden Gate Point Unit 32
- 688 Golden Gate Point Unit 202
- 688 Golden Gate Point Unit 701
- 688 Golden Gate Point Unit 201
- 688 Golden Gate Point Unit 501
- 128 Golden Gate Point Unit 301B
- 111 Golden Gate Point Unit 303
- 111 Golden Gate Point Unit 403
- 111 Golden Gate Point Unit 701PH
- 111 Golden Gate Point Unit 402
- 111 Golden Gate Point Unit 201
- 590 Golden Gate Point Unit 905
- 590 Golden Gate Point Unit 506
- 166 Golden Gate Point Unit 22
- 11 Sunset Dr Unit 601
- 11 Sunset Dr Unit 505
- 11 Sunset Dr Unit 303
- 11 Sunset Dr Unit 502
- 650 Golden Gate Point Unit 301
- 660 Golden Gate Point Unit 41
- 111 Golden Gate Point Unit 402
- 161 Golden Gate Point Unit 4
- 161 Golden Gate Point Unit 1
- 11 Sunset Dr Unit 304
- 11 Sunset Dr Unit 704
- 11 Sunset Dr Unit 501
- 11 Sunset Dr Unit 505
- 565 Golden Gate Point Unit 1
- 1111 N Gulfstream Ave Unit 16C
- 35 Watergate Dr Unit 806
- 1155 N Gulfstream Ave Unit 1607
- 226 Golden Gate Point Unit 44
- 226 Golden Gate Point Unit 63
- 37 Sunset Dr Unit 41
- 37 Sunset Dr Unit 54
- 97 Sunset Dr Unit 501
- 101 Sunset Dr Unit PH3
- 1255 N Gulfstream Ave Unit 402






