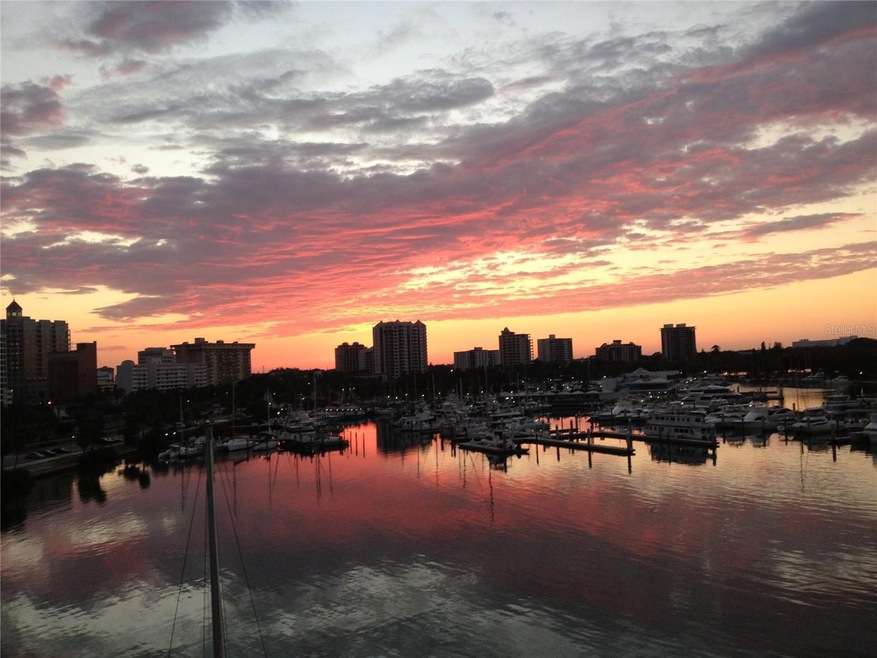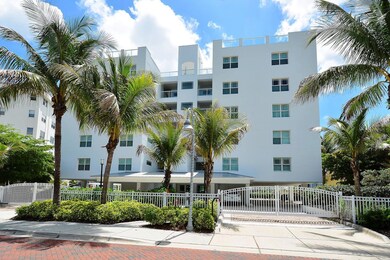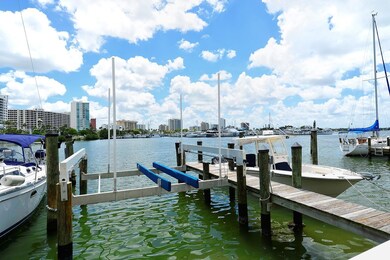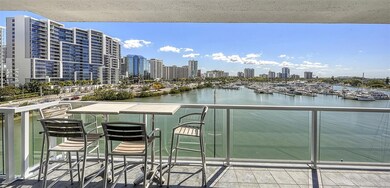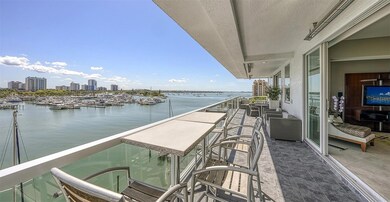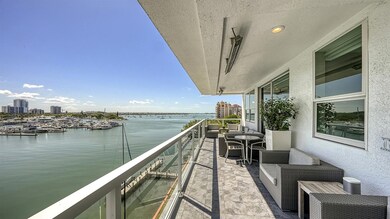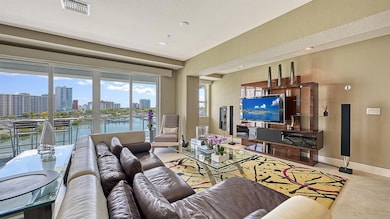650 Golden Gate Point Unit 602 Sarasota, FL 34236
Downtown Sarasota NeighborhoodEstimated payment $26,262/month
Highlights
- 358 Feet of Bay Harbor Waterfront
- Marina
- Assigned Boat Slip
- Southside Elementary School Rated A
- White Water Ocean Views
- 4-minute walk to Causeway Park
About This Home
Luxury Waterfront Penthouse in Golden Gate Point. This exceptional penthouse in an exclusive 14-unit boutique building offers breathtaking panoramic views of Sarasota Bay, the city skyline, and Marina Jack. Occupying half of the top floor, this meticulously designed three-bedroom, three-bathroom residence features a spacious split floor plan with an open-concept layout ideal for privacy and entertaining. The chef's kitchen includes top-of-the-line appliances, imported finishes, and a wet bar, while the master suite offers a private wet bar, spa-inspired bath, and stunning views. Turnkey with high-end Italian furnishings and artwork (with few exceptions), the home also features a 52-foot heated balcony for prime waterfront relaxation. A rare assigned 40-foot boat slip provides direct access to Sarasota Bay and the Gulf. Harbor View was redeveloped to Florida's enhanced building codes in 2006-07, with $1.5M in updates in 2018 and a new seawall, docks, and renovated pool/patio in 2022. Gated entry, security cameras, and two covered parking spaces add convenience. Just four blocks from downtown Sarasota and a short bike ride over the Ringling Bridge to Lido Beach and St. Armands Circle, this exclusive penthouse offers luxury waterfront living at its finest. Schedule your private showing today!
Listing Agent
MICHAEL SAUNDERS & COMPANY Brokerage Phone: 941-951-6660 License #3466047 Listed on: 10/06/2025

Property Details
Home Type
- Condominium
Est. Annual Taxes
- $14,430
Year Built
- Built in 2007
Lot Details
- 358 Feet of Bay Harbor Waterfront
- Cul-De-Sac
- West Facing Home
- Child Gate Fence
- Electric Fence
- Metered Sprinkler System
- Street paved with bricks
HOA Fees
- $3,003 Monthly HOA Fees
Property Views
- White Water Ocean
- Marina
- Intracoastal
- City
Home Design
- Custom Home
- Midcentury Modern Architecture
- Contemporary Architecture
- Entry on the 6th floor
- Cement Siding
- Pile Dwellings
- Stucco
Interior Spaces
- 2,791 Sq Ft Home
- Open Floorplan
- Wet Bar
- Furnished
- Built-In Features
- Bar Fridge
- Crown Molding
- Ceiling Fan
- Window Treatments
- Sliding Doors
- Entrance Foyer
- Great Room
- Family Room Off Kitchen
- Combination Dining and Living Room
- Home Office
Kitchen
- Built-In Oven
- Cooktop with Range Hood
- Recirculated Exhaust Fan
- Microwave
- Freezer
- Dishwasher
- Wine Refrigerator
- Granite Countertops
- Solid Wood Cabinet
- Disposal
Flooring
- Carpet
- Concrete
- Travertine
Bedrooms and Bathrooms
- 3 Bedrooms
- Primary Bedroom on Main
- Split Bedroom Floorplan
- En-Suite Bathroom
- Walk-In Closet
- Single Vanity
- Bathtub With Separate Shower Stall
- Shower Only
Laundry
- Laundry Room
- Dryer
- Washer
Parking
- Garage
- 2 Carport Spaces
- Basement Garage
- Driveway
- On-Street Parking
- Assigned Parking
Pool
- Heated In Ground Pool
- Heated Spa
- In Ground Spa
- Pool Deck
- Outdoor Shower
- Outside Bathroom Access
- Pool Tile
- Pool Lighting
Outdoor Features
- Water access To Gulf or Ocean To Bay
- Access To Intracoastal Waterway
- Access To Marina
- No Fixed Bridges
- Property is near a marina
- Access to Saltwater Canal
- Seawall
- No Wake Zone
- Minimum Wake Zone
- Assigned Boat Slip
- Deeded Boat Dock
- Open Dock
- Dock made with Composite Material
- Balcony
- Covered Patio or Porch
- Exterior Lighting
- Outdoor Grill
Location
- Flood Zone Lot
- Property is near public transit
Schools
- Southside Elementary School
- Booker Middle School
- Booker High School
Utilities
- Central Heating and Cooling System
- Thermostat
- Underground Utilities
- Natural Gas Connected
- Electric Water Heater
- Cable TV Available
Listing and Financial Details
- Visit Down Payment Resource Website
- Assessor Parcel Number 2010088014
Community Details
Overview
- Association fees include cable TV, pool, fidelity bond, gas, ground maintenance, management, pest control, recreational facilities, sewer, trash, water
- Harbor View On Golden Gate Point Community
- Harbor View On Golden Gate Point Subdivision
- The community has rules related to deed restrictions, no truck, recreational vehicles, or motorcycle parking
- Community features wheelchair access
- 6-Story Property
Recreation
- Marina
- Community Pool
Pet Policy
- Pets up to 40 lbs
- Pet Size Limit
- 1 Pet Allowed
- Dogs and Cats Allowed
- Breed Restrictions
Security
- Security Guard
Map
Home Values in the Area
Average Home Value in this Area
Tax History
| Year | Tax Paid | Tax Assessment Tax Assessment Total Assessment is a certain percentage of the fair market value that is determined by local assessors to be the total taxable value of land and additions on the property. | Land | Improvement |
|---|---|---|---|---|
| 2024 | $14,058 | $908,688 | -- | -- |
| 2023 | $14,058 | $882,221 | $0 | $0 |
| 2022 | $13,751 | $856,525 | $0 | $0 |
| 2021 | $13,917 | $831,578 | $0 | $0 |
| 2020 | $14,046 | $820,097 | $0 | $0 |
| 2019 | $13,703 | $801,659 | $0 | $0 |
| 2018 | $13,413 | $786,711 | $0 | $0 |
| 2017 | $13,174 | $770,530 | $0 | $0 |
| 2016 | $13,354 | $1,094,000 | $0 | $1,094,000 |
| 2015 | $13,849 | $945,900 | $0 | $945,900 |
| 2014 | $13,884 | $732,500 | $0 | $0 |
Property History
| Date | Event | Price | List to Sale | Price per Sq Ft |
|---|---|---|---|---|
| 10/06/2025 10/06/25 | For Sale | $4,185,000 | -- | $1,499 / Sq Ft |
Purchase History
| Date | Type | Sale Price | Title Company |
|---|---|---|---|
| Deed | -- | Attorney |
Mortgage History
| Date | Status | Loan Amount | Loan Type |
|---|---|---|---|
| Open | $500,000 | Credit Line Revolving |
Source: Stellar MLS
MLS Number: A4667515
APN: 2010-08-8014
- 660 Golden Gate Point Unit 32
- 688 Golden Gate Point Unit 202
- 688 Golden Gate Point Unit 701
- 688 Golden Gate Point Unit 201
- 688 Golden Gate Point Unit 501
- 650 Golden Gate Point Unit 403
- 650 Golden Gate Point Unit 401
- 128 Golden Gate Point Unit 301B
- 111 Golden Gate Point Unit 303
- 111 Golden Gate Point Unit 403
- 111 Golden Gate Point Unit 701PH
- 111 Golden Gate Point Unit 402
- 111 Golden Gate Point Unit 201
- 11 Sunset Dr Unit 601
- 11 Sunset Dr Unit 505
- 11 Sunset Dr Unit 303
- 11 Sunset Dr Unit 502
- 1111 N Gulfstream Ave Unit 6B
- 1111 N Gulfstream Ave Unit 9F
- 1111 N Gulfstream Ave Unit 16F
- 650 Golden Gate Point Unit 301
- 660 Golden Gate Point Unit 41
- 111 Golden Gate Point Unit 402
- 161 Golden Gate Point Unit 1
- 161 Golden Gate Point Unit 4
- 11 Sunset Dr Unit 501
- 11 Sunset Dr Unit 304
- 11 Sunset Dr Unit 505
- 11 Sunset Dr Unit 704
- 565 Golden Gate Point Unit 1
- 1111 N Gulfstream Ave Unit 16C
- 35 Watergate Dr Unit 806
- 1155 N Gulfstream Ave Unit 1607
- 226 Golden Gate Point Unit 44
- 226 Golden Gate Point Unit 63
- 37 Sunset Dr Unit 41
- 37 Sunset Dr Unit 54
- 97 Sunset Dr Unit 501
- 101 Sunset Dr Unit PH3
- 1255 N Gulfstream Ave Unit 702
