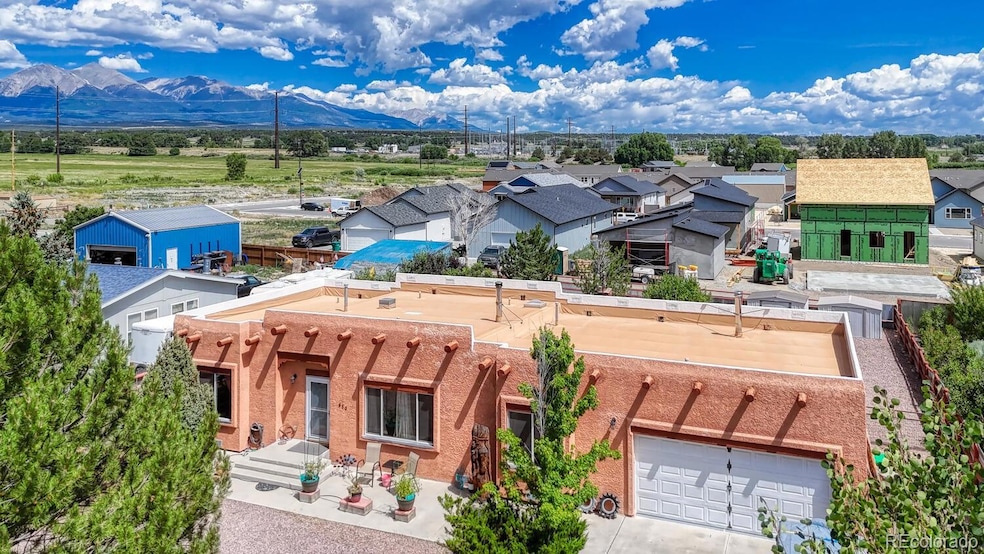650 Hoover Cir Poncha Springs, CO 81242
Estimated payment $3,351/month
Highlights
- Open Floorplan
- Wood Burning Stove
- Spanish Architecture
- Longfellow Elementary School Rated 9+
- Wood Flooring
- 1 Fireplace
About This Home
Price reduced! Beautiful home with southwest character and one level living. Looking for a special "Hacienda" in an established neighborhood, this is it! Charming ceiling beams in the living room and southwest style decor throughout with an open floor plan. Living room with a wood burning stove to keep you nice and cozy. Open living room, dining and kitchen with a fully fenced back yard. Primary Bedroom and bath on one side of the home and two additional bedrooms on the other side with a full bath and hallway leading to an oversized two car garage. Nice private outdoor space with this home located on over a third of an acre. Circular driveway and the Town of Poncha Springs ditch runs along the front of the property. This water can be used for irrigation in the summer or just a nice water feature. Mature trees, bushes and xeriscaping make this property easy to maintain. By appointment.
Listing Agent
Century 21 Community First Brokerage Email: barbara@pearson-sawyer.com,719-207-3884 License #40019969 Listed on: 07/08/2025

Property Details
Home Type
- Manufactured Home
Est. Annual Taxes
- $1,614
Year Built
- Built in 2000
Lot Details
- 0.33 Acre Lot
- Partially Fenced Property
- Xeriscape Landscape
- Level Lot
- Many Trees
- Private Yard
Parking
- 2 Car Attached Garage
- Circular Driveway
Home Design
- Single Family Detached Home
- Spanish Architecture
- Membrane Roofing
- Concrete Perimeter Foundation
- Stucco
Interior Spaces
- 1,379 Sq Ft Home
- 1-Story Property
- Open Floorplan
- Ceiling Fan
- 1 Fireplace
- Wood Burning Stove
- Double Pane Windows
- Entrance Foyer
- Living Room
- Dining Room
Kitchen
- Oven
- Range
- Microwave
- Dishwasher
Flooring
- Wood
- Tile
Bedrooms and Bathrooms
- 3 Main Level Bedrooms
- Walk-In Closet
- 2 Full Bathrooms
Laundry
- Laundry Room
- Dryer
- Washer
Home Security
- Carbon Monoxide Detectors
- Fire and Smoke Detector
Outdoor Features
- Covered Patio or Porch
Schools
- Longfellow Elementary School
- Salida Middle School
- Salida High School
Mobile Home
- Mobile Home Make is UBC Modular home
- Manufactured Home
Utilities
- No Cooling
- Forced Air Heating System
- Heating System Uses Natural Gas
- 220 Volts
- 110 Volts
Community Details
- No Home Owners Association
Listing and Financial Details
- Exclusions: Sellers personal property
- Assessor Parcel Number R380509100085
Map
Home Values in the Area
Average Home Value in this Area
Tax History
| Year | Tax Paid | Tax Assessment Tax Assessment Total Assessment is a certain percentage of the fair market value that is determined by local assessors to be the total taxable value of land and additions on the property. | Land | Improvement |
|---|---|---|---|---|
| 2024 | $1,614 | $31,420 | $7,370 | $24,050 |
| 2023 | $1,571 | $31,420 | $7,370 | $24,050 |
| 2022 | $1,203 | $22,280 | $5,120 | $17,160 |
| 2021 | $1,208 | $22,920 | $5,270 | $17,650 |
| 2020 | $953 | $17,270 | $4,720 | $12,550 |
| 2019 | $954 | $17,270 | $4,720 | $12,550 |
| 2018 | $830 | $15,210 | $4,580 | $10,630 |
| 2017 | $811 | $15,210 | $4,580 | $10,630 |
| 2016 | $937 | $17,250 | $4,730 | $12,520 |
| 2015 | $913 | $17,250 | $4,730 | $12,520 |
| 2014 | $913 | $16,090 | $0 | $0 |
Property History
| Date | Event | Price | List to Sale | Price per Sq Ft | Prior Sale |
|---|---|---|---|---|---|
| 09/29/2025 09/29/25 | Price Changed | $609,000 | -1.6% | $442 / Sq Ft | |
| 07/08/2025 07/08/25 | For Sale | $619,000 | +9.6% | $449 / Sq Ft | |
| 06/27/2024 06/27/24 | Sold | $565,000 | -11.0% | $410 / Sq Ft | View Prior Sale |
| 05/17/2024 05/17/24 | Pending | -- | -- | -- | |
| 10/11/2023 10/11/23 | Price Changed | $635,000 | -2.3% | $460 / Sq Ft | |
| 08/03/2023 08/03/23 | For Sale | $650,000 | -- | $471 / Sq Ft |
Purchase History
| Date | Type | Sale Price | Title Company |
|---|---|---|---|
| Special Warranty Deed | $565,000 | None Listed On Document | |
| Interfamily Deed Transfer | -- | None Available | |
| Warranty Deed | $405,000 | National Closing Solutions | |
| Deed | $19,000 | -- |
Mortgage History
| Date | Status | Loan Amount | Loan Type |
|---|---|---|---|
| Open | $165,000 | New Conventional |
Source: REcolorado®
MLS Number: 4037496
APN: R380509100085
- 872 Hoover Cir
- 840 Hoover Cir Unit 24
- 810 Hoover Cir Unit 27
- 830 Hoover Cir Unit 25
- 850 Hoover Cir Unit 23
- 820 Hoover Cir Unit 26
- 810 Hoover Cir
- 110 Evans Ave
- 882 Hoover Cir
- 401 Alabama St Unit A
- 401 Alabama St Unit B
- 525 Alabama St
- 000 Hwy 50
- 0 US Highway 285
- 123 Halley's Ave Unit C
- 219 Summitview Ln
- 10057 U S 50
- 10720 County Road 128 Unit 7
- 000 Tomichi St Unit 3 & 4
- 0 Tomichi St






