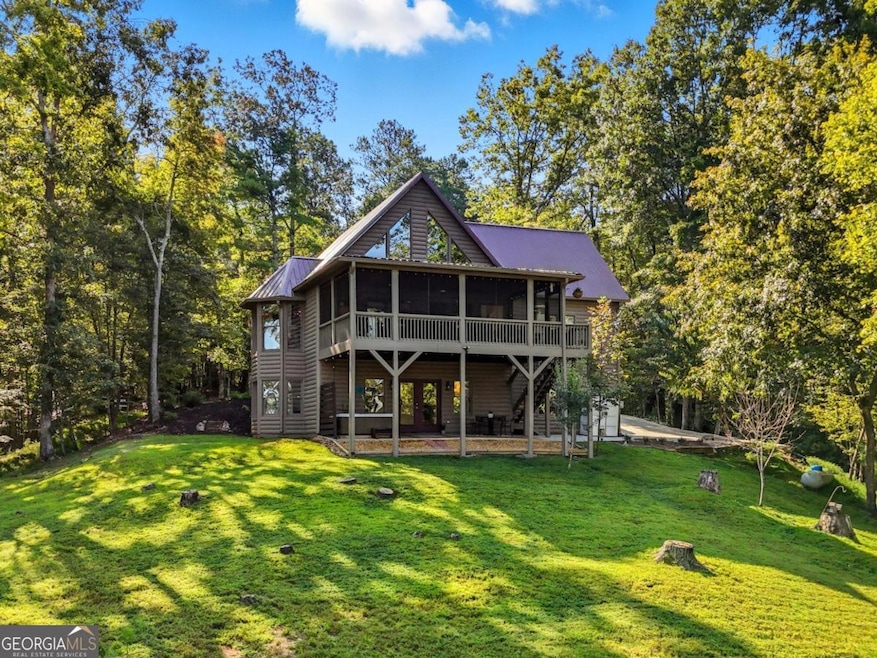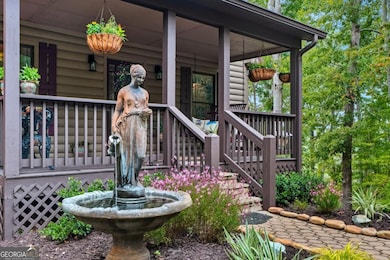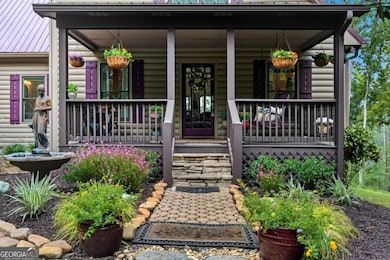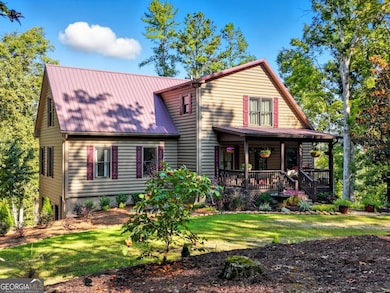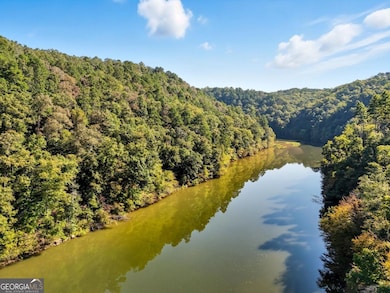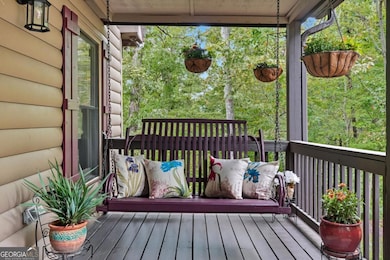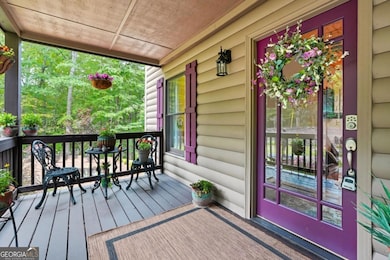650 Myna Dr Unit 986 Ellijay, GA 30540
Estimated payment $4,301/month
Highlights
- Access To Lake
- Spa
- River View
- Fitness Center
- Gated Community
- Clubhouse
About This Home
Down a quiet country road, you'll find 650 Myna-a home where mountain views stretch endlessly and a wide river sparkles below. It's the kind of setting that feels like a peaceful retreat yet close enough to conveniences when you need them. Inside, the soaring great room greets you with a stone fireplace, tongue-and-groove ceilings, and a wall of windows framing the outdoors. The open kitchen and sunny dining nook make gathering easy, while the seamless flow to the expansive decks and screened porch invites you to linger. The main-level primary suite is light and airy with windows that bring the outside in, and its adjoining bath provides a private retreat. The second bedroom on the main level is just as sweet and spacious, with a large full bath just steps away. Upstairs, a loft offers flexible living space, complete with an additional bath and a spacious bedroom tucked away under charming angles. The terrace level opens up a world of possibilities: a bright family/media room, a fitness area, additional bath, and walk-out access to the backyard. Step outside and unwind in the hot tub, perfectly placed for soaking in the river and mountain backdrop. From the welcoming front porch to the screened-in deck, from the cozy fireplaces to the lower-level retreat, this home was designed for comfort, gathering, and peace. 650 Myna isn't just a house-it's a sanctuary where every detail celebrates the beauty of its surroundings.
Listing Agent
RE/MAX Town & Country Brokerage Phone: 7065157653 License #405251 Listed on: 09/18/2025

Home Details
Home Type
- Single Family
Est. Annual Taxes
- $3,102
Year Built
- Built in 2004
Lot Details
- 0.54 Acre Lot
- Level Lot
HOA Fees
- $90 Monthly HOA Fees
Parking
- 1 Car Garage
Property Views
- River
- Mountain
Home Design
- Traditional Architecture
- Country Style Home
- Cabin
- Metal Roof
- Concrete Siding
Interior Spaces
- 2,800 Sq Ft Home
- 3-Story Property
- Ceiling Fan
- Gas Log Fireplace
- Two Story Entrance Foyer
- Great Room
- Loft
- Screened Porch
- Finished Basement
- Basement Fills Entire Space Under The House
Kitchen
- Microwave
- Dishwasher
Flooring
- Wood
- Carpet
Bedrooms and Bathrooms
- 4 Bedrooms | 2 Main Level Bedrooms
- Primary Bedroom on Main
Laundry
- Dryer
- Washer
Outdoor Features
- Spa
- Access To Lake
- Deck
Schools
- Mountain View Elementary School
- Clear Creek Middle School
- Gilmer High School
Utilities
- Central Heating and Cooling System
- Septic Tank
- High Speed Internet
Listing and Financial Details
- Tax Lot 986
Community Details
Overview
- $1,350 Initiation Fee
- Association fees include private roads, security, swimming, tennis
- Coosawattee Subdivision
Recreation
- Tennis Courts
- Community Playground
- Fitness Center
- Community Pool
Additional Features
- Clubhouse
- Gated Community
Map
Home Values in the Area
Average Home Value in this Area
Tax History
| Year | Tax Paid | Tax Assessment Tax Assessment Total Assessment is a certain percentage of the fair market value that is determined by local assessors to be the total taxable value of land and additions on the property. | Land | Improvement |
|---|---|---|---|---|
| 2024 | $3,004 | $214,360 | $4,240 | $210,120 |
| 2023 | $2,845 | $195,480 | $2,920 | $192,560 |
| 2022 | $2,526 | $167,040 | $2,000 | $165,040 |
| 2021 | $2,441 | $134,240 | $2,000 | $132,240 |
| 2020 | $2,346 | $110,040 | $1,920 | $108,120 |
| 2019 | $2,400 | $109,800 | $1,680 | $108,120 |
| 2018 | $2,412 | $105,160 | $1,680 | $103,480 |
| 2017 | $754 | $92,880 | $2,000 | $90,880 |
| 2016 | $762 | $93,880 | $2,000 | $91,880 |
| 2015 | $606 | $79,920 | $1,800 | $78,120 |
| 2014 | $560 | $72,120 | $1,800 | $70,320 |
| 2013 | -- | $73,560 | $1,800 | $71,760 |
Property History
| Date | Event | Price | List to Sale | Price per Sq Ft |
|---|---|---|---|---|
| 10/22/2025 10/22/25 | Price Changed | $749,900 | -2.0% | $268 / Sq Ft |
| 09/18/2025 09/18/25 | For Sale | $765,000 | -- | $273 / Sq Ft |
Purchase History
| Date | Type | Sale Price | Title Company |
|---|---|---|---|
| Warranty Deed | $470,000 | -- | |
| Warranty Deed | -- | -- | |
| Warranty Deed | $264,900 | -- | |
| Warranty Deed | -- | -- | |
| Deed | -- | -- | |
| Deed | $12,500 | -- | |
| Deed | -- | -- |
Mortgage History
| Date | Status | Loan Amount | Loan Type |
|---|---|---|---|
| Previous Owner | $211,920 | New Conventional |
Source: Georgia MLS
MLS Number: 10608443
APN: 3038I-069
- 734 Lemmon Ln S
- 1119 Villa Dr
- 85 27th St
- 856 Ogden Dr
- 168 Courier St
- 3177 Rodgers Creek Rd
- 6073 Mount Pisgah Rd
- 348 Ruby Ridge Dr
- 176 Ridgehaven Trail
- 171 Boardtown Rd
- 579 Galaxy Way NE
- 775 Bernhardt Rd
- 124 Adair Dr NE
- 266 Gates Club Rd
- 1528 Twisted Oak Rd Unit ID1263819P
- 1330 Old Northcutt Rd
- 700 Tilley Rd
- 122 N Riverview Ln
- 328 Mountain Blvd S Unit 5
- 506 S 2nd Ave
