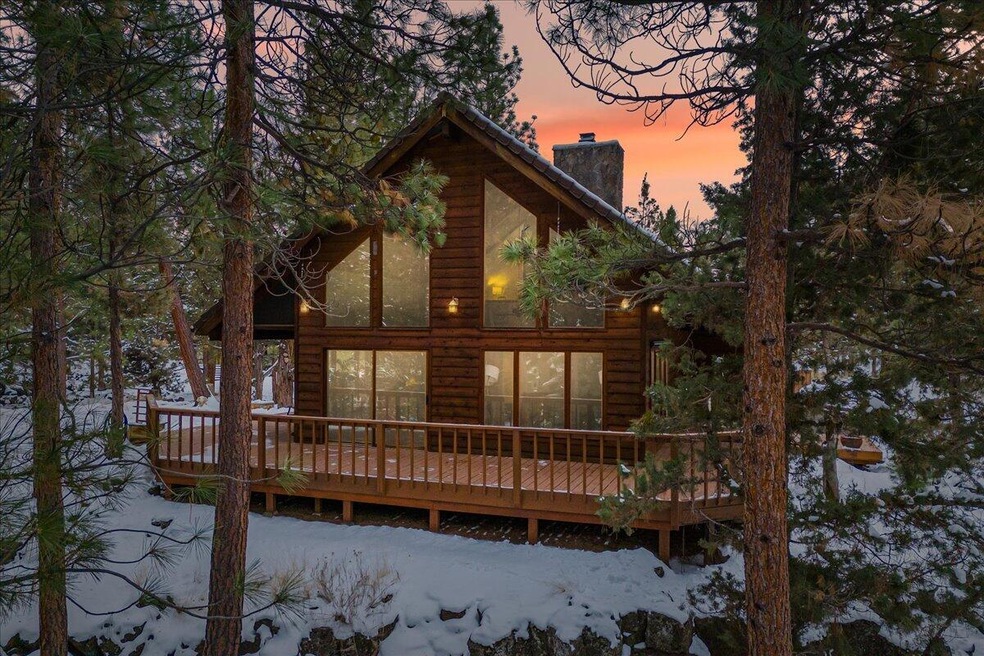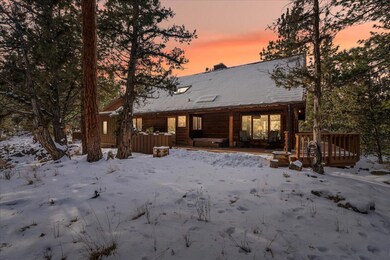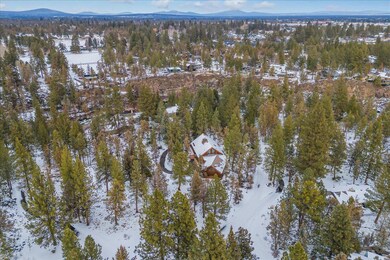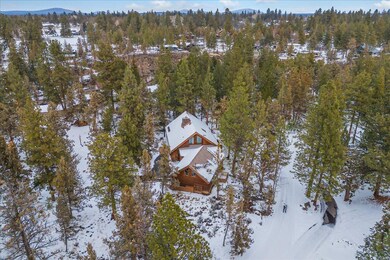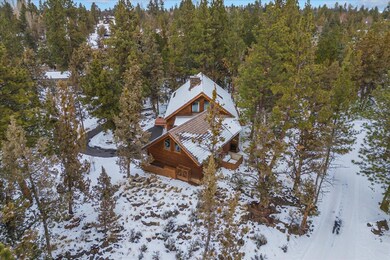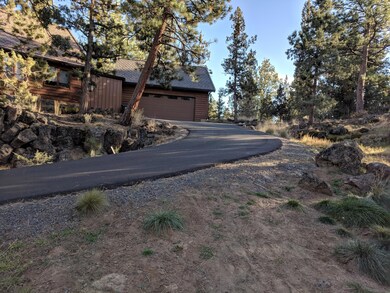
650 NW Broken Arrow Rd Bend, OR 97701
Awbrey Butte NeighborhoodHighlights
- Docks
- Spa
- A-Frame Home
- Pacific Crest Middle School Rated A-
- Home Energy Score
- Forest View
About This Home
As of March 2025Live in the heart of in-demand Rimrock West in NW Bend, bordered on 3 sides by the Deschutes River, 5 river-access points exclusively for neighborhood owners, with access to the River Trail & minutes to downtown. In a lovely, wooded setting, you'll find a well maintained home w/hardwood floors, floor to ceiling windows & vaulted ceilings in the Great Room & Dining Room, gas fireplace in the Great Room, and nicely appointed kitchen w/Pantry. A Primary Suite & Guest Bedroom are on the main level along with a generous laundry & mud room. The loft area has been used as the 2nd Guest Bedroom or could be Office, Exercise or Family Rm. The attached over-sized two car garage has a large dedicated shop or could be an office or exercise room if a shop isn't your thing. There's also a large attic storage room. Outside, enjoy the generous deck and a hot tub perfect for entertaining or a quiet private soak. All on a quiet .61 acre elevated home-site where you will feel above it all.
Last Agent to Sell the Property
Premiere Property Group, LLC Brokerage Phone: 541-788-3147 License #990700123 Listed on: 02/13/2025
Home Details
Home Type
- Single Family
Est. Annual Taxes
- $6,438
Year Built
- Built in 1981
Lot Details
- 0.61 Acre Lot
- Rock Outcropping
- Native Plants
- Wooded Lot
- Property is zoned RL, RL
HOA Fees
Parking
- 2 Car Attached Garage
- Workshop in Garage
- Garage Door Opener
- Shared Driveway
Property Views
- Forest
- Territorial
- Neighborhood
Home Design
- A-Frame Home
- Northwest Architecture
- Stem Wall Foundation
- Frame Construction
- Tile Roof
- Concrete Perimeter Foundation
Interior Spaces
- 2,223 Sq Ft Home
- 2-Story Property
- Vaulted Ceiling
- Ceiling Fan
- Skylights
- Propane Fireplace
- Double Pane Windows
- Wood Frame Window
- Great Room with Fireplace
- Loft
Kitchen
- Eat-In Kitchen
- Oven
- Cooktop with Range Hood
- Microwave
- Dishwasher
- Solid Surface Countertops
- Disposal
Flooring
- Wood
- Carpet
- Tile
- Vinyl
Bedrooms and Bathrooms
- 3 Bedrooms
- Primary Bedroom on Main
- Linen Closet
- Walk-In Closet
- 2 Full Bathrooms
- Double Vanity
Laundry
- Laundry Room
- Dryer
- Washer
Home Security
- Carbon Monoxide Detectors
- Fire and Smoke Detector
Eco-Friendly Details
- Home Energy Score
Outdoor Features
- Spa
- Docks
Schools
- North Star Elementary School
- Pacific Crest Middle School
- Summit High School
Utilities
- Cooling Available
- Forced Air Heating System
- Heating System Uses Propane
- Heat Pump System
- Water Heater
- Septic Tank
- Leach Field
- Phone Available
- Cable TV Available
Listing and Financial Details
- Exclusions: Seller's personal beongings and art work
- Legal Lot and Block 7 / 7
- Assessor Parcel Number 118048
Community Details
Overview
- Rimrock West Subdivision
- Property is near a preserve or public land
Recreation
- Trails
- Snow Removal
Security
- Building Fire-Resistance Rating
Ownership History
Purchase Details
Home Financials for this Owner
Home Financials are based on the most recent Mortgage that was taken out on this home.Purchase Details
Purchase Details
Home Financials for this Owner
Home Financials are based on the most recent Mortgage that was taken out on this home.Purchase Details
Home Financials for this Owner
Home Financials are based on the most recent Mortgage that was taken out on this home.Purchase Details
Home Financials for this Owner
Home Financials are based on the most recent Mortgage that was taken out on this home.Similar Homes in Bend, OR
Home Values in the Area
Average Home Value in this Area
Purchase History
| Date | Type | Sale Price | Title Company |
|---|---|---|---|
| Warranty Deed | $1,063,000 | First American Title | |
| Bargain Sale Deed | -- | None Listed On Document | |
| Warranty Deed | $494,000 | Western Title & Escrow | |
| Warranty Deed | $460,000 | Amerititle | |
| Interfamily Deed Transfer | -- | Amerititle |
Mortgage History
| Date | Status | Loan Amount | Loan Type |
|---|---|---|---|
| Previous Owner | $175,000 | New Conventional | |
| Previous Owner | $175,000 | New Conventional | |
| Previous Owner | $150,000 | Credit Line Revolving | |
| Previous Owner | $60,000 | Credit Line Revolving | |
| Previous Owner | $120,000 | New Conventional | |
| Previous Owner | $85,500 | New Conventional |
Property History
| Date | Event | Price | Change | Sq Ft Price |
|---|---|---|---|---|
| 03/14/2025 03/14/25 | Sold | $1,063,000 | -3.4% | $478 / Sq Ft |
| 02/16/2025 02/16/25 | Pending | -- | -- | -- |
| 02/13/2025 02/13/25 | For Sale | $1,100,000 | +122.7% | $495 / Sq Ft |
| 05/10/2016 05/10/16 | Sold | $494,000 | -1.0% | $259 / Sq Ft |
| 04/25/2016 04/25/16 | Pending | -- | -- | -- |
| 04/06/2016 04/06/16 | For Sale | $499,000 | +8.5% | $262 / Sq Ft |
| 05/29/2014 05/29/14 | Sold | $460,000 | -1.1% | $242 / Sq Ft |
| 04/21/2014 04/21/14 | Pending | -- | -- | -- |
| 02/03/2014 02/03/14 | For Sale | $465,000 | -- | $244 / Sq Ft |
Tax History Compared to Growth
Tax History
| Year | Tax Paid | Tax Assessment Tax Assessment Total Assessment is a certain percentage of the fair market value that is determined by local assessors to be the total taxable value of land and additions on the property. | Land | Improvement |
|---|---|---|---|---|
| 2024 | $6,438 | $384,500 | -- | -- |
| 2023 | $5,968 | $373,310 | $0 | $0 |
| 2022 | $5,568 | $351,890 | $0 | $0 |
| 2021 | $5,577 | $341,650 | $0 | $0 |
| 2020 | $5,291 | $341,650 | $0 | $0 |
| 2019 | $5,143 | $331,700 | $0 | $0 |
| 2018 | $4,830 | $311,210 | $0 | $0 |
| 2017 | $3,964 | $255,500 | $0 | $0 |
| 2016 | $3,626 | $237,900 | $0 | $0 |
| 2015 | $3,525 | $230,980 | $0 | $0 |
| 2014 | $3,422 | $224,260 | $0 | $0 |
Agents Affiliated with this Home
-
Lester Friedman

Seller's Agent in 2025
Lester Friedman
Premiere Property Group, LLC
(541) 788-3147
3 in this area
27 Total Sales
-
Alexander Jett
A
Buyer's Agent in 2025
Alexander Jett
Knightsbridge International
(503) 901-9047
4 in this area
65 Total Sales
-
Becky Seim

Seller's Agent in 2016
Becky Seim
Preferred Residential
(541) 610-8003
1 in this area
80 Total Sales
-
Shelley Griffin

Buyer's Agent in 2016
Shelley Griffin
Harcourts The Garner Group Real Estate
(541) 280-3804
9 in this area
332 Total Sales
-
Bryan Hilts
B
Seller's Agent in 2014
Bryan Hilts
Cascade Hasson SIR
(541) 771-3200
-
Brian Ladd
B
Seller Co-Listing Agent in 2014
Brian Ladd
Cascade Hasson SIR
(541) 408-3912
48 in this area
776 Total Sales
Map
Source: Oregon Datashare
MLS Number: 220195790
APN: 118048
- 4219 NW Lower Village Rd
- 4022 NW Northcliff
- 683 NW Silver Buckle Rd
- 63322 NW Thoroughbred Place
- 20180 Glen Vista Rd Unit L - 5
- 900 NW Chelsea Loop
- 20164 Glen Vista Rd Unit Lot 1
- 20172 Glen Vista Rd Unit Lot 3
- 63131 NW Vista Meadow Ln Unit L-14
- 63169 NW Via Cambria
- 63139 NW Vista Meadow Ln Unit L-16
- 20211 Glen Vista Rd
- 874 NW Haleakala Way
- 882 NW Haleakala Way
- 63235 NW Britta St
- 20208 Morgan Loop
- 20261 Ellie Ln
- 855 NW Haleakala Way
- 20276 Ellie Ln
- 20299 Poe Sholes Dr
