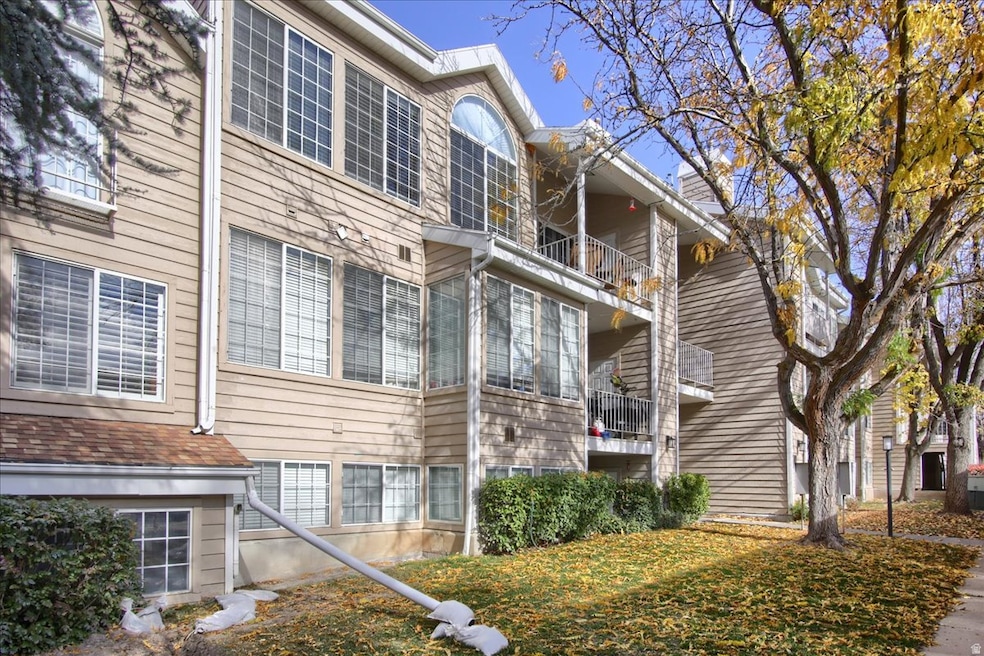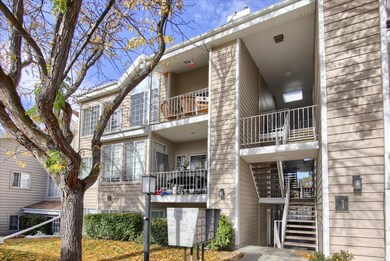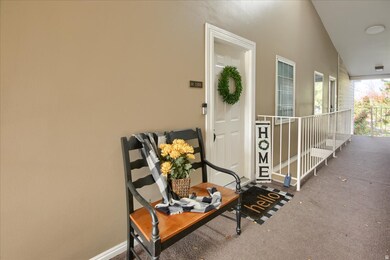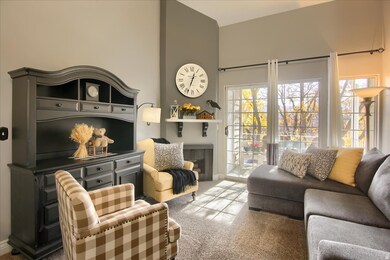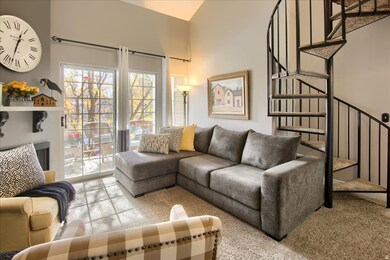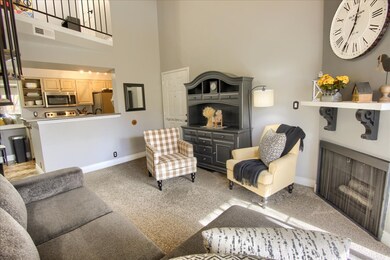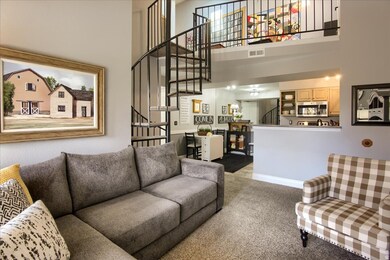650 S Main St Unit 1301 Bountiful, UT 84010
Estimated payment $2,219/month
Highlights
- Heated In Ground Pool
- RV Parking in Community
- Mature Trees
- Bountiful High School Rated A-
- Updated Kitchen
- 4-minute walk to Rob Hunter
About This Home
Welcome home to this bright and spacious top-floor condo in the desirable Carriage Crossing community. You'll love the open, airy feel of the two-story layout with tall, vaulted ceilings, large windows, and a cozy gas fireplace. The large upstairs loft adds incredible versatility - perfect for a home office, TV room, or even a third bedroom. Enjoy updated flooring and modern fixtures and hardware throughout. The kitchen has been tastefully refreshed, and the primary suite features an attached bathroom for added convenience. Step outside to a covered balcony with a storage closet for added functionality. This park-like community offers beautiful grounds and amenities including a clubhouse, pool, and tennis court. HOA dues cover water and sewer, and residents enjoy private gate access to Smith's Marketplace. The public library and police station are just across the street, with easy access to I-15, bus lines, and historic Main Street. Only 15 minutes to Salt Lake International Airport and downtown Salt Lake City. Immaculately cared for and move-in ready, this home can be sold furnished for the right offer. Experience low maintenance living in a peaceful, well-maintained setting!
Listing Agent
Berkshire Hathaway HomeServices Utah Properties (North Salt Lake) License #10383528 Listed on: 11/14/2025

Co-Listing Agent
Natalie Gines
Berkshire Hathaway HomeServices Utah Properties (North Salt Lake) License #7384964
Open House Schedule
-
Wednesday, November 19, 20259:30 am to 12:00 pm11/19/2025 9:30:00 AM +00:0011/19/2025 12:00:00 PM +00:00Add to Calendar
Property Details
Home Type
- Condominium
Est. Annual Taxes
- $1,760
Year Built
- Built in 1984
Lot Details
- Landscaped
- Sprinkler System
- Mature Trees
HOA Fees
- $386 Monthly HOA Fees
Interior Spaces
- 1,272 Sq Ft Home
- 2-Story Property
- Vaulted Ceiling
- Ceiling Fan
- Skylights
- Self Contained Fireplace Unit Or Insert
- Gas Log Fireplace
- Double Pane Windows
- Blinds
- Sliding Doors
- Mountain Views
- Electric Dryer Hookup
Kitchen
- Updated Kitchen
- Free-Standing Range
- Microwave
- Granite Countertops
- Disposal
Flooring
- Carpet
- Tile
Bedrooms and Bathrooms
- 2 Main Level Bedrooms
- Primary Bedroom on Main
- 2 Full Bathrooms
Parking
- 1 Parking Space
- 1 Carport Space
Pool
- Heated In Ground Pool
- Spa
- Fence Around Pool
Outdoor Features
- Balcony
- Porch
Schools
- Bountiful Elementary School
- Millcreek Middle School
- Bountiful High School
Utilities
- Forced Air Heating and Cooling System
- Natural Gas Connected
- Sewer Paid
Listing and Financial Details
- Assessor Parcel Number 03-111-1301
Community Details
Overview
- Association fees include insurance, ground maintenance, sewer, trash, water
- HOA Strategies Association, Phone Number (385) 988-0182
- Carriage Crossing Subdivision
- RV Parking in Community
Amenities
- Clubhouse
Recreation
- Community Pool
- Snow Removal
Map
Home Values in the Area
Average Home Value in this Area
Tax History
| Year | Tax Paid | Tax Assessment Tax Assessment Total Assessment is a certain percentage of the fair market value that is determined by local assessors to be the total taxable value of land and additions on the property. | Land | Improvement |
|---|---|---|---|---|
| 2025 | $1,760 | $165,000 | $48,950 | $116,050 |
| 2024 | $1,758 | $168,300 | $54,450 | $113,850 |
| 2023 | $1,742 | $303,000 | $93,000 | $210,000 |
| 2022 | $1,649 | $156,750 | $32,450 | $124,300 |
| 2021 | $1,483 | $215,000 | $46,000 | $169,000 |
| 2020 | $1,299 | $189,000 | $42,600 | $146,400 |
| 2019 | $1,275 | $181,000 | $39,000 | $142,000 |
| 2018 | $1,148 | $160,000 | $36,000 | $124,000 |
| 2016 | $997 | $75,240 | $13,750 | $61,490 |
| 2015 | $935 | $66,385 | $13,750 | $52,635 |
| 2014 | $918 | $67,058 | $18,333 | $48,725 |
| 2013 | -- | $74,994 | $13,475 | $61,519 |
Property History
| Date | Event | Price | List to Sale | Price per Sq Ft |
|---|---|---|---|---|
| 11/14/2025 11/14/25 | For Sale | $319,900 | -- | $251 / Sq Ft |
Purchase History
| Date | Type | Sale Price | Title Company |
|---|---|---|---|
| Warranty Deed | -- | Highland Title | |
| Interfamily Deed Transfer | -- | Stewart Title Insurance Agcy | |
| Warranty Deed | -- | Stewart Title Company | |
| Interfamily Deed Transfer | -- | Stewart Title Ins A | |
| Deed | -- | Backman Title | |
| Warranty Deed | -- | First American Title | |
| Warranty Deed | -- | Bonneville Title Company Inc | |
| Warranty Deed | -- | Bonneville Title Company Inc | |
| Warranty Deed | -- | Mountain View Title & Escrow | |
| Quit Claim Deed | -- | Old Republic Title Co |
Mortgage History
| Date | Status | Loan Amount | Loan Type |
|---|---|---|---|
| Open | $280,000 | New Conventional | |
| Previous Owner | $116,000 | New Conventional | |
| Previous Owner | $118,419 | FHA | |
| Previous Owner | $6,400 | Stand Alone Second | |
| Previous Owner | $94,800 | Purchase Money Mortgage | |
| Previous Owner | $91,100 | Purchase Money Mortgage | |
| Previous Owner | $90,800 | Purchase Money Mortgage | |
| Closed | $22,780 | No Value Available | |
| Closed | $23,700 | No Value Available |
Source: UtahRealEstate.com
MLS Number: 2123006
APN: 03-111-1301
- 650 S Main St Unit 6111
- 34 W 400 S
- 32 W 400 S
- 46 W 400 S
- 545 S 100 E
- 254 W 650 S
- 145 S 100 E
- 360 W 800 S
- 288 E Peach Ln S
- 90 W 1300 S
- 305 E Peach Ln S Unit G
- 520 S Orchard Dr Unit 17
- 180 E Center St
- 131 W 25 N Unit 4
- 147 W 25 N Unit 5
- 1350 S 200 W
- 160 E 100 N
- 167 S 425 W
- 1314 S 200 W Unit 19
- 314 W Center St Unit D135
- 43 W 400 S Unit 101
- 517 S 100 E
- 236 W 650 S Unit 236w
- 32 W 200 S Unit 303
- 1230 S 500 W
- 453 W 1500 S
- 355 N 400 E
- 467 W 1875 South S
- 620 N Orchard Dr
- 2030 S Main St
- 830 N 500 W
- 1552 S 850 W
- 2392 S 200 W Unit ID1266945P
- 957 W 1200 S
- 2520 S 500 W
- 1525 N Main St
- 883 W 2100 S
- 2323 S 800 W
- 552 Chelsea Dr
- 1283 Presidential Dr
