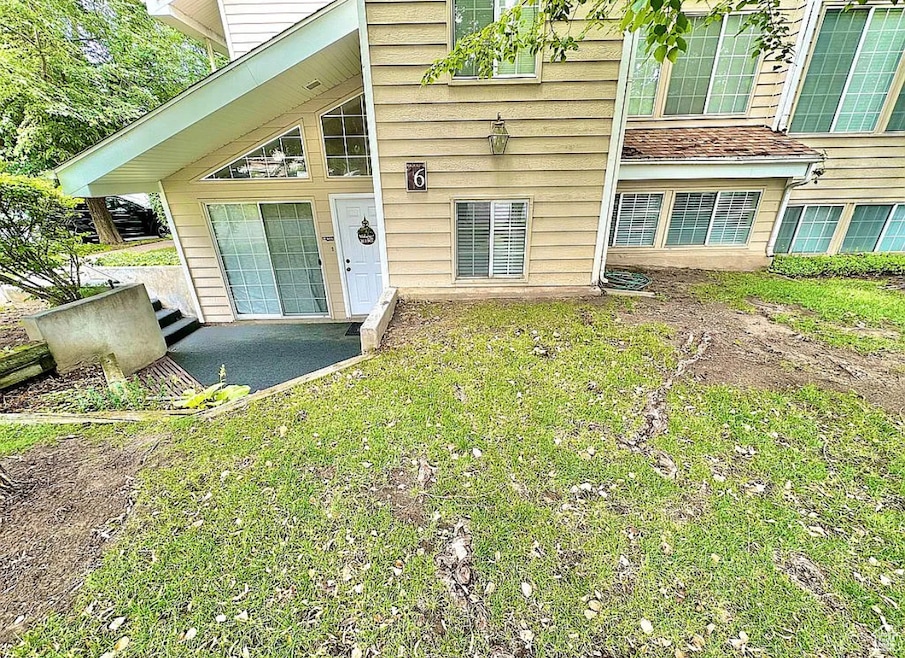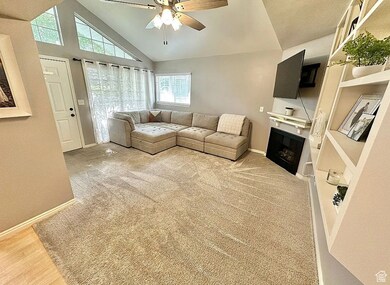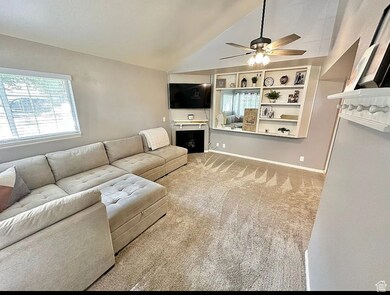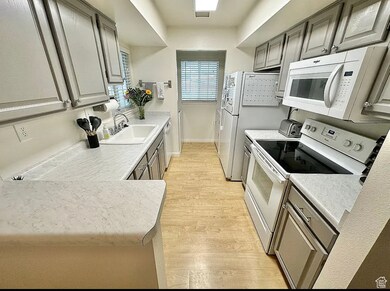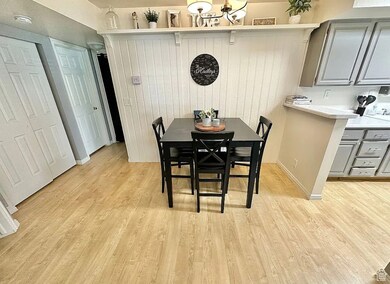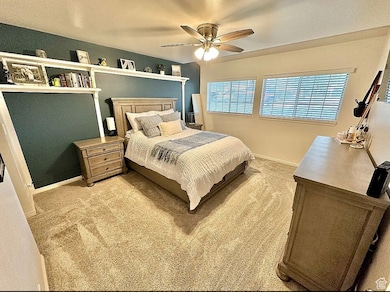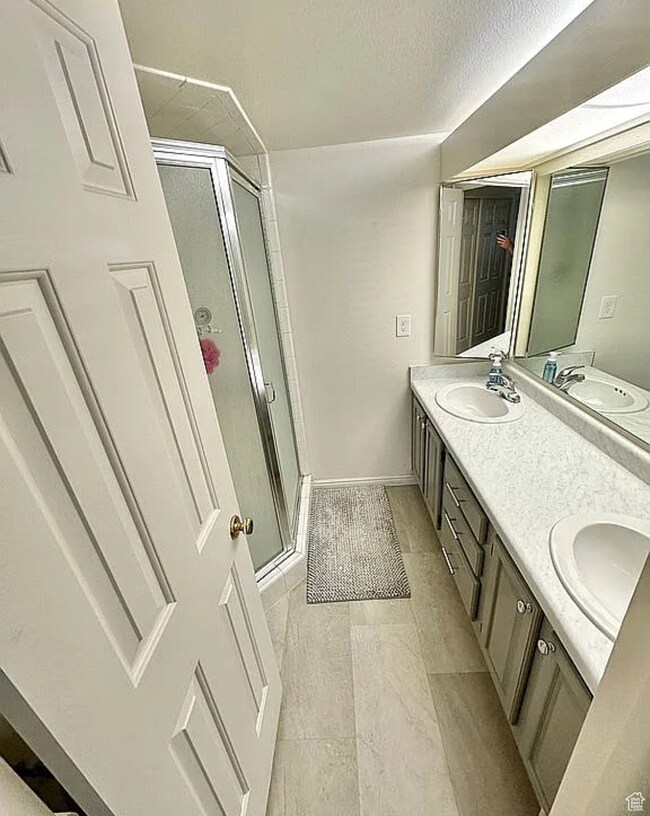650 S Main St Unit 6111 Bountiful, UT 84010
Estimated payment $2,015/month
Highlights
- Heated In Ground Pool
- RV Parking in Community
- Clubhouse
- Bountiful High School Rated A-
- Mature Trees
- 4-minute walk to Rob Hunter
About This Home
This main living condo is in the heart of Bountiful. Just steps away from the library and shopping and minutes to downtown SLC or airport. Cozy 2 bedroom 2 bath with vaulted ceiling in the front room. Square footage figures are provided as a courtesy estimate only and were obtained from previous listing . Buyer is advised to obtain an independent measurement. Seller is owner/agent
Listing Agent
Richard Welling
Equity Real Estate (Buckley) License #9347167 Listed on: 06/30/2025
Property Details
Home Type
- Condominium
Est. Annual Taxes
- $1,544
Year Built
- Built in 1987
Lot Details
- Creek or Stream
- Landscaped
- Mature Trees
HOA Fees
- $305 Monthly HOA Fees
Home Design
- Asphalt
Interior Spaces
- 1,011 Sq Ft Home
- 1-Story Property
- Gas Log Fireplace
- Double Pane Windows
- Blinds
- Sliding Doors
- Electric Dryer Hookup
Kitchen
- Portable Dishwasher
- Disposal
Flooring
- Carpet
- Linoleum
Bedrooms and Bathrooms
- 2 Main Level Bedrooms
Parking
- 2 Parking Spaces
- 1 Carport Space
- Open Parking
Pool
- Heated In Ground Pool
- Spa
- Fence Around Pool
Schools
- Bountiful Elementary School
- Millcreek Middle School
- Bountiful High School
Utilities
- Forced Air Heating and Cooling System
- Natural Gas Connected
- Sewer Paid
Additional Features
- Level Entry For Accessibility
- Open Patio
Listing and Financial Details
- Exclusions: Dryer, Washer
- Assessor Parcel Number 03-119-6111
Community Details
Overview
- Association fees include insurance, ground maintenance, sewer, trash
- HOA Strategies Association, Phone Number (385) 988-0182
- Carriage Crossing Subdivision
- RV Parking in Community
Amenities
- Clubhouse
Recreation
- Community Pool
- Snow Removal
Map
Home Values in the Area
Average Home Value in this Area
Tax History
| Year | Tax Paid | Tax Assessment Tax Assessment Total Assessment is a certain percentage of the fair market value that is determined by local assessors to be the total taxable value of land and additions on the property. | Land | Improvement |
|---|---|---|---|---|
| 2025 | $1,538 | $143,000 | $48,950 | $94,050 |
| 2024 | $1,528 | $145,200 | $54,450 | $90,750 |
| 2023 | $1,517 | $262,000 | $93,000 | $169,000 |
| 2022 | $1,616 | $153,450 | $32,450 | $121,000 |
| 2021 | $1,345 | $194,000 | $46,000 | $148,000 |
| 2020 | $1,170 | $169,000 | $42,600 | $126,400 |
| 2019 | $1,149 | $162,000 | $39,000 | $123,000 |
| 2018 | $1,055 | $146,000 | $36,000 | $110,000 |
| 2016 | $916 | $68,695 | $13,750 | $54,945 |
| 2015 | $901 | $63,800 | $13,750 | $50,050 |
| 2014 | $832 | $60,332 | $18,333 | $41,999 |
| 2013 | -- | $69,288 | $13,475 | $55,813 |
Property History
| Date | Event | Price | List to Sale | Price per Sq Ft |
|---|---|---|---|---|
| 10/28/2025 10/28/25 | Price Changed | $299,900 | -1.8% | $297 / Sq Ft |
| 07/08/2025 07/08/25 | Price Changed | $305,500 | -3.8% | $302 / Sq Ft |
| 06/30/2025 06/30/25 | For Sale | $317,500 | -- | $314 / Sq Ft |
Purchase History
| Date | Type | Sale Price | Title Company |
|---|---|---|---|
| Warranty Deed | -- | Pinnacle Title | |
| Warranty Deed | -- | Cottonwood Title Ins Agcy | |
| Interfamily Deed Transfer | -- | Provo Land Title | |
| Interfamily Deed Transfer | -- | None Available | |
| Warranty Deed | -- | Equity Title Agency |
Mortgage History
| Date | Status | Loan Amount | Loan Type |
|---|---|---|---|
| Previous Owner | $200,000 | New Conventional | |
| Previous Owner | $65,000 | Purchase Money Mortgage |
Source: UtahRealEstate.com
MLS Number: 2095605
APN: 03-119-6111
- 650 S Main St Unit 1301
- 34 W 400 S
- 32 W 400 S
- 46 W 400 S
- 545 S 100 E
- 254 W 650 S
- 145 S 100 E
- 360 W 800 S
- 288 E Peach Ln S
- 90 W 1300 S
- 305 E Peach Ln S Unit G
- 520 S Orchard Dr Unit 17
- 180 E Center St
- 131 W 25 N Unit 4
- 147 W 25 N Unit 5
- 1350 S 200 W
- 160 E 100 N
- 167 S 425 W
- 1314 S 200 W Unit 19
- 314 W Center St Unit D135
- 43 W 400 S Unit 101
- 236 W 650 S Unit 236w
- 32 W 200 S Unit 303
- 1230 S 500 W
- 60 E 1700 S
- 453 W 1500 S
- 355 N 400 E
- 467 W 1875 South S
- 2030 S Main St
- 2061 S Main St
- 830 N 500 W
- 1552 S 850 W
- 2392 S 200 W Unit ID1266945P
- 957 W 1200 S
- 1011 Claremont Dr
- 2520 S 500 W
- 1525 N Main St
- 2323 S 800 W
- 552 Chelsea Dr
- 1283 Presidential Dr
