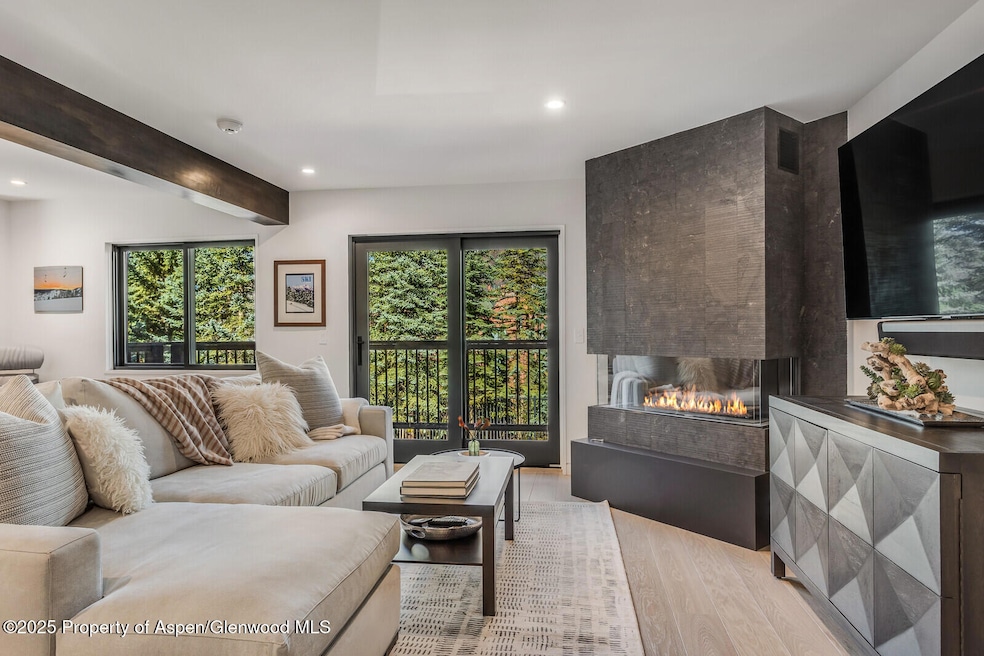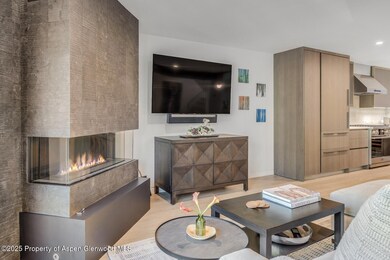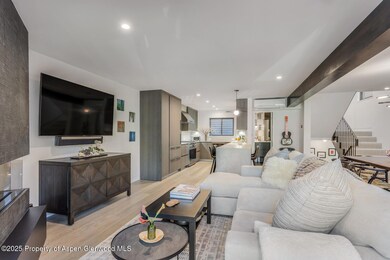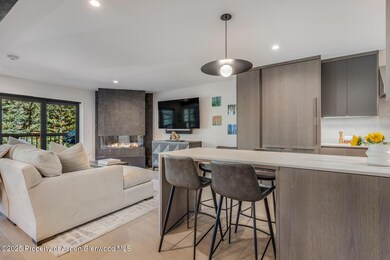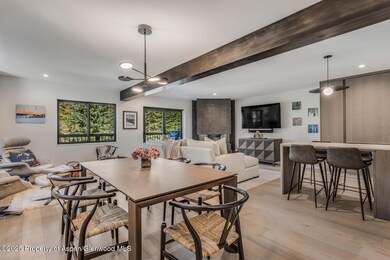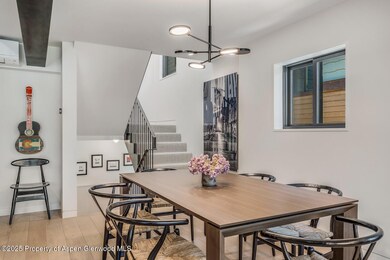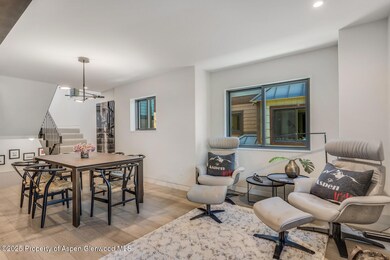Estimated payment $58,542/month
Highlights
- Ski Accessible
- Spa
- Furnished
- Aspen Middle School Rated A-
- Contemporary Architecture
- 3-minute walk to Wagner Park
About This Home
Ski-In Luxury and Move-In Ready at the Base of Aspen Mountain - Nearly 2,000 square feet of refined mountain living, this 4-bedroom, 3.5 bath townhome has been completely reimagined with sophisticated, high-end finishes and designer furnishings. Located just steps from the slopes and the heart of downtown Aspen, this residence delivers effortless access to the Gondola, Lift 1A, and Aspen's world-class dining and shopping. Every detail has been thoughtfully curated, from the all-new chef's kitchen with premium appliances and custom cabinetry to the wide-plank hardwood floors and spa-inspired bathrooms. The upstairs main level features light-filled living, dining, and kitchen spaces that flow seamlessly to a private deck with mountain views. The entry level offers two well-appointed guest bedrooms plus a generous laundry and mudroom, while the top floor accommodates two additional bedrooms including a stunning primary suite. The primary is beautifully finished with a luxurious bath, custom cabinetry, and even a private coffee and beverage station to top it off. With a new roof, modern design, and ski access steps outside your front door, this home blends contemporary elegance with true Aspen lifestyle. The new Lift 1A chairlift and redevelopment plans for the western side of Aspen Mountain will only add greater convenience and value to this already unbeatable location.
Listing Agent
Aspen Snowmass Sotheby's International Realty - Hyman Mall Brokerage Phone: (970) 925-6060 License #FA40035658 Listed on: 11/11/2025
Co-Listing Agent
Aspen Snowmass Sotheby's International Realty - Hyman Mall Brokerage Phone: (970) 925-6060 License #100110389
Property Details
Home Type
- Condominium
Est. Annual Taxes
- $13,953
Year Built
- Built in 1974
Lot Details
- North Facing Home
- Landscaped with Trees
- Property is in excellent condition
HOA Fees
- $2,148 Monthly HOA Fees
Home Design
- Contemporary Architecture
- Slab Foundation
- Poured Concrete
- Frame Construction
- Wood Siding
- Stone Siding
- Concrete Block And Stucco Construction
- Stone
Interior Spaces
- 1,957 Sq Ft Home
- Furnished
- Gas Fireplace
- Window Treatments
- Property Views
Kitchen
- Stove
- Range
- Freezer
- Dishwasher
Bedrooms and Bathrooms
- 4 Bedrooms
Laundry
- Laundry Room
- Dryer
- Washer
Parking
- 3 Parking Spaces
- Assigned Parking
Outdoor Features
- Spa
- Patio
Location
- Mineral Rights Excluded
Utilities
- Air Conditioning
- Heating System Uses Natural Gas
- Radiant Heating System
- Water Rights Not Included
- Water Softener
- Cable TV Available
Listing and Financial Details
- Assessor Parcel Number 273718292005
Community Details
Overview
- Association fees include contingency fund, sewer, ground maintenance, cable TV
- Dolomite Villas Subdivision
- On-Site Maintenance
Recreation
- Ski Accessible
Pet Policy
- Only Owners Allowed Pets
Map
Home Values in the Area
Average Home Value in this Area
Tax History
| Year | Tax Paid | Tax Assessment Tax Assessment Total Assessment is a certain percentage of the fair market value that is determined by local assessors to be the total taxable value of land and additions on the property. | Land | Improvement |
|---|---|---|---|---|
| 2024 | $13,953 | $424,420 | $0 | $424,420 |
| 2023 | $13,953 | $431,250 | $0 | $431,250 |
| 2022 | $8,216 | $224,110 | $0 | $224,110 |
| 2021 | $8,181 | $230,560 | $0 | $230,560 |
| 2020 | $4,103 | $114,830 | $0 | $114,830 |
| 2019 | $7,706 | $215,680 | $0 | $215,680 |
| 2018 | $6,410 | $217,190 | $0 | $217,190 |
| 2017 | $5,656 | $177,820 | $0 | $177,820 |
| 2016 | $5,624 | $173,190 | $0 | $173,190 |
| 2015 | $5,551 | $173,190 | $0 | $173,190 |
| 2014 | $4,906 | $146,270 | $0 | $146,270 |
Property History
| Date | Event | Price | List to Sale | Price per Sq Ft | Prior Sale |
|---|---|---|---|---|---|
| 11/11/2025 11/11/25 | For Sale | $10,500,000 | 0.0% | $5,365 / Sq Ft | |
| 10/22/2024 10/22/24 | Price Changed | $65,000 | +8.3% | $33 / Sq Ft | |
| 12/27/2023 12/27/23 | Price Changed | $60,000 | +9.1% | $31 / Sq Ft | |
| 03/05/2021 03/05/21 | For Rent | $55,000 | 0.0% | -- | |
| 12/15/2020 12/15/20 | Sold | $5,000,000 | -5.7% | $2,555 / Sq Ft | View Prior Sale |
| 10/09/2020 10/09/20 | Pending | -- | -- | -- | |
| 01/22/2020 01/22/20 | For Sale | $5,300,000 | -- | $2,708 / Sq Ft |
Purchase History
| Date | Type | Sale Price | Title Company |
|---|---|---|---|
| Special Warranty Deed | $5,000,000 | Title Co Of The Rockies | |
| Special Warranty Deed | $500,000 | Title Company Of The Rockies | |
| Warranty Deed | $2,400,000 | None Available | |
| Interfamily Deed Transfer | -- | None Available |
Source: Aspen Glenwood MLS
MLS Number: 190772
APN: R004890
- 650 S Monarch St Unit 11
- 731 S Mill St Unit 2C
- 315 E Dean St Unit B21-E7
- 315 E Dean St Unit B65 3,4,34,49
- 315 E Dean St Unit B65-30, 31, 32, 46
- 315 E Dean St Unit B35-E3
- 315 E Dean St Unit B60-51, 52, 24, 47
- 315 E Dean St
- 415 E Dean St Unit 25 Week 31
- 415 E Dean St Unit 44a Week 8
- 415 E Dean St Unit 44a Week 9
- 415 E Dean St Unit 23b Week 26
- 415 E Dean St Unit 44b Week 5
- 800 S Mill St Unit 201
- 800 S Mill St Unit 105
- 800 S Mill St Unit 301
- 415 E Dean St Unit 36 Weeks 5 & 6
- 415 E Dean St Unit 23a Week 29
- 415 E Dean St Unit 37 Week 6
- 415 E Dean St Unit 22 Week 26
- 650 S Monarch St Unit 4
- 650 S Monarch St Unit 9
- 650 S Monarch St Unit 2
- 650 S Monarch St Unit 6
- 651 S Monarch St
- 700 S Monarch St Unit 306
- 237 Gilbert St
- 342 Summit St Unit B
- 623 S Monarch St Unit B
- 623 S Monarch St Unit : A
- 623 S Monarch St Unit C
- 731 S Mill St Unit 3A
- 731 S Mill St Unit 1A
- 315 E Dean St
- 800 S Monarch St Unit 13
- 800 S Monarch St Unit 9
- 800 S Monarch St Unit 4
- 611 S Monarch St Unit ID1021494P
- 710 S Mill St Unit 6 & 7
- 601 S Monarch St Unit ID1036620P
