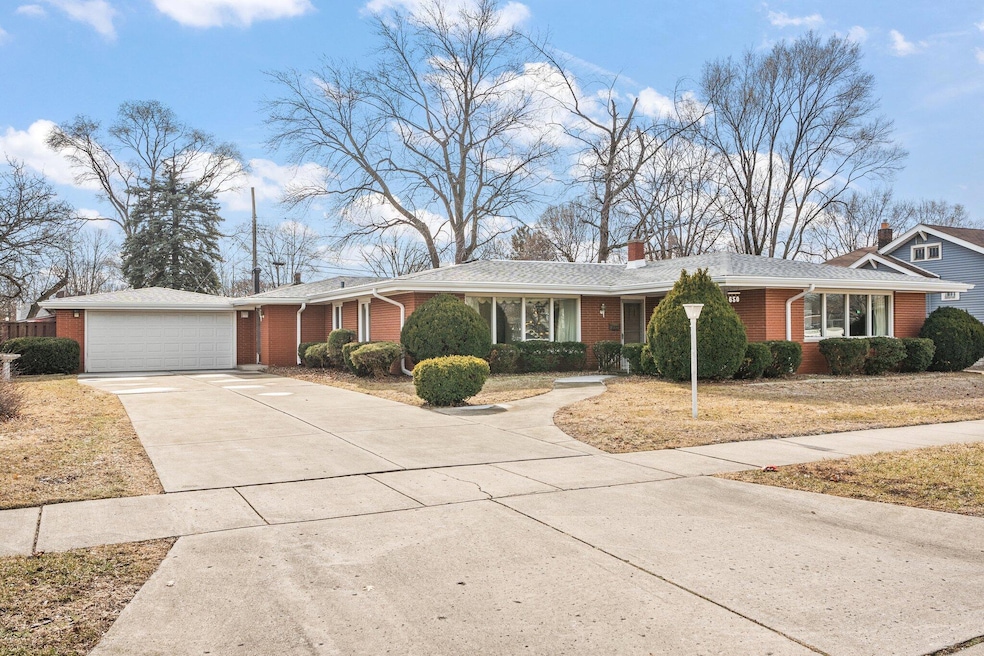
650 Spruce St Hammond, IN 46324
Highlights
- 0.28 Acre Lot
- Corner Lot
- Neighborhood Views
- Recreation Room with Fireplace
- No HOA
- 3-minute walk to Edison Park
About This Home
As of March 2025One of a Kind Solid Brick Ranch with over 2,900 Sq.Ft. of Living Space! NEW COMPLETE TEAR OFF ROOF with NEW GUTTERS! 4 Bedrooms, 2 baths and living area for EVERYONE in the household. Home offers Unique features of the era like HUGE WINDOWS in front, a beautiful Indiana Limestone Accent wall in the Living room, Entertaining Wet Bar in the Den, and More! Formal Dining Room, with easy flow into the large service kitchen and open to the Recreation room which features an indoor grill, brick fireplace and sliding doors out to your fully fenced in backyard. Primary Bedroom has 3/4 bath attached and walk-in closet. The other 3 bedrooms are nice sized and have exceptional closets. 2.5 car ATTACHED GARAGE has heater for chilly days when you still have work to do! This home is in a great neighborhood, right next to a wonderful Edison park and Edison Elementary School just blocks away. Check out the Go Hammond program for local benefits! This is an Estate Sale so Seller will make no repairs. Sold As-Is, Where-Is.
Last Agent to Sell the Property
Better Homes and Gardens Real License #RB14044159 Listed on: 02/10/2025

Home Details
Home Type
- Single Family
Est. Annual Taxes
- $3,548
Year Built
- Built in 1962
Lot Details
- 0.28 Acre Lot
- Lot Dimensions are 97 x 125
- Back Yard Fenced
- Corner Lot
Parking
- 2.5 Car Garage
Home Design
- Brick Foundation
Interior Spaces
- 2,920 Sq Ft Home
- 1-Story Property
- Raised Hearth
- Fireplace Features Masonry
- Shutters
- Living Room
- Dining Room
- Recreation Room with Fireplace
- 2 Fireplaces
- Carpet
- Neighborhood Views
- Attic Stairs
Kitchen
- Country Kitchen
- Oven
- Microwave
- Dishwasher
- Disposal
Bedrooms and Bathrooms
- 4 Bedrooms
- 2 Full Bathrooms
Laundry
- Laundry in Hall
- Laundry on main level
- Dryer
- Washer
Outdoor Features
- Covered patio or porch
- Outdoor Storage
Utilities
- Forced Air Heating and Cooling System
- Heating System Uses Natural Gas
Community Details
- No Home Owners Association
- South Hammond Sub Subdivision
Listing and Financial Details
- Assessor Parcel Number 450612278011000023
- Seller Considering Concessions
Ownership History
Purchase Details
Home Financials for this Owner
Home Financials are based on the most recent Mortgage that was taken out on this home.Purchase Details
Similar Homes in Hammond, IN
Home Values in the Area
Average Home Value in this Area
Purchase History
| Date | Type | Sale Price | Title Company |
|---|---|---|---|
| Warranty Deed | -- | None Listed On Document | |
| Interfamily Deed Transfer | -- | None Available |
Property History
| Date | Event | Price | Change | Sq Ft Price |
|---|---|---|---|---|
| 03/07/2025 03/07/25 | Sold | $279,000 | -5.4% | $96 / Sq Ft |
| 02/16/2025 02/16/25 | Pending | -- | -- | -- |
| 02/10/2025 02/10/25 | For Sale | $295,000 | -- | $101 / Sq Ft |
Tax History Compared to Growth
Tax History
| Year | Tax Paid | Tax Assessment Tax Assessment Total Assessment is a certain percentage of the fair market value that is determined by local assessors to be the total taxable value of land and additions on the property. | Land | Improvement |
|---|---|---|---|---|
| 2024 | $12,685 | $286,000 | $43,600 | $242,400 |
| 2023 | $3,548 | $265,400 | $43,600 | $221,800 |
| 2022 | $3,397 | $249,400 | $43,600 | $205,800 |
| 2021 | $2,573 | $190,200 | $28,900 | $161,300 |
| 2020 | $2,551 | $187,500 | $28,900 | $158,600 |
| 2019 | $2,568 | $177,200 | $28,900 | $148,300 |
| 2018 | $2,742 | $174,300 | $28,900 | $145,400 |
| 2017 | $2,926 | $164,300 | $28,900 | $135,400 |
| 2016 | $2,654 | $170,800 | $28,900 | $141,900 |
| 2014 | $2,648 | $171,600 | $28,900 | $142,700 |
| 2013 | $2,577 | $175,700 | $28,900 | $146,800 |
Agents Affiliated with this Home
-

Seller's Agent in 2025
Sarah Portone
Better Homes and Gardens Real
(219) 313-5217
3 in this area
98 Total Sales
-
M
Buyer's Agent in 2025
Maria Becerra
McColly Real Estate
(219) 512-2498
5 in this area
11 Total Sales
Map
Source: Northwest Indiana Association of REALTORS®
MLS Number: 815972
APN: 45-06-12-278-011.000-023
- 6805 Madison Ave
- 6637 Jackson Ave
- 6643 Van Buren Ave
- 7013 Jackson Ave
- 939 Cherry St
- 6523 Jackson Ave
- 1008 Cherry St
- 439 Vine St
- 1038 167th St
- 6447 Euclid Ave
- 422 165th St
- 7145 Van Buren Ave
- 256 Florence St
- 1114 167th St
- 7221 Jackson Ave
- 7217 Van Buren Ave
- 7149 Tapper Ave
- 6329 Calumet Ave
- 7213 Tapper Ave
- 7240 Harrison Ave






