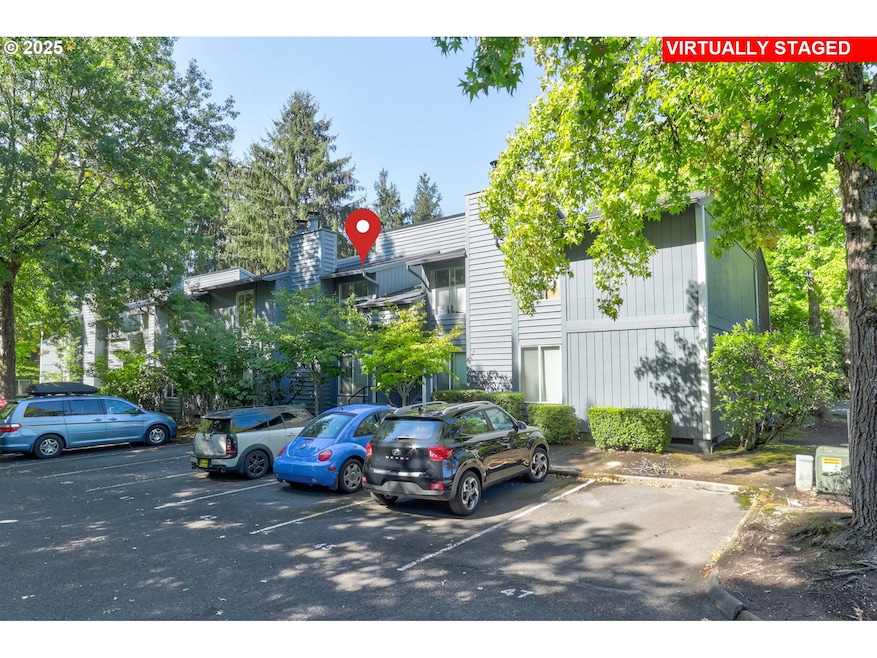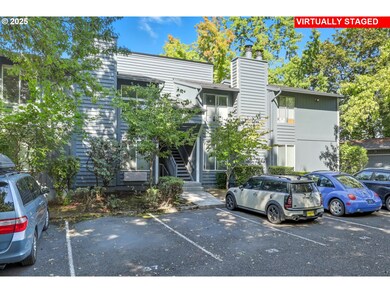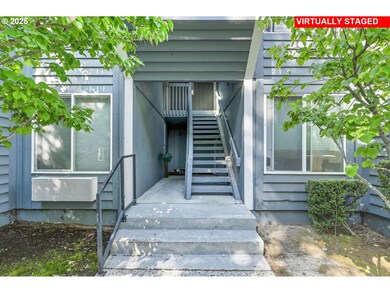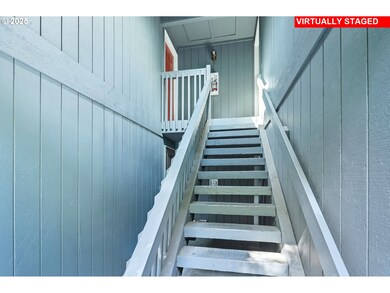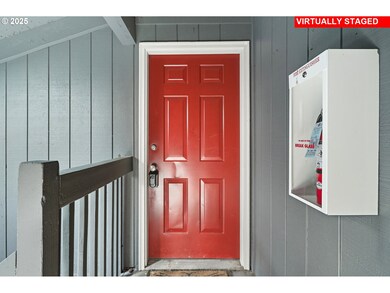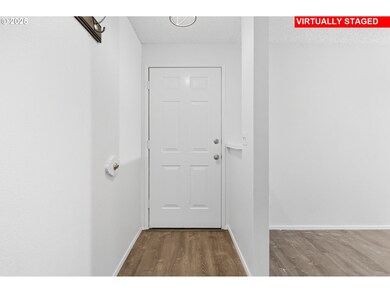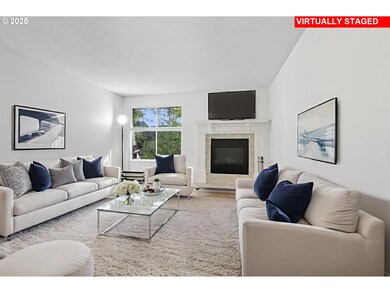650 SW Meadow Dr Unit 211 Beaverton, OR 97006
Estimated payment $2,008/month
Highlights
- Fitness Center
- Wooded Lot
- Recreation Facilities
- Sunset High School Rated A
- Community Pool
- Party Room
About This Home
Welcome to this beautifully updated 2-bedroom, 1 and a half bathroom condo ideally located in proximity to Nike Campus, Costco, parks, and top amenities. This home is perfect for first-time buyers, downsizers, or anyone seeking a stylish, move-in ready space in a prime Beaverton location. Step inside to find new luxury vinyl plank flooring (installed February 2022), a bright open layout, and thoughtful upgrades throughout. The kitchen shines with Samsung smart-tech appliances—including a refrigerator, range, dishwasher, washer, and dryer—all brand new and ready for modern living. The home has been cared for, with exterior painting and targeted siding completed in 2022, plus a new roof in 2024, giving you peace of mind for years to come. Enjoy low-maintenance living in a community that keeps you in the heart of everything Beaverton has to offer. With its updates, location, and turnkey condition, this condo is an incredible opportunity to get into the real estate market without compromise. Don’t miss your chance—schedule your showing today!
Listing Agent
Knipe Realty ERA Powered Brokerage Phone: 503-619-7969 License #201247860 Listed on: 09/18/2025

Property Details
Home Type
- Condominium
Est. Annual Taxes
- $1,976
Year Built
- Built in 1981
Lot Details
- 1 Common Wall
- Wooded Lot
- Landscaped with Trees
HOA Fees
- $499 Monthly HOA Fees
Parking
- Deeded Parking
Home Design
- Composition Roof
- Wood Siding
Interior Spaces
- 851 Sq Ft Home
- 1-Story Property
- Wood Burning Fireplace
- Double Pane Windows
- Aluminum Window Frames
- Family Room
- Living Room
- Dining Room
Kitchen
- Free-Standing Range
- Microwave
- Dishwasher
- Stainless Steel Appliances
Bedrooms and Bathrooms
- 2 Bedrooms
- 2 Full Bathrooms
Laundry
- Laundry in unit
- Washer and Dryer
Schools
- Barnes Elementary School
- Meadow Park Middle School
- Sunset High School
Utilities
- No Cooling
- Zoned Heating
- Baseboard Heating
- Municipal Trash
- High Speed Internet
Additional Features
- Covered Patio or Porch
- Upper Level
Listing and Financial Details
- Assessor Parcel Number R1231429
Community Details
Overview
- 48 Units
- Shelby Park Condominiums Association, Phone Number (503) 684-1832
- On-Site Maintenance
Amenities
- Common Area
- Party Room
Recreation
- Recreation Facilities
- Fitness Center
- Community Pool
Map
Home Values in the Area
Average Home Value in this Area
Tax History
| Year | Tax Paid | Tax Assessment Tax Assessment Total Assessment is a certain percentage of the fair market value that is determined by local assessors to be the total taxable value of land and additions on the property. | Land | Improvement |
|---|---|---|---|---|
| 2025 | $1,976 | $109,100 | -- | -- |
| 2024 | $1,855 | $105,930 | -- | -- |
| 2023 | $1,855 | $102,850 | $0 | $0 |
| 2022 | $1,795 | $102,850 | $0 | $0 |
| 2021 | $1,731 | $96,960 | $0 | $0 |
| 2020 | $1,679 | $94,140 | $0 | $0 |
| 2019 | $1,624 | $91,400 | $0 | $0 |
| 2018 | $1,571 | $88,740 | $0 | $0 |
| 2017 | $1,514 | $86,160 | $0 | $0 |
| 2016 | $1,461 | $83,660 | $0 | $0 |
| 2015 | $1,365 | $81,230 | $0 | $0 |
| 2014 | $1,308 | $78,870 | $0 | $0 |
Property History
| Date | Event | Price | List to Sale | Price per Sq Ft | Prior Sale |
|---|---|---|---|---|---|
| 11/07/2025 11/07/25 | Price Changed | $255,000 | -3.8% | $300 / Sq Ft | |
| 10/22/2025 10/22/25 | Price Changed | $265,000 | -1.9% | $311 / Sq Ft | |
| 10/09/2025 10/09/25 | Price Changed | $270,000 | -1.8% | $317 / Sq Ft | |
| 09/18/2025 09/18/25 | For Sale | $275,000 | +11.6% | $323 / Sq Ft | |
| 10/25/2021 10/25/21 | Sold | $246,500 | +4.9% | $290 / Sq Ft | View Prior Sale |
| 09/24/2021 09/24/21 | Pending | -- | -- | -- | |
| 09/20/2021 09/20/21 | For Sale | $234,900 | -- | $276 / Sq Ft |
Purchase History
| Date | Type | Sale Price | Title Company |
|---|---|---|---|
| Warranty Deed | $246,500 | First American | |
| Warranty Deed | $63,000 | Ticor Title Insurance |
Mortgage History
| Date | Status | Loan Amount | Loan Type |
|---|---|---|---|
| Open | $252,169 | VA | |
| Previous Owner | $44,100 | Purchase Money Mortgage |
Source: Regional Multiple Listing Service (RMLS)
MLS Number: 528717239
APN: R1231429
- 650 SW Meadow Dr Unit 106
- 650 SW Meadow Dr Unit 218
- 650 SW Meadow Dr Unit 222
- 650 SW Meadow Dr Unit 103
- 14877 SW Oregon Trail Ln
- 13860 SW Butner Rd
- 14386 NW Tripton Ct
- 13720 SW Butner Rd
- 122 NW 152nd Ave
- 13845 SW Far Vista Dr
- 13520 SW Devonshire Dr
- 14323 SW Burlwood Ln
- 14340 SW Burlwood Ln
- 1244 SW 160th Ave Unit 104
- 245 SW 133rd Ave
- 14139 SW Burlwood Ln
- 1117 SW 160th Ave
- 14090 SW Burlwood Ln
- 13955 SW Burlwood St
- 13120 SW Rita Dr
- 15195-15211 Sw Walker Rd
- 84 SW Meadow Dr
- 14890 SW Linda Ct
- 14095 SW Walker Rd
- 875 SW 158th Ave
- 1050 SW 160th Ave
- 915 SW 163rd Ave
- 1075 SW 160th Ave Unit ID1280731P
- 1075 SW 160th Ave Unit ID1280690P
- 1075 SW 160th Ave Unit ID1281445P
- 16250 SW Baseline Rd
- 1253 SW 162nd Ave
- 16201 NW Schendel Ave
- 16300 SW Estuary Dr
- 1455 SW 163rd Ave
- 13409 NW Sherry St
- 2435 SW Ecole Ave
- 600 NW 158th Ave
- 13400 NW Cornell Rd
- 13555 SW Jenkins Rd
