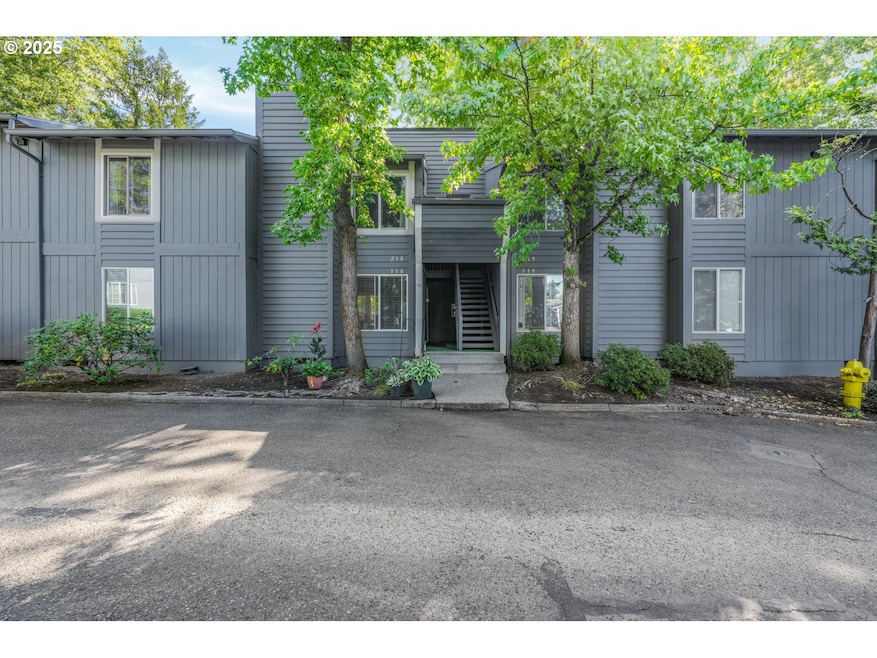
$490,000 Open Sun 12PM - 2PM
- 3 Beds
- 1 Bath
- 1,982 Sq Ft
- 18350 SW Blanton St
- Beaverton, OR
Beautiful level .33 acre lot in the heart of Beaverton, nicely landscaped with garden space and an irrigation well for your watering. Quintessential farmhouse ready for your personal updates, featuring a newer roof, newer vinyl windows, and original hardwood floors in some rooms (and under some carpet). Detached oversized 2-car garage plus additional outbuilding perfect for a studio, workshop, or
Nick Shivers Keller Williams PDX Central






