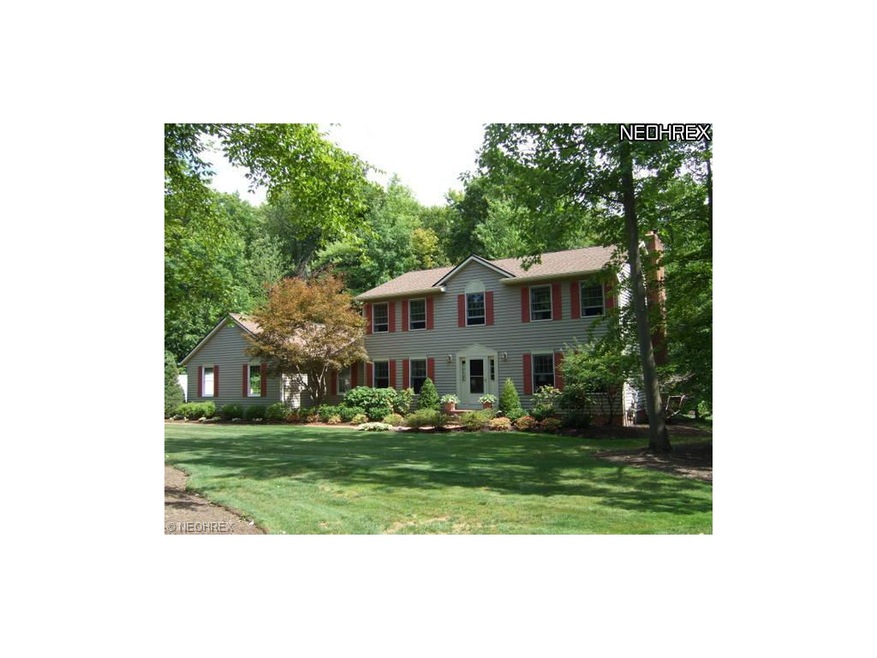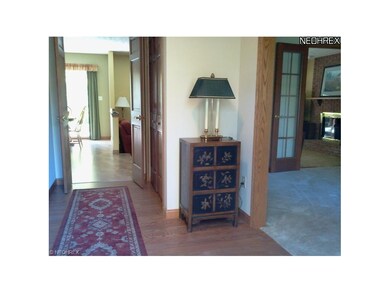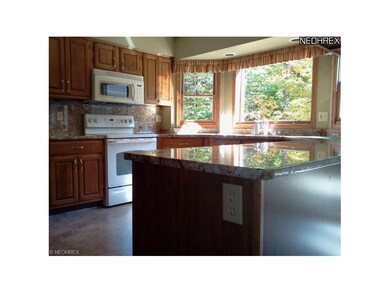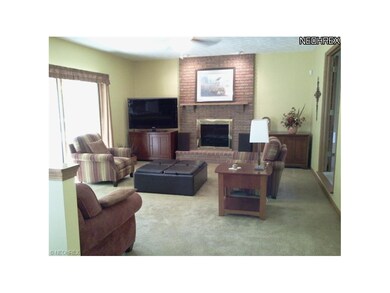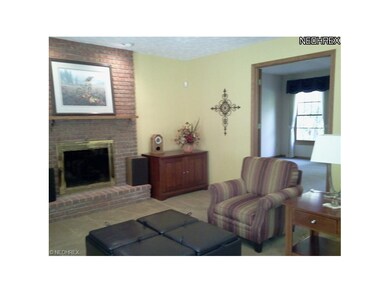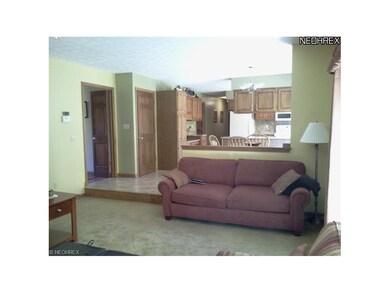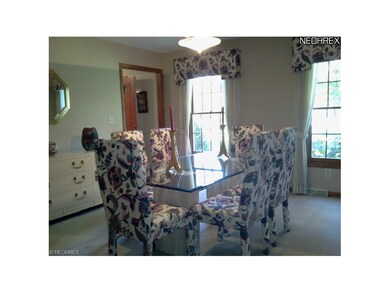
650 Thornhill Ln Aurora, OH 44202
Highlights
- View of Trees or Woods
- 1.74 Acre Lot
- Deck
- Leighton Elementary School Rated A
- Colonial Architecture
- Wooded Lot
About This Home
As of June 2016Meticulously maintained home on a private, wooded 1.74 acre cul-de-sac lot. Updated kitchen has hickory cabinets, granite countertops & newer kitchen appliances. Lg sun room off kitchen & fam rm is heated/cooled & has views of the wooded, park-like setting & perennial garden. All bdrms are on the 2nd floor, the master bath has jetted tub, separate shower, double sinks, marble countertops, large Velux skylight. 2nd full bath has 2 sinks, tub/shower & marble countertop. 3 car garage is extra large & has pull down stairs for storage. There is a large workshop area in garage that can easily be converted to a 1st flr master bedroom; during construction a header, duct work & electrical (all to code) were placed in this area for future use. Professional landscape & outdoor lighting. Wonderful space for entertaining indoors or out! Very desirable neighborhood with NO HOA fees. Very quiet, peaceful setting yet only a two minute drive to the center of town.
Last Agent to Sell the Property
Howard Hanna License #2004010269 Listed on: 10/08/2012

Home Details
Home Type
- Single Family
Est. Annual Taxes
- $4,850
Year Built
- Built in 1990
Lot Details
- 1.74 Acre Lot
- Lot Dimensions are 63x178x370x228x317
- Cul-De-Sac
- Northwest Facing Home
- Wooded Lot
Home Design
- Colonial Architecture
- Asphalt Roof
- Vinyl Construction Material
Interior Spaces
- 2,761 Sq Ft Home
- 2-Story Property
- 1 Fireplace
- Views of Woods
- Attic Fan
Kitchen
- Built-In Oven
- Range
- Microwave
- Dishwasher
Bedrooms and Bathrooms
- 4 Bedrooms
Finished Basement
- Basement Fills Entire Space Under The House
- Sump Pump
Home Security
- Home Security System
- Fire and Smoke Detector
Parking
- 3 Car Direct Access Garage
- Heated Garage
- Garage Drain
- Garage Door Opener
Outdoor Features
- Deck
Utilities
- Forced Air Heating and Cooling System
- Humidifier
- Heating System Uses Gas
- Well
- Water Softener
- Septic Tank
Community Details
- Thornhill Estates Community
Listing and Financial Details
- Assessor Parcel Number 030311000036000
Ownership History
Purchase Details
Home Financials for this Owner
Home Financials are based on the most recent Mortgage that was taken out on this home.Purchase Details
Purchase Details
Similar Homes in Aurora, OH
Home Values in the Area
Average Home Value in this Area
Purchase History
| Date | Type | Sale Price | Title Company |
|---|---|---|---|
| Warranty Deed | $350,400 | Barristers Of Ohio | |
| Interfamily Deed Transfer | -- | -- | |
| Deed | $25,000 | -- |
Mortgage History
| Date | Status | Loan Amount | Loan Type |
|---|---|---|---|
| Open | $332,880 | New Conventional | |
| Previous Owner | $294,500 | New Conventional | |
| Previous Owner | $300,000 | Credit Line Revolving | |
| Previous Owner | $123,179 | Stand Alone Second | |
| Previous Owner | $100,000 | Credit Line Revolving |
Property History
| Date | Event | Price | Change | Sq Ft Price |
|---|---|---|---|---|
| 07/10/2025 07/10/25 | Pending | -- | -- | -- |
| 06/01/2025 06/01/25 | Price Changed | $534,900 | -1.8% | $158 / Sq Ft |
| 05/15/2025 05/15/25 | For Sale | $544,900 | +55.5% | $161 / Sq Ft |
| 06/03/2016 06/03/16 | Sold | $350,400 | -1.3% | $88 / Sq Ft |
| 06/01/2016 06/01/16 | Pending | -- | -- | -- |
| 02/15/2016 02/15/16 | For Sale | $355,000 | +14.5% | $89 / Sq Ft |
| 12/31/2012 12/31/12 | Sold | $310,000 | -8.6% | $112 / Sq Ft |
| 12/27/2012 12/27/12 | Pending | -- | -- | -- |
| 10/08/2012 10/08/12 | For Sale | $339,000 | -- | $123 / Sq Ft |
Tax History Compared to Growth
Tax History
| Year | Tax Paid | Tax Assessment Tax Assessment Total Assessment is a certain percentage of the fair market value that is determined by local assessors to be the total taxable value of land and additions on the property. | Land | Improvement |
|---|---|---|---|---|
| 2024 | $7,983 | $178,430 | $22,750 | $155,680 |
| 2023 | $6,650 | $120,960 | $22,750 | $98,210 |
| 2022 | $6,023 | $120,960 | $22,750 | $98,210 |
| 2021 | $6,057 | $120,960 | $22,750 | $98,210 |
| 2020 | $6,488 | $120,960 | $22,750 | $98,210 |
| 2019 | $6,540 | $120,960 | $22,750 | $98,210 |
| 2018 | $5,862 | $98,530 | $21,250 | $77,280 |
| 2017 | $5,862 | $98,530 | $21,250 | $77,280 |
| 2016 | $5,283 | $98,530 | $21,250 | $77,280 |
| 2015 | $5,432 | $98,530 | $21,250 | $77,280 |
| 2014 | $5,542 | $98,530 | $21,250 | $77,280 |
| 2013 | $5,508 | $98,530 | $21,250 | $77,280 |
Agents Affiliated with this Home
-

Seller's Agent in 2025
Mike Balamenti
Power House Realty
(216) 990-9495
6 in this area
202 Total Sales
-

Seller's Agent in 2016
Kathleen Novak
Howard Hanna
(330) 607-6012
54 in this area
134 Total Sales
-

Buyer's Agent in 2016
Lori DiCesare
Howard Hanna
(216) 548-2608
56 in this area
125 Total Sales
Map
Source: MLS Now
MLS Number: 3356636
APN: 03-031-10-00-036-000
- 205 Pleasant View Dr
- 234 Westview Dr
- 405 W Homestead Dr
- 473 Parker Rd
- V/L Ohio 82
- 117 Royal Oak Dr Unit 27
- 136 N Chillicothe Rd
- 351 New Hudson Rd
- 0 Townline Rd
- 470 N Chillicothe Rd
- 51 S Chillicothe Rd
- 275 Camden Ln
- 849 Parker Rd
- 339 Aberdeen Ln
- 390 Willard Rd
- 550 Cobblestone Rd
- 805 Cascades Dr
- 0 Aurora Hill Dr Unit 3956102
- 561 Willard Rd
- 915 Creek View Dr
