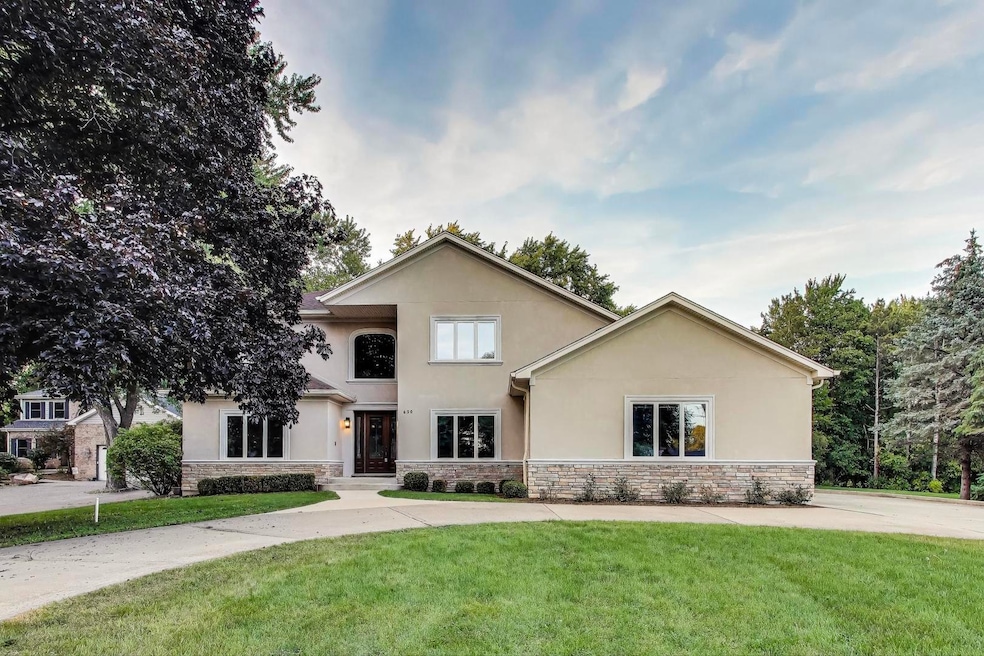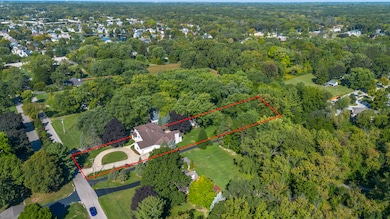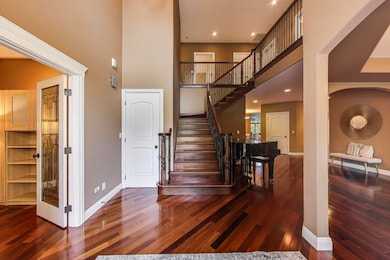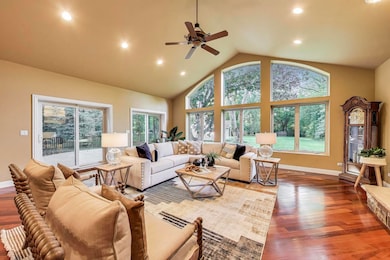
650 W Echo Ln Palatine, IL 60067
Baldwin NeighborhoodEstimated payment $6,525/month
Highlights
- Hot Property
- 1.15 Acre Lot
- Colonial Architecture
- Palatine High School Rated A
- Open Floorplan
- Recreation Room
About This Home
This stunning custom-built residence is nestled on a sprawling 100 x 500 private lot, offering you both space and privacy in a serene setting. With over 4,400 square feet of thoughtfully designed living space, this home is perfect for fulfilling all your needs and desires. As you drive up to the property, a grand circular driveway greets you, leading to the impressive entrance of this magnificent home. Step inside and be welcomed by a two-story foyer that sets the tone for elegance and hospitality. The separate dining room provides an ideal space for formal gatherings, while the private office (or 5th bedroom) with French doors offers an inviting work-from-home environment. The open-concept layout is perfect for entertaining, highlighted by a grand 14-foot vaulted family room adorned with wall-to-wall windows that flood the space with natural light. Cozy up in front of the stunning stone fireplace on cooler evenings, making this area a warm and inviting focal point. For the culinary enthusiasts, the chef's kitchen is a dream come true, featuring generous counter space, a separate island with additional seating, and plenty of cabinets for all your storage needs. Retreat to the luxury primary suite, where a spa-like bathroom awaits, complete with a walk-in shower, a relaxing jacuzzi tub, towel warmer, and a double vanity. Don't miss the exquisite walk-in closet, meticulously organized for all your wardrobe essentials. Convenience meets functionality with a main-level laundry room positioned just off the garage, providing an excellent drop zone for daily life. Moving to the second level, you'll find two spacious bedrooms connected by a stylish Jack-and-Jill bathroom, boasting a double vanity. An additional bedroom with a private full bath completes this level, ensuring comfort for family and guests alike. Venture into the full basement, brimming with potential for additional living space. With roughed-in plumbing for a full bathroom, this expansive area can easily transform into a recreation room, gym, or personalized storage haven. Plus, enjoy direct access to the heated four-car garage, adding to the home's practicality. Step outside to discover a picturesque lot with lush landscaping, a spacious patio equipped for a hot tub, and a shed offering electrical service and ample storage options. This home features a state-of-the-art in-floor radiant heating system throughout, including garage floors, ensuring warmth and comfort in every corner. Constructed with durable Insulated Concrete Forms (ICF), it guarantees energy efficiency and longevity, making this residence a solid investment for years to come, with exterior walls crafted from solid concrete for superior protection and insulation. Conveniently located just steps from Palatine Hills Golf Course and close to Deer Park, where shopping, restaurants, and vibrant nightlife await. Enjoy easy access to Metra in downtown Palatine, enhancing your connectivity to entertainment and beyond.
Listing Agent
@properties Christie?s International Real Estate License #475126552 Listed on: 10/29/2025

Home Details
Home Type
- Single Family
Est. Annual Taxes
- $21,546
Year Built
- Built in 2006
Lot Details
- 1.15 Acre Lot
- Lot Dimensions are 100x500
- Paved or Partially Paved Lot
Parking
- 4 Car Garage
- Circular Driveway
- Parking Included in Price
Home Design
- Colonial Architecture
- Asphalt Roof
- Stone Siding
- Concrete Perimeter Foundation
Interior Spaces
- 4,448 Sq Ft Home
- 2-Story Property
- Open Floorplan
- Central Vacuum
- Built-In Features
- Vaulted Ceiling
- Ceiling Fan
- Skylights
- Window Screens
- Entrance Foyer
- Family Room with Fireplace
- Living Room
- Breakfast Room
- Formal Dining Room
- Recreation Room
- Storage Room
- Home Gym
- Wood Flooring
- Unfinished Attic
Kitchen
- Double Oven
- Cooktop with Range Hood
- Microwave
- Dishwasher
- Disposal
Bedrooms and Bathrooms
- 5 Bedrooms
- 5 Potential Bedrooms
- Main Floor Bedroom
- Walk-In Closet
- Bathroom on Main Level
- Dual Sinks
- Whirlpool Bathtub
- Separate Shower
Laundry
- Laundry Room
- Dryer
- Washer
Basement
- Basement Fills Entire Space Under The House
- Sump Pump
Home Security
- Home Security System
- Carbon Monoxide Detectors
Outdoor Features
- Patio
- Fire Pit
- Shed
Schools
- Gray M Sanborn Elementary School
- Walter R Sundling Middle School
- Palatine High School
Utilities
- Forced Air Zoned Heating and Cooling System
- Heating System Uses Steam
- Heating System Uses Natural Gas
- Radiant Heating System
- 200+ Amp Service
- Power Generator
- Well
- Water Softener is Owned
- Septic Tank
Listing and Financial Details
- Homeowner Tax Exemptions
Map
Home Values in the Area
Average Home Value in this Area
Tax History
| Year | Tax Paid | Tax Assessment Tax Assessment Total Assessment is a certain percentage of the fair market value that is determined by local assessors to be the total taxable value of land and additions on the property. | Land | Improvement |
|---|---|---|---|---|
| 2024 | $21,546 | $75,001 | $24,982 | $50,019 |
| 2023 | $20,760 | $75,001 | $24,982 | $50,019 |
| 2022 | $20,760 | $75,001 | $24,982 | $50,019 |
| 2021 | $20,540 | $66,750 | $62,453 | $4,297 |
| 2020 | $20,202 | $66,750 | $62,453 | $4,297 |
| 2019 | $17,899 | $66,750 | $62,453 | $4,297 |
| 2018 | $19,171 | $66,750 | $54,959 | $11,791 |
| 2017 | $19,786 | $66,750 | $54,959 | $11,791 |
| 2016 | $22,406 | $83,627 | $54,959 | $28,668 |
| 2015 | $17,728 | $61,933 | $8,743 | $53,190 |
| 2014 | $17,491 | $61,933 | $8,743 | $53,190 |
| 2013 | $16,910 | $61,933 | $8,743 | $53,190 |
Property History
| Date | Event | Price | List to Sale | Price per Sq Ft | Prior Sale |
|---|---|---|---|---|---|
| 10/29/2025 10/29/25 | For Sale | $899,000 | +34.7% | $202 / Sq Ft | |
| 08/01/2016 08/01/16 | Sold | $667,500 | -4.5% | $150 / Sq Ft | View Prior Sale |
| 06/07/2016 06/07/16 | Pending | -- | -- | -- | |
| 05/25/2016 05/25/16 | Price Changed | $699,000 | -6.8% | $157 / Sq Ft | |
| 04/29/2016 04/29/16 | For Sale | $749,900 | -- | $169 / Sq Ft |
Purchase History
| Date | Type | Sale Price | Title Company |
|---|---|---|---|
| Warranty Deed | $667,500 | Attorney | |
| Warranty Deed | $600,000 | Chicago Title Insurance Co | |
| Interfamily Deed Transfer | -- | None Available | |
| Interfamily Deed Transfer | -- | First American Title | |
| Deed | -- | -- | |
| Trustee Deed | $160,000 | -- | |
| Interfamily Deed Transfer | -- | -- |
Mortgage History
| Date | Status | Loan Amount | Loan Type |
|---|---|---|---|
| Open | $417,000 | New Conventional | |
| Previous Owner | $552,000 | VA | |
| Previous Owner | $725,000 | New Conventional | |
| Closed | $0 | Seller Take Back |
About the Listing Agent

Amy is our listing expert and Team Leader. Amy Diamond is a licensed Real Estate Broker for the state of Illinois, focusing on the Northwest & North Suburbs of Chicago (Palatine, Arlington Heights, Buffalo Grove, Mount Prospect, Prospect Heights, Schaumburg, Hoffman Estates, Rolling Meadows, Elk Grove Village, Itasca, Lake Zurich, Inverness, Barrington, Bartlett, Streamwood….etc). Amy brings a much-needed fresh and energetic approach to real estate. After many years of working within corporate
Amy's Other Listings
Source: Midwest Real Estate Data (MRED)
MLS Number: 12506800
APN: 02-10-103-023-0000
- 771 W Anthony Dr
- 1527 Louise Ln
- 552 N Quentin Rd
- 805 W Poplar St
- 966 N Auburn Woods Dr
- 884 N Quentin Rd
- 870 N Quentin Rd
- 858 N Auburn Woods Dr
- 1102 N Knollwood Dr
- 1056 N Knollwood Dr
- 254 W Fairfield Ct
- 1342 N Wellington Ct
- 1255 N Sterling Ave Unit 208
- 1113 N Smith St
- 1295 N Sterling Ave Unit 212
- 882 N Franklin Ave
- 1068 N Coolidge Ave
- 842 N Maple Ave Unit 44
- 230 W Golfview Terrace
- 1020 W Sutton Ct Unit 30
- 860 W Panorama Dr
- 1226 N Knollwood Dr
- 1255 N Sterling Ave Unit 206
- 975 N Sterling Ave
- 721 N Coolidge Ave
- 125 W Dundee Rd
- 624 N Lake Shore Dr Unit 624
- 400 N Cambridge Dr Unit 400
- 1485 W Dundee Rd
- 332 N Smith St Unit 1
- 1 Renaissance Place Unit 706
- 1 Renaissance Place Unit 809
- 410 W Mahogany Ct Unit 407
- 240 E Rimini Ct Unit 240
- 363 E Rimini Ct Unit 3A
- 211 N Bothwell St Unit 1A
- 524 E Knox St
- 413 W Palatine Rd
- 340 W Johnson St Unit . 2
- 21599 W Field Ct Unit 21567






