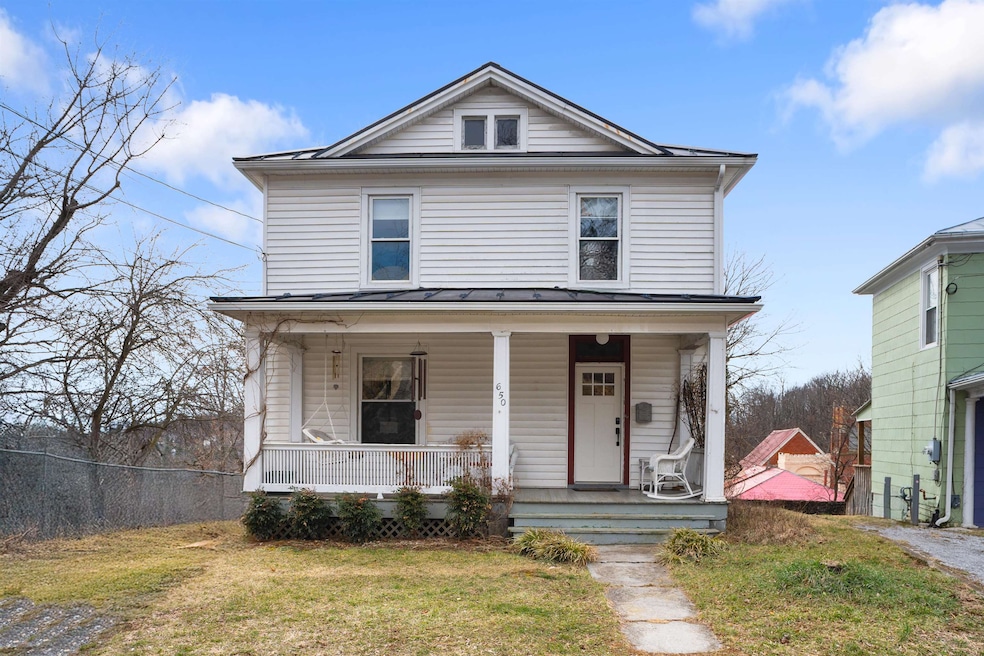
650 W Frederick St Staunton, VA 24401
Highlights
- Front Porch
- Heating System Uses Natural Gas
- Gas Log Fireplace
- Entrance Foyer
About This Home
As of April 2025Located in the heart of Staunton, this lovely home has been loved and well maintained. Featuring 3 bedrooms, 1 and a half baths, this house maintains it antique charm while offering modern amenities. The spacious kitchen features stainless appliances, granite countertops, and lots of cabinet space! It leads onto a deck that overlooks Beverley Street and expansive mountain views. The wide front porch is perfect for watching the world go by on the wicker swing. Original features like functional pocket doors, period accurate stone fireplace with gas log stove, and walkability to downtown Staunton round out the historic allure of this cozy home.
Last Agent to Sell the Property
JAMES RIVER REALTY License #0225213058 Listed on: 03/10/2025
Home Details
Home Type
- Single Family
Est. Annual Taxes
- $1,468
Year Built
- Built in 1900
Lot Details
- 4,356 Sq Ft Lot
- Zoning described as R-1 Residential
Home Design
- Block Foundation
- Stick Built Home
Interior Spaces
- 2-Story Property
- Gas Log Fireplace
- Fireplace Features Masonry
- Entrance Foyer
Kitchen
- Gas Range
- Microwave
- Dishwasher
Bedrooms and Bathrooms
- 3 Bedrooms
Outdoor Features
- Front Porch
Schools
- T.C. Mcswain Elementary School
- Shelburne Middle School
- Staunton High School
Utilities
- Window Unit Cooling System
- Heating System Uses Natural Gas
Community Details
Listing and Financial Details
- Assessor Parcel Number 3521
Ownership History
Purchase Details
Home Financials for this Owner
Home Financials are based on the most recent Mortgage that was taken out on this home.Purchase Details
Home Financials for this Owner
Home Financials are based on the most recent Mortgage that was taken out on this home.Similar Homes in Staunton, VA
Home Values in the Area
Average Home Value in this Area
Purchase History
| Date | Type | Sale Price | Title Company |
|---|---|---|---|
| Deed | $335,500 | Sage Title | |
| Deed | -- | None Available |
Mortgage History
| Date | Status | Loan Amount | Loan Type |
|---|---|---|---|
| Open | $329,422 | New Conventional | |
| Previous Owner | $127,200 | New Conventional | |
| Previous Owner | $21,000 | Credit Line Revolving | |
| Previous Owner | $120,000 | New Conventional | |
| Previous Owner | $86,827 | New Conventional | |
| Previous Owner | $14,904 | Unknown | |
| Previous Owner | $12,721 | Future Advance Clause Open End Mortgage |
Property History
| Date | Event | Price | Change | Sq Ft Price |
|---|---|---|---|---|
| 04/24/2025 04/24/25 | Sold | $335,000 | +1.5% | $215 / Sq Ft |
| 03/20/2025 03/20/25 | Pending | -- | -- | -- |
| 03/10/2025 03/10/25 | For Sale | $330,000 | -- | $212 / Sq Ft |
Tax History Compared to Growth
Tax History
| Year | Tax Paid | Tax Assessment Tax Assessment Total Assessment is a certain percentage of the fair market value that is determined by local assessors to be the total taxable value of land and additions on the property. | Land | Improvement |
|---|---|---|---|---|
| 2025 | $1,501 | $164,990 | $31,190 | $133,800 |
| 2024 | $1,280 | $143,790 | $28,090 | $115,700 |
| 2023 | $1,280 | $143,790 | $28,090 | $115,700 |
| 2022 | $1,028 | $111,760 | $19,760 | $92,000 |
| 2021 | $1,028 | $111,760 | $19,760 | $92,000 |
| 2020 | $909 | $95,660 | $19,760 | $75,900 |
| 2019 | $909 | $95,660 | $19,760 | $75,900 |
| 2018 | $882 | $90,960 | $19,760 | $71,200 |
| 2017 | $882 | $90,960 | $19,760 | $71,200 |
| 2016 | $832 | $87,560 | $19,760 | $67,800 |
| 2015 | $832 | $87,560 | $19,760 | $67,800 |
| 2014 | $832 | $87,560 | $19,760 | $67,800 |
Agents Affiliated with this Home
-

Seller's Agent in 2025
Mary Beth Harris
JAMES RIVER REALTY
(540) 460-0753
188 Total Sales
-
H
Buyer's Agent in 2025
HARRY RINDLER
LONG & FOSTER - CHARLOTTESVILLE
(818) 926-5355
5 Total Sales
Map
Source: Charlottesville Area Association of REALTORS®
MLS Number: 661723
APN: 3521
- 921 W Beverley St
- 940 W Beverley St
- 20 N Jefferson St
- 949 Anderson St
- 822 W Beverley St
- 501 W Frederick St
- 815 Sudbury St
- 815 W Beverley St
- 333 York Ave
- 215 Richardson St
- 298 Fillmore St
- 1421 Ashby St
- 803 Alleghany Ave
- 105 Austin Ave
- 311 N Lewis St
- 1602 Paige St
- 126 Park Blvd
- 23 E Beverley St
- 1112 Butler St
- 303 N New St






