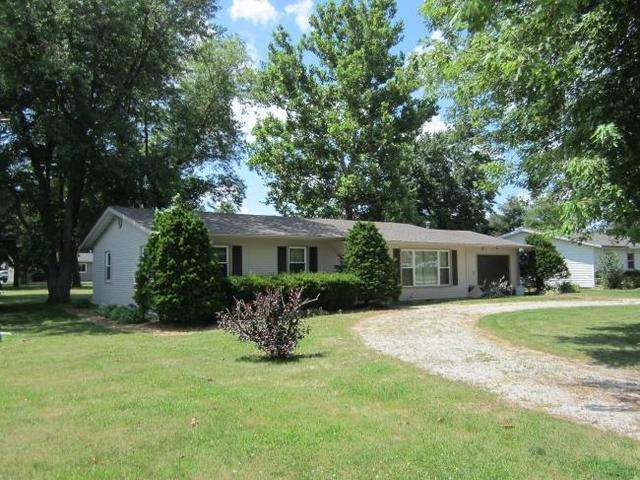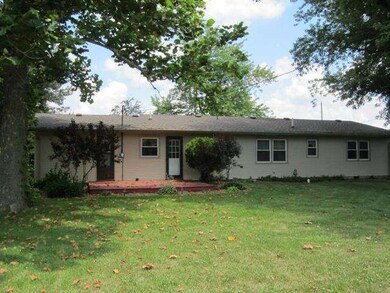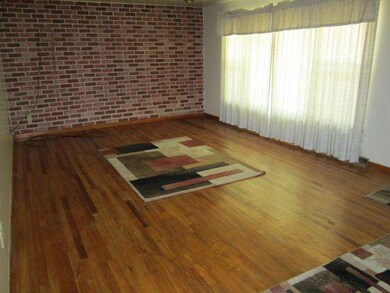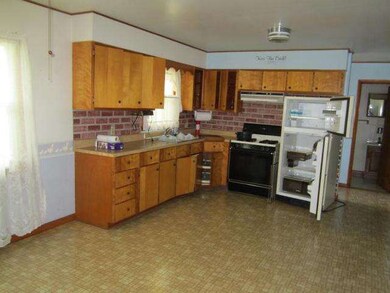
650 W Frontage St Sheldon, IL 60966
Highlights
- Deck
- Wood Flooring
- Forced Air Heating and Cooling System
- Ranch Style House
- Attached Garage
About This Home
As of December 2013Very neat & clean 3BR, 1 1/2 bath home on well shaded lot. Large LR & Kitchen w/ dining area, hardwood floors, updated bath. Exterior siding, windows & roof 2010.
Last Agent to Sell the Property
The Williamson Agency License #471003352 Listed on: 07/17/2013
Last Buyer's Agent
The Williamson Agency License #471003352 Listed on: 07/17/2013
Home Details
Home Type
- Single Family
Est. Annual Taxes
- $2,696
Year Built
- 1965
Parking
- Attached Garage
- Garage Door Opener
- Gravel Driveway
- Parking Included in Price
- Garage Is Owned
Home Design
- Ranch Style House
- Block Foundation
- Asphalt Shingled Roof
- Vinyl Siding
Utilities
- Forced Air Heating and Cooling System
- Heating System Uses Gas
- Private or Community Septic Tank
Additional Features
- Wood Flooring
- Crawl Space
- Deck
Listing and Financial Details
- Homeowner Tax Exemptions
- $1,415 Seller Concession
Ownership History
Purchase Details
Home Financials for this Owner
Home Financials are based on the most recent Mortgage that was taken out on this home.Similar Homes in Sheldon, IL
Home Values in the Area
Average Home Value in this Area
Purchase History
| Date | Type | Sale Price | Title Company |
|---|---|---|---|
| Warranty Deed | $58,000 | -- |
Property History
| Date | Event | Price | Change | Sq Ft Price |
|---|---|---|---|---|
| 12/30/2013 12/30/13 | Sold | $58,000 | -3.2% | $51 / Sq Ft |
| 10/21/2013 10/21/13 | Pending | -- | -- | -- |
| 07/17/2013 07/17/13 | For Sale | $59,900 | -- | $53 / Sq Ft |
Tax History Compared to Growth
Tax History
| Year | Tax Paid | Tax Assessment Tax Assessment Total Assessment is a certain percentage of the fair market value that is determined by local assessors to be the total taxable value of land and additions on the property. | Land | Improvement |
|---|---|---|---|---|
| 2024 | $2,696 | $28,280 | $2,510 | $25,770 |
| 2023 | $2,696 | $25,820 | $2,290 | $23,530 |
| 2022 | $1,444 | $24,360 | $2,160 | $22,200 |
| 2021 | $1,526 | $20,830 | $1,850 | $18,980 |
| 2020 | $1,456 | $19,400 | $1,720 | $17,680 |
| 2019 | $1,376 | $18,450 | $1,660 | $16,790 |
| 2018 | $1,356 | $17,970 | $1,620 | $16,350 |
| 2017 | $1,477 | $17,650 | $1,590 | $16,060 |
| 2016 | $1,512 | $18,100 | $1,590 | $16,510 |
| 2015 | $1,265 | $17,870 | $1,570 | $16,300 |
| 2014 | $1,265 | $17,540 | $1,540 | $16,000 |
| 2013 | $1,482 | $18,310 | $1,610 | $16,700 |
Agents Affiliated with this Home
-
T
Seller's Agent in 2013
Timothy Williamson
The Williamson Agency
60 Total Sales
Map
Source: Midwest Real Estate Data (MRED)
MLS Number: MRD08397223
APN: 27-02-101-005
- 650 W Blue St
- 495 W Concord Place
- 155 E Concord St
- 420 N 5th St
- 355 N 5th St
- 425 E Concord St
- 285 E Center St
- 140 E Walnut St
- 483 S 4th St
- 1745 N 3000 Rd E
- 3053 County Road 1900 N
- 1591 N 2700 Rd E
- 2894 E Township Road 407
- 409 SW Iroquois Ave
- 105 Spring Ct
- 203 Walnut St
- 1897 N 2500 Rd E
- 0 E 1600n Rd
- E 1600 Rd N
- 2371 N 3100 Rd E



